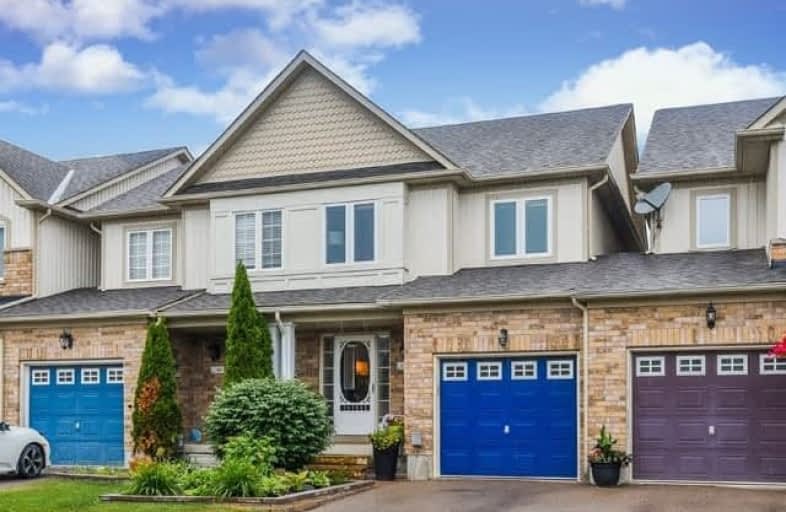Sold on Jul 09, 2020
Note: Property is not currently for sale or for rent.

-
Type: Att/Row/Twnhouse
-
Style: 2-Storey
-
Lot Size: 20 x 111 Feet
-
Age: 6-15 years
-
Taxes: $2,744 per year
-
Days on Site: 13 Days
-
Added: Jun 26, 2020 (1 week on market)
-
Updated:
-
Last Checked: 2 months ago
-
MLS®#: N4808083
-
Listed By: The lind realty team inc., brokerage
Wow! Value Here! Attention 1st Time Buyers-Step Down Movers~ Mt Albert Town Loaded With Extras & Upgrades On Quiet Child-Safe Crescent Steps To Schools, Parks & Nature! Show Great! Ceramic In Foyer-Kit&Baths! Updated Laminate Flrs On Both Levels! Modern Kit W/ Ss Appliances - Bkfst Bar - Maple Cabinetry & Curio Cabinets! 'Open-Concept' Ground Flr Kit To Dining Area To Spacious Great Rm W/ W/O To Oversized Deck & Fully Fenced & Private Lot!
Extras
Big Master Bedroom Has Double Dr Entry W/In Closet &Semi Ensuite Access To Main Bath! Ample Sized Secondary Brs Too! Fresh Modern Neutral D?cor &Updated Main Bath & Powder(2018)! Updated Wndws! 'Unspoiled' Lower Level Ready For Your Ideas!
Property Details
Facts for 151 Hammill Heights, East Gwillimbury
Status
Days on Market: 13
Last Status: Sold
Sold Date: Jul 09, 2020
Closed Date: Sep 30, 2020
Expiry Date: Sep 22, 2020
Sold Price: $545,000
Unavailable Date: Jul 09, 2020
Input Date: Jun 26, 2020
Prior LSC: Sold
Property
Status: Sale
Property Type: Att/Row/Twnhouse
Style: 2-Storey
Age: 6-15
Area: East Gwillimbury
Community: Mt Albert
Availability Date: 90 Days/Tba
Inside
Bedrooms: 3
Bathrooms: 2
Kitchens: 1
Rooms: 6
Den/Family Room: No
Air Conditioning: Central Air
Fireplace: No
Laundry Level: Lower
Central Vacuum: N
Washrooms: 2
Utilities
Electricity: Yes
Gas: Yes
Cable: Available
Telephone: Available
Building
Basement: Full
Basement 2: Unfinished
Heat Type: Forced Air
Heat Source: Gas
Exterior: Brick
Exterior: Vinyl Siding
Elevator: N
UFFI: No
Water Supply: Municipal
Special Designation: Unknown
Parking
Driveway: Private
Garage Spaces: 1
Garage Type: Attached
Covered Parking Spaces: 1
Total Parking Spaces: 2
Fees
Tax Year: 2019
Tax Legal Description: Pt Blk 86 Pl 65M3902, Pts 29,30 & 31, 65R29966
Taxes: $2,744
Highlights
Feature: Fenced Yard
Feature: Grnbelt/Conserv
Feature: Level
Feature: Park
Feature: School
Feature: School Bus Route
Land
Cross Street: Mount Albert Rd & Hw
Municipality District: East Gwillimbury
Fronting On: North
Parcel Number: 034530863
Pool: None
Sewer: Sewers
Lot Depth: 111 Feet
Lot Frontage: 20 Feet
Lot Irregularities: Level Private
Zoning: Residential
Additional Media
- Virtual Tour: https://unbranded.youriguide.com/151_hammill_heights_mount_albert_on
Rooms
Room details for 151 Hammill Heights, East Gwillimbury
| Type | Dimensions | Description |
|---|---|---|
| Living Ground | 5.53 x 3.09 | Open Concept, Laminate, W/O To Deck |
| Dining Ground | 2.79 x 2.79 | Open Concept, Ceramic Floor, Combined W/Great Rm |
| Kitchen Ground | 3.09 x 2.49 | Stainless Steel Appl, Ceramic Floor, Modern Kitchen |
| Master 2nd | 5.83 x 5.22 | Semi Ensuite, Double Doors, W/I Closet |
| 2nd Br 2nd | 3.39 x 2.79 | Large Closet, Picture Window, Laminate |
| 3rd Br 2nd | 3.09 x 2.79 | Large Closet, Picture Window, Laminate |
| Foyer Ground | 3.99 x 2.79 | Ceramic Floor, 2 Pc Bath, Open Concept |
| Utility Bsmt | 5.98 x 4.91 | Unfinished, Combined W/Workshop, Above Grade Window |
| Workshop Bsmt | 5.98 x 4.91 | Unfinished, Combined W/Laundry, Concrete Floor |
| XXXXXXXX | XXX XX, XXXX |
XXXX XXX XXXX |
$XXX,XXX |
| XXX XX, XXXX |
XXXXXX XXX XXXX |
$XXX,XXX | |
| XXXXXXXX | XXX XX, XXXX |
XXXX XXX XXXX |
$XXX,XXX |
| XXX XX, XXXX |
XXXXXX XXX XXXX |
$XXX,XXX |
| XXXXXXXX XXXX | XXX XX, XXXX | $545,000 XXX XXXX |
| XXXXXXXX XXXXXX | XXX XX, XXXX | $519,000 XXX XXXX |
| XXXXXXXX XXXX | XXX XX, XXXX | $490,500 XXX XXXX |
| XXXXXXXX XXXXXX | XXX XX, XXXX | $495,000 XXX XXXX |

Goodwood Public School
Elementary: PublicOur Lady of Good Counsel Catholic Elementary School
Elementary: CatholicBallantrae Public School
Elementary: PublicScott Central Public School
Elementary: PublicMount Albert Public School
Elementary: PublicRobert Munsch Public School
Elementary: PublicOur Lady of the Lake Catholic College High School
Secondary: CatholicSutton District High School
Secondary: PublicSacred Heart Catholic High School
Secondary: CatholicKeswick High School
Secondary: PublicHuron Heights Secondary School
Secondary: PublicNewmarket High School
Secondary: Public

