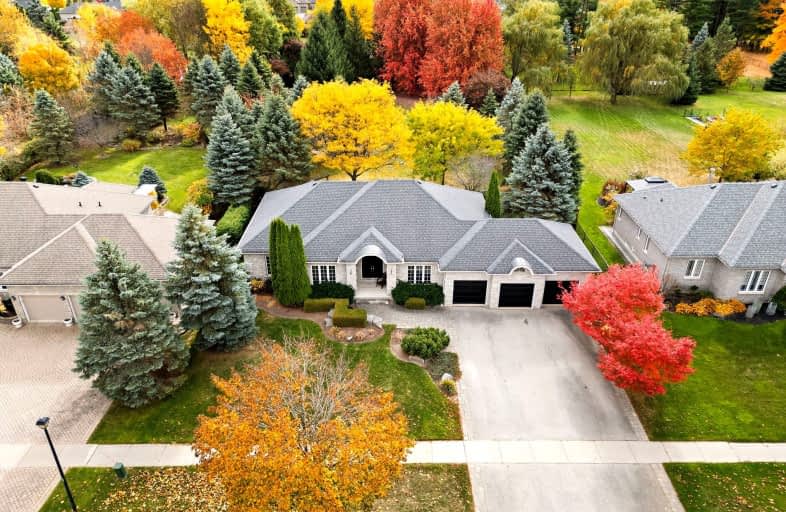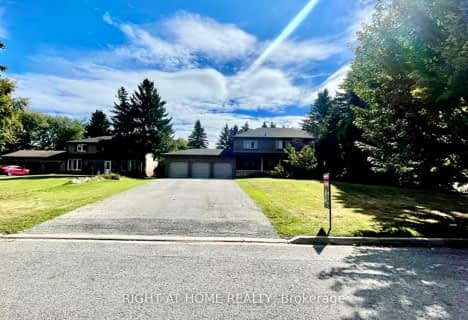Car-Dependent
- Almost all errands require a car.
Somewhat Bikeable
- Almost all errands require a car.

Queensville Public School
Elementary: PublicGlen Cedar Public School
Elementary: PublicOur Lady of Good Counsel Catholic Elementary School
Elementary: CatholicSharon Public School
Elementary: PublicMeadowbrook Public School
Elementary: PublicSt Elizabeth Seton Catholic Elementary School
Elementary: CatholicDr John M Denison Secondary School
Secondary: PublicSacred Heart Catholic High School
Secondary: CatholicSir William Mulock Secondary School
Secondary: PublicHuron Heights Secondary School
Secondary: PublicNewmarket High School
Secondary: PublicSt Maximilian Kolbe High School
Secondary: Catholic-
Rogers Reservoir Conservation Area
East Gwillimbury ON 3.23km -
Valleyview Park
175 Walter English Dr (at Petal Av), East Gwillimbury ON 3.8km -
Wesley Brooks Memorial Conservation Area
Newmarket ON 6.5km
-
RBC Royal Bank
1181 Davis Dr, Newmarket ON L3Y 8R1 3.73km -
TD Bank Financial Group
1155 Davis Dr, Newmarket ON L3Y 8R1 3.76km -
President's Choice Financial ATM
17600 Yonge St, Newmarket ON L3Y 4Z1 6.9km
- 4 bath
- 4 bed
- 3500 sqft
3 John Weddell Avenue, East Gwillimbury, Ontario • L9N 0P4 • Sharon






