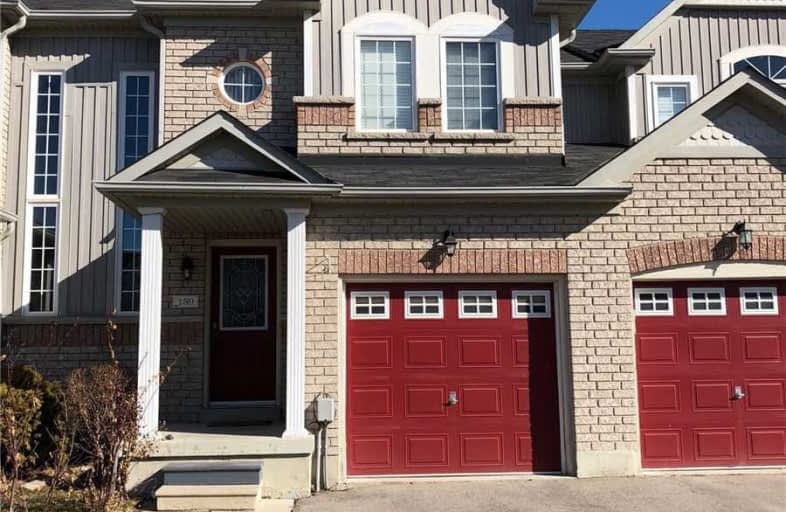Sold on Jul 16, 2020
Note: Property is not currently for sale or for rent.

-
Type: Att/Row/Twnhouse
-
Style: 2-Storey
-
Size: 1100 sqft
-
Lot Size: 20.05 x 98.43 Feet
-
Age: 6-15 years
-
Taxes: $2,682 per year
-
Days on Site: 1 Days
-
Added: Jul 15, 2020 (1 day on market)
-
Updated:
-
Last Checked: 2 months ago
-
MLS®#: N4831952
-
Listed By: Royal lepage terrequity team soberano, brokerage
Welcome To This 3 Bedroom Townhome Perfect For First Time Buyers And New Families In Beautiful Mt. Albert. Spacious Liv/Din Rm With Walk-Out To Fully Fenced Backyard With Patio. Master Features Extra Large Closet, 2 Good Sized Bdrms & 4 Pc Bath. Close To Walking Trails, Conservation, Park, Amenities, Hwys & Schools.
Extras
Includes Fridge, Stove, Dishwasher, Washer, All Electrical Light Fixtures, All Window Coverings, Garage Door Opener With Remote, Central Vac, Gas Bbq Hookup, New Windows On 2nd Floor 2019.
Property Details
Facts for 159 Hammill Heights, East Gwillimbury
Status
Days on Market: 1
Last Status: Sold
Sold Date: Jul 16, 2020
Closed Date: Aug 31, 2020
Expiry Date: Sep 30, 2020
Sold Price: $560,000
Unavailable Date: Jul 16, 2020
Input Date: Jul 15, 2020
Property
Status: Sale
Property Type: Att/Row/Twnhouse
Style: 2-Storey
Size (sq ft): 1100
Age: 6-15
Area: East Gwillimbury
Community: Mt Albert
Availability Date: 60-90 Days
Inside
Bedrooms: 3
Bathrooms: 2
Kitchens: 1
Rooms: 6
Den/Family Room: No
Air Conditioning: Central Air
Fireplace: No
Washrooms: 2
Building
Basement: Full
Heat Type: Forced Air
Heat Source: Gas
Exterior: Brick
Exterior: Vinyl Siding
Water Supply: Municipal
Special Designation: Unknown
Parking
Driveway: Mutual
Garage Spaces: 1
Garage Type: Built-In
Covered Parking Spaces: 1
Total Parking Spaces: 2
Fees
Tax Year: 2019
Tax Legal Description: Plan 65M3902 Pt Blk 86 Rp 65R29896 Parts 6 And 7
Taxes: $2,682
Highlights
Feature: Cul De Sac
Feature: Fenced Yard
Feature: Library
Feature: Park
Feature: Public Transit
Feature: School
Land
Cross Street: Ninth Line/King St E
Municipality District: East Gwillimbury
Fronting On: North
Pool: None
Sewer: Sewers
Lot Depth: 98.43 Feet
Lot Frontage: 20.05 Feet
Rooms
Room details for 159 Hammill Heights, East Gwillimbury
| Type | Dimensions | Description |
|---|---|---|
| Kitchen Main | 2.90 x 2.74 | Ceramic Floor, Backsplash, Double Sink |
| Dining Main | 2.80 x 2.74 | Hardwood Floor, Open Concept, W/O To Patio |
| Living Main | 4.42 x 3.05 | Hardwood Floor, Open Concept, Fireplace |
| Master 2nd | 3.50 x 4.80 | Laminate, W/I Closet, Large Window |
| 2nd Br 2nd | 3.35 x 3.05 | Laminate, Closet, Large Window |
| 3rd Br 2nd | 3.51 x 2.59 | Laminate, Closet, Large Window |
| XXXXXXXX | XXX XX, XXXX |
XXXX XXX XXXX |
$XXX,XXX |
| XXX XX, XXXX |
XXXXXX XXX XXXX |
$XXX,XXX | |
| XXXXXXXX | XXX XX, XXXX |
XXXXXXX XXX XXXX |
|
| XXX XX, XXXX |
XXXXXX XXX XXXX |
$XXX,XXX |
| XXXXXXXX XXXX | XXX XX, XXXX | $560,000 XXX XXXX |
| XXXXXXXX XXXXXX | XXX XX, XXXX | $569,900 XXX XXXX |
| XXXXXXXX XXXXXXX | XXX XX, XXXX | XXX XXXX |
| XXXXXXXX XXXXXX | XXX XX, XXXX | $579,900 XXX XXXX |

Goodwood Public School
Elementary: PublicOur Lady of Good Counsel Catholic Elementary School
Elementary: CatholicBallantrae Public School
Elementary: PublicScott Central Public School
Elementary: PublicMount Albert Public School
Elementary: PublicRobert Munsch Public School
Elementary: PublicOur Lady of the Lake Catholic College High School
Secondary: CatholicSutton District High School
Secondary: PublicSacred Heart Catholic High School
Secondary: CatholicKeswick High School
Secondary: PublicHuron Heights Secondary School
Secondary: PublicNewmarket High School
Secondary: Public

