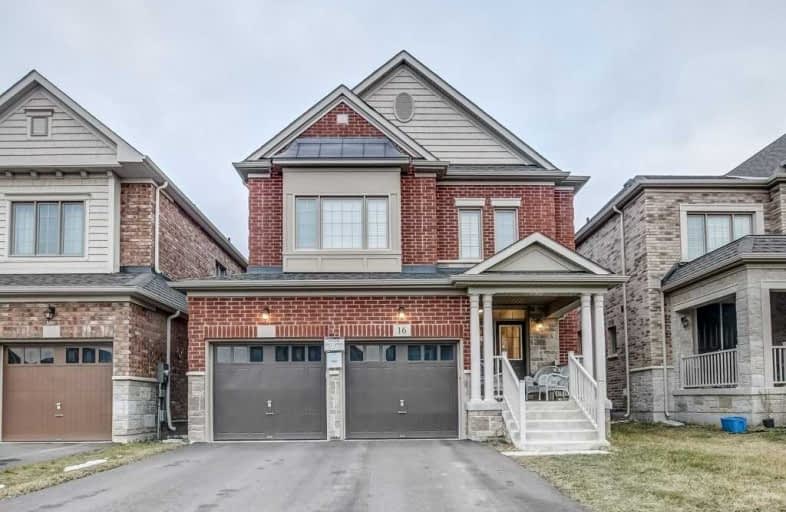Sold on Jan 16, 2020
Note: Property is not currently for sale or for rent.

-
Type: Detached
-
Style: 2-Storey
-
Lot Size: 36.09 x 112.4 Feet
-
Age: 0-5 years
-
Taxes: $5,384 per year
-
Days on Site: 10 Days
-
Added: Jan 06, 2020 (1 week on market)
-
Updated:
-
Last Checked: 1 month ago
-
MLS®#: N4661280
-
Listed By: Royal lepage your community realty, brokerage
Beautiful 3 Years New Home By Reputable Great Gulf Homes. Approximately 2500Sqft With 9Ft Ceilings On The Main And Second Floor! Just Minutes To Hwy 404, This Home Features Hardwood Floors Throughout, A Modern Kitchen With Granite Counters And Stainless Steel Appliances, A Gas Fireplace In The Bright And Spacious Family Room, Separate Laundry Room With Direct Access To A True 2 Car Garage!
Extras
Samsung Ss Fridge, Samsung Ss Stove, Samsung Ss Built-In Dishwasher, Sakura Ss Range Hood, Washer And Dryer, All Existing Light Fixtures And Window Coverings, Furnace, Ac, Water Heater (Rental). Excludes Tenants' Belongings.
Property Details
Facts for 16 Deer Pass Road, East Gwillimbury
Status
Days on Market: 10
Last Status: Sold
Sold Date: Jan 16, 2020
Closed Date: Apr 02, 2020
Expiry Date: Apr 30, 2020
Sold Price: $882,888
Unavailable Date: Jan 16, 2020
Input Date: Jan 06, 2020
Property
Status: Sale
Property Type: Detached
Style: 2-Storey
Age: 0-5
Area: East Gwillimbury
Community: Sharon
Availability Date: 30/60/Tbd
Inside
Bedrooms: 4
Bathrooms: 4
Kitchens: 1
Rooms: 10
Den/Family Room: Yes
Air Conditioning: Central Air
Fireplace: Yes
Washrooms: 4
Building
Basement: Full
Basement 2: Unfinished
Heat Type: Forced Air
Heat Source: Gas
Exterior: Brick
Water Supply: Municipal
Special Designation: Unknown
Parking
Driveway: Private
Garage Spaces: 2
Garage Type: Built-In
Covered Parking Spaces: 2
Total Parking Spaces: 4
Fees
Tax Year: 2019
Tax Legal Description: Plan 65M4536 Lot 8
Taxes: $5,384
Land
Cross Street: Leslie St. & Mt Albe
Municipality District: East Gwillimbury
Fronting On: North
Pool: None
Sewer: Sewers
Lot Depth: 112.4 Feet
Lot Frontage: 36.09 Feet
Additional Media
- Virtual Tour: https://unbranded.youriguide.com/16_deer_pass_rd_east_gwillimbury_on
Rooms
Room details for 16 Deer Pass Road, East Gwillimbury
| Type | Dimensions | Description |
|---|---|---|
| Living Main | 4.45 x 5.82 | Hardwood Floor, Open Concept, Combined W/Dining |
| Dining Main | 4.45 x 5.82 | Hardwood Floor, Open Concept, Combined W/Living |
| Breakfast Main | 3.58 x 5.49 | Ceramic Floor, Open Concept, W/O To Yard |
| Kitchen Main | 3.58 x 5.49 | Ceramic Floor, Granite Counter, Modern Kitchen |
| Family Main | 3.33 x 5.47 | Hardwood Floor, Fireplace, O/Looks Backyard |
| Master 2nd | 4.70 x 5.49 | Hardwood Floor, 4 Pc Bath, W/I Closet |
| 2nd Br 2nd | 3.01 x 3.44 | Hardwood Floor, Large Window, W/I Closet |
| 3rd Br 2nd | 3.43 x 3.62 | Hardwood Floor, Large Window, Double Closet |
| 4th Br 2nd | 3.43 x 3.62 | Hardwood Floor, 3 Pc Bath, Double Closet |
| Laundry Main | 1.83 x 2.31 | Ceramic Floor, Separate Rm |
| Cold/Cant Bsmt | - |
| XXXXXXXX | XXX XX, XXXX |
XXXX XXX XXXX |
$XXX,XXX |
| XXX XX, XXXX |
XXXXXX XXX XXXX |
$XXX,XXX | |
| XXXXXXXX | XXX XX, XXXX |
XXXXXX XXX XXXX |
$X,XXX |
| XXX XX, XXXX |
XXXXXX XXX XXXX |
$X,XXX |
| XXXXXXXX XXXX | XXX XX, XXXX | $882,888 XXX XXXX |
| XXXXXXXX XXXXXX | XXX XX, XXXX | $799,000 XXX XXXX |
| XXXXXXXX XXXXXX | XXX XX, XXXX | $2,000 XXX XXXX |
| XXXXXXXX XXXXXX | XXX XX, XXXX | $2,050 XXX XXXX |

ÉÉC Jean-Béliveau
Elementary: CatholicGood Shepherd Catholic Elementary School
Elementary: CatholicHolland Landing Public School
Elementary: PublicOur Lady of Good Counsel Catholic Elementary School
Elementary: CatholicSharon Public School
Elementary: PublicSt Elizabeth Seton Catholic Elementary School
Elementary: CatholicDr John M Denison Secondary School
Secondary: PublicSacred Heart Catholic High School
Secondary: CatholicSir William Mulock Secondary School
Secondary: PublicHuron Heights Secondary School
Secondary: PublicNewmarket High School
Secondary: PublicSt Maximilian Kolbe High School
Secondary: Catholic

