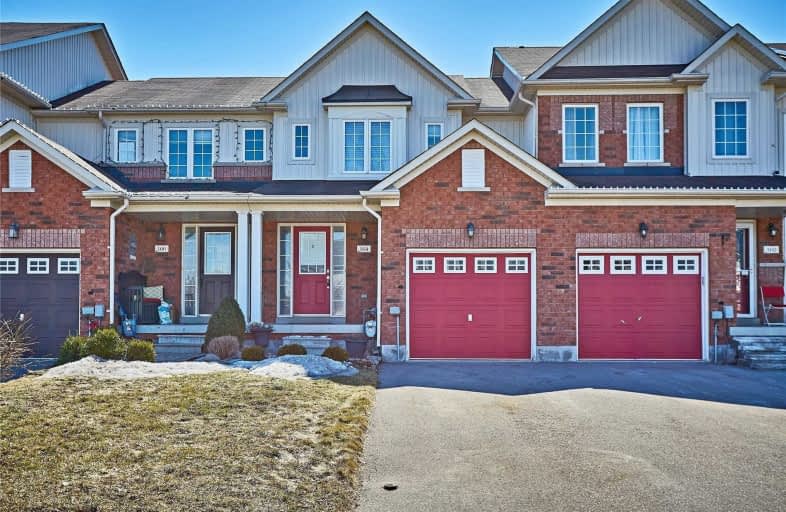Sold on May 06, 2019
Note: Property is not currently for sale or for rent.

-
Type: Att/Row/Twnhouse
-
Style: 2-Storey
-
Lot Size: 20 x 108 Feet
-
Age: No Data
-
Taxes: $2,532 per year
-
Days on Site: 39 Days
-
Added: Sep 07, 2019 (1 month on market)
-
Updated:
-
Last Checked: 2 months ago
-
MLS®#: N4396690
-
Listed By: Century 21 heritage group ltd., brokerage
Welcome To This Wonderfully Decorated Home. Main Floor Features A Bright Open Concept. The Kitchen Has Upgraded Cabinets W/Extra Pantry, Ceramic Flr & Ss Appls. Liv/Din Rms Have Gleaming Hardwood Flrs, W/O Fr Dining Rm To Stunning Landscaped Bkyrd W/Patio, Flagstone Walkway Thru Garden. 3 Bdrms W/Good-Sized Closets, Upgraded Broadloom, 2 Upgrded Bathrooms, Newly Finished Bsmt ('17) Features Family Rm/Laminat Flr. Short Walk To Schools, Parks, Close To 404.
Extras
Incl Ss Fridge, Ss Stove, Ss Hood/Fan, All Elfs, Window Coverings, All Broadloom Where Laid, Cac (2017). Gas Furnace. Excl Existing Washer And Dryer, Mbr Curtains.
Property Details
Facts for 164 Hammill Heights, East Gwillimbury
Status
Days on Market: 39
Last Status: Sold
Sold Date: May 06, 2019
Closed Date: Jun 13, 2019
Expiry Date: Jul 28, 2019
Sold Price: $493,000
Unavailable Date: May 06, 2019
Input Date: Mar 28, 2019
Prior LSC: Sold
Property
Status: Sale
Property Type: Att/Row/Twnhouse
Style: 2-Storey
Area: East Gwillimbury
Community: Mt Albert
Availability Date: Tbd
Inside
Bedrooms: 3
Bathrooms: 2
Kitchens: 1
Rooms: 6
Den/Family Room: No
Air Conditioning: Central Air
Fireplace: No
Washrooms: 2
Building
Basement: Finished
Basement 2: Full
Heat Type: Forced Air
Heat Source: Gas
Exterior: Brick
Exterior: Vinyl Siding
Water Supply: Municipal
Special Designation: Unknown
Parking
Driveway: Private
Garage Spaces: 1
Garage Type: Built-In
Covered Parking Spaces: 2
Total Parking Spaces: 3
Fees
Tax Year: 2018
Tax Legal Description: Pt Blk 86 Pl 65M3902, Pts 16 & 17, 65R29896. E.G.
Taxes: $2,532
Land
Cross Street: King St/Hammill Hts
Municipality District: East Gwillimbury
Fronting On: North
Pool: None
Sewer: Sewers
Lot Depth: 108 Feet
Lot Frontage: 20 Feet
Additional Media
- Virtual Tour: http://www.164Hammill.com/unbranded/
Rooms
Room details for 164 Hammill Heights, East Gwillimbury
| Type | Dimensions | Description |
|---|---|---|
| Living Main | 5.79 x 3.04 | Combined W/Dining, Hardwood Floor |
| Dining Main | 3.04 x 5.79 | Combined W/Living, Hardwood Floor, W/O To Patio |
| Kitchen Main | 2.75 x 3.06 | Open Concept, Ceramic Floor, Backsplash |
| Master Upper | 4.00 x 4.05 | Broadloom, Large Closet, Large Window |
| 2nd Br Upper | 2.44 x 3.05 | Broadloom, Large Window, Closet |
| 3rd Br Upper | 2.51 x 2.53 | Broadloom, Large Window, Closet |
| Family Lower | 3.70 x 5.26 | Laminate |
| Laundry Lower | - |
| XXXXXXXX | XXX XX, XXXX |
XXXX XXX XXXX |
$XXX,XXX |
| XXX XX, XXXX |
XXXXXX XXX XXXX |
$XXX,XXX |
| XXXXXXXX XXXX | XXX XX, XXXX | $493,000 XXX XXXX |
| XXXXXXXX XXXXXX | XXX XX, XXXX | $494,900 XXX XXXX |

Goodwood Public School
Elementary: PublicOur Lady of Good Counsel Catholic Elementary School
Elementary: CatholicBallantrae Public School
Elementary: PublicScott Central Public School
Elementary: PublicMount Albert Public School
Elementary: PublicRobert Munsch Public School
Elementary: PublicOur Lady of the Lake Catholic College High School
Secondary: CatholicSutton District High School
Secondary: PublicSacred Heart Catholic High School
Secondary: CatholicKeswick High School
Secondary: PublicHuron Heights Secondary School
Secondary: PublicNewmarket High School
Secondary: Public

