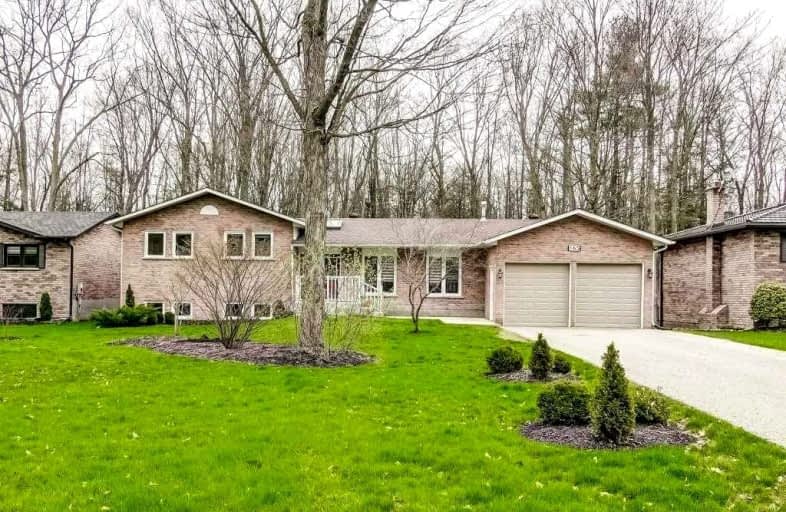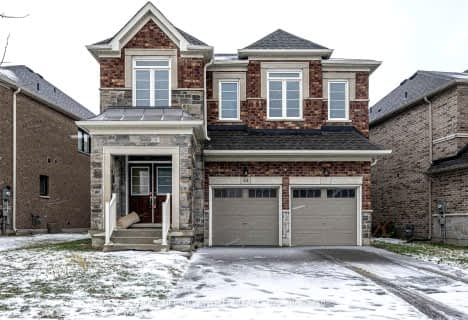Car-Dependent
- Almost all errands require a car.
Somewhat Bikeable
- Most errands require a car.

ÉÉC Jean-Béliveau
Elementary: CatholicGood Shepherd Catholic Elementary School
Elementary: CatholicHolland Landing Public School
Elementary: PublicPark Avenue Public School
Elementary: PublicSt. Marie of the Incarnation Separate School
Elementary: CatholicPhoebe Gilman Public School
Elementary: PublicBradford Campus
Secondary: PublicHoly Trinity High School
Secondary: CatholicDr John M Denison Secondary School
Secondary: PublicBradford District High School
Secondary: PublicSir William Mulock Secondary School
Secondary: PublicHuron Heights Secondary School
Secondary: Public-
Anchor Park
East Gwillimbury ON 1.82km -
East Gwillimbury Community Centre Playground
East Gwillimbury ON 2.3km -
Valleyview Park
175 Walter English Dr (at Petal Av), East Gwillimbury ON 4.42km
-
Scotiabank
76 Holland St W, Bradford West Gwillimbury ON 4.58km -
TD Canada Trust ATM
18154 Yonge St, East Gwillimbury ON L9N 0J3 5.7km -
Scotiabank
18151 Yonge St, East Gwillimbury ON L3Y 4V8 5.77km
- 4 bath
- 4 bed
42 Marlene Johnston Drive, East Gwillimbury, Ontario • L9N 0W8 • Holland Landing
- 4 bath
- 4 bed
- 2000 sqft
54 Kentledge Avenue, East Gwillimbury, Ontario • L9N 0W3 • Holland Landing
- 4 bath
- 4 bed
- 3000 sqft
Main-22 Cloverridge Avenue, East Gwillimbury, Ontario • L9N 0V3 • Holland Landing
- 4 bath
- 5 bed
- 3000 sqft
44 Pear Blossom Way, East Gwillimbury, Ontario • L9N 0T1 • Holland Landing








