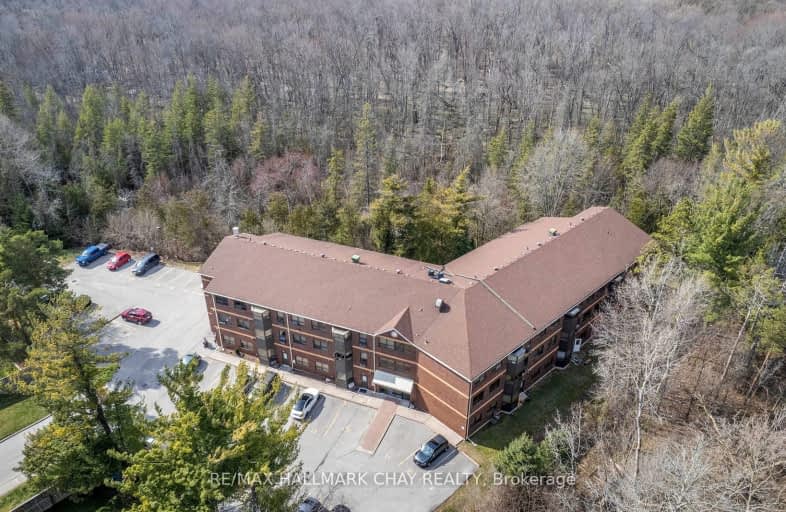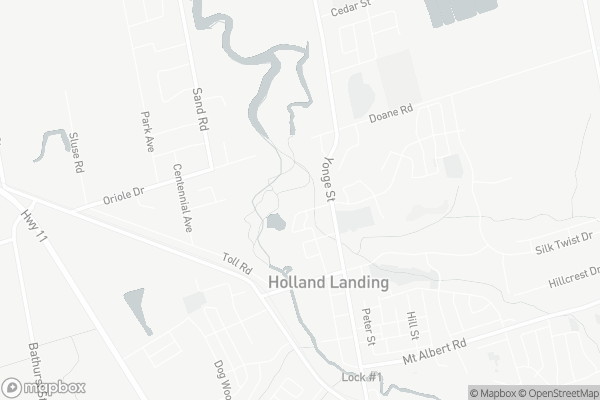
Video Tour
Car-Dependent
- Most errands require a car.
34
/100
Somewhat Bikeable
- Most errands require a car.
42
/100

ÉÉC Jean-Béliveau
Elementary: Catholic
2.30 km
Good Shepherd Catholic Elementary School
Elementary: Catholic
2.29 km
Holland Landing Public School
Elementary: Public
1.78 km
Park Avenue Public School
Elementary: Public
1.07 km
Poplar Bank Public School
Elementary: Public
4.80 km
Phoebe Gilman Public School
Elementary: Public
4.24 km
Bradford Campus
Secondary: Public
5.21 km
Holy Trinity High School
Secondary: Catholic
6.67 km
Dr John M Denison Secondary School
Secondary: Public
4.34 km
Sacred Heart Catholic High School
Secondary: Catholic
6.88 km
Sir William Mulock Secondary School
Secondary: Public
8.28 km
Huron Heights Secondary School
Secondary: Public
6.08 km
-
Taylor Park
6th Line, Bradford ON 5.43km -
Sunnyhill Park
ON 6.39km -
Isabella Park
Bradford West Gwillimbury ON 7.79km
-
BMO Bank of Montreal
17725 Yonge St, Newmarket ON L3Y 7C1 5.32km -
BMO Bank of Montreal
17600 Yonge St, Newmarket ON L3Y 4Z1 5.66km -
BMO Bank of Montreal
1111 Davis Dr, Newmarket ON L3Y 8X2 6.68km
More about this building
View 166 Olive Street, East Gwillimbury
