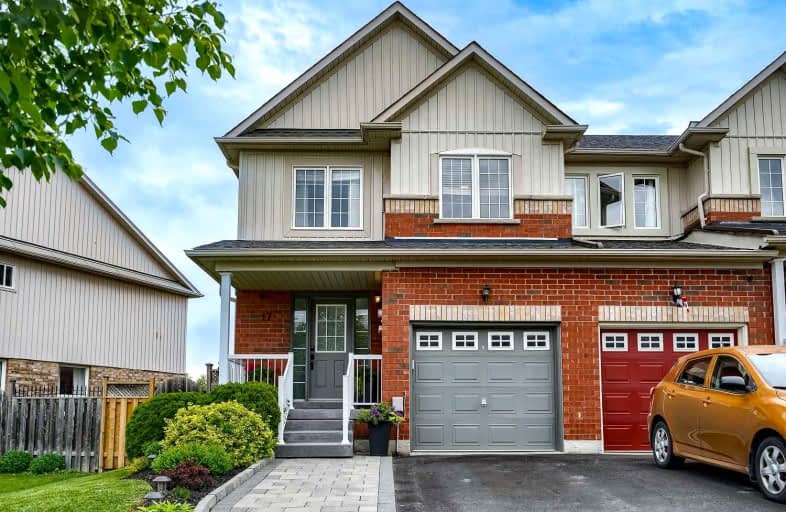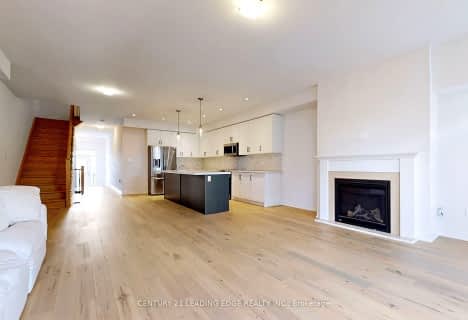Sold on Jun 10, 2022
Note: Property is not currently for sale or for rent.

-
Type: Att/Row/Twnhouse
-
Style: 2-Storey
-
Size: 1500 sqft
-
Lot Size: 27.9 x 108.26 Feet
-
Age: 6-15 years
-
Taxes: $3,670 per year
-
Days on Site: 7 Days
-
Added: Jun 03, 2022 (1 week on market)
-
Updated:
-
Last Checked: 2 months ago
-
MLS®#: N5646131
-
Listed By: Landpower real estate ltd., brokerage
Once In Awhile, We Come Across A Home That Looks Like It's Straight From A Fairy Tale. This Premium 28' Wide Freehold Townhome Backing Onto Neighbourhood Park In Peaceful Mt. Albert Is One Of Them. Surrounded By Nature, This Designer Upgraded Home Carries Luxury Features Like A Magazine Style White Kitchen W/Quartz Counter And Stainless Steel Appliances (W/Warranty), Brand New Engineer Hardwood Flooring, Renovated Bathrooms, Upgraded Light Fixtures, Smooth Ceiling, Finished Bsmt With Berber Carpeted Stairs, B/I Wet Bar And Fireplace, Highly Desirable For Family Gatherings. Welcoming Interlocked And Landscaped Front And Backyard W/Mature Cedar For Extra Privacy And Gas Bbq For Unending Summer Fun! Having No Walkway, This Home Is Great For Chalk Art Or Extra Parking. Close To Schools, Community Centres, Parks, Walking Trails, Lavender Farm, Drive In Theatre, Go Station, Hwy 404 & All Amenities. Perfect For A Growing Family That Loves The Small Town Lifestyle And Be Close To The City.
Extras
Designer White Kitchen (2021) W/Stainless Steel Gas Stove, Fridge, B/I Dw, Microwave Hood; Washer & Dryer (2020); Smooth Ceiling, Potlights, Upgraded Elf, Ceiling Fans & Wdw Covering. Newer Furnace & Ac (2020), Newer Roof. Excl: R/O Filter.
Property Details
Facts for 17 Lilly Mckeowan Crescent, East Gwillimbury
Status
Days on Market: 7
Last Status: Sold
Sold Date: Jun 10, 2022
Closed Date: Aug 08, 2022
Expiry Date: Sep 30, 2022
Sold Price: $880,000
Unavailable Date: Jun 10, 2022
Input Date: Jun 03, 2022
Prior LSC: Listing with no contract changes
Property
Status: Sale
Property Type: Att/Row/Twnhouse
Style: 2-Storey
Size (sq ft): 1500
Age: 6-15
Area: East Gwillimbury
Community: Mt Albert
Availability Date: 30-90 Days
Inside
Bedrooms: 3
Bathrooms: 4
Kitchens: 1
Rooms: 7
Den/Family Room: No
Air Conditioning: Central Air
Fireplace: Yes
Laundry Level: Lower
Central Vacuum: N
Washrooms: 4
Building
Basement: Finished
Basement 2: Full
Heat Type: Forced Air
Heat Source: Gas
Exterior: Brick
Exterior: Vinyl Siding
UFFI: No
Water Supply: Municipal
Special Designation: Unknown
Retirement: N
Parking
Driveway: Private
Garage Spaces: 1
Garage Type: Attached
Covered Parking Spaces: 2
Total Parking Spaces: 3
Fees
Tax Year: 2021
Tax Legal Description: Plan 65M3702, Pt Blk 121 Rp 65R26557 Part 22
Taxes: $3,670
Highlights
Feature: Clear View
Feature: Fenced Yard
Feature: Library
Feature: Park
Feature: Rec Centre
Feature: School
Land
Cross Street: Centre St & King
Municipality District: East Gwillimbury
Fronting On: East
Pool: None
Sewer: Sewers
Lot Depth: 108.26 Feet
Lot Frontage: 27.9 Feet
Lot Irregularities: Pie Shape Lot Backing
Additional Media
- Virtual Tour: https://www.wideandbright.ca/17-lilly-mckeowan-crescent-mount-albert
Rooms
Room details for 17 Lilly Mckeowan Crescent, East Gwillimbury
| Type | Dimensions | Description |
|---|---|---|
| Living Main | 2.93 x 5.76 | O/Looks Dining, Overlook Patio, Hardwood Floor |
| Dining Main | 2.71 x 2.71 | Pot Lights, O/Looks Garden, Hardwood Floor |
| Kitchen Main | 2.71 x 2.90 | Renovated, Quartz Counter, Stainless Steel Appl |
| Breakfast Main | 2.71 x 2.90 | O/Looks Garden, W/O To Patio, Ceramic Floor |
| Prim Bdrm 2nd | 4.14 x 5.73 | 4 Pc Ensuite, O/Looks Park, Hardwood Floor |
| 2nd Br 2nd | 2.90 x 3.38 | Ceiling Fan, O/Looks Frontyard, Hardwood Floor |
| 3rd Br 2nd | 2.99 x 4.17 | Large Closet, O/Looks Frontyard, Hardwood Floor |
| Rec Bsmt | 5.70 x 6.40 | Electric Fireplace, B/I Bar, Laminate |
| XXXXXXXX | XXX XX, XXXX |
XXXX XXX XXXX |
$XXX,XXX |
| XXX XX, XXXX |
XXXXXX XXX XXXX |
$XXX,XXX | |
| XXXXXXXX | XXX XX, XXXX |
XXXX XXX XXXX |
$XXX,XXX |
| XXX XX, XXXX |
XXXXXX XXX XXXX |
$XXX,XXX | |
| XXXXXXXX | XXX XX, XXXX |
XXXXXXX XXX XXXX |
|
| XXX XX, XXXX |
XXXXXX XXX XXXX |
$XXX,XXX |
| XXXXXXXX XXXX | XXX XX, XXXX | $880,000 XXX XXXX |
| XXXXXXXX XXXXXX | XXX XX, XXXX | $899,000 XXX XXXX |
| XXXXXXXX XXXX | XXX XX, XXXX | $600,000 XXX XXXX |
| XXXXXXXX XXXXXX | XXX XX, XXXX | $579,900 XXX XXXX |
| XXXXXXXX XXXXXXX | XXX XX, XXXX | XXX XXXX |
| XXXXXXXX XXXXXX | XXX XX, XXXX | $579,900 XXX XXXX |

Our Lady of Good Counsel Catholic Elementary School
Elementary: CatholicSharon Public School
Elementary: PublicBallantrae Public School
Elementary: PublicScott Central Public School
Elementary: PublicMount Albert Public School
Elementary: PublicRobert Munsch Public School
Elementary: PublicOur Lady of the Lake Catholic College High School
Secondary: CatholicSutton District High School
Secondary: PublicSacred Heart Catholic High School
Secondary: CatholicKeswick High School
Secondary: PublicHuron Heights Secondary School
Secondary: PublicNewmarket High School
Secondary: Public- 3 bath
- 3 bed
86 Lyall Stokes Circle, East Gwillimbury, Ontario • L0G 1M0 • Mt Albert
- 3 bath
- 3 bed
- 1500 sqft
56 Cupples Farm Lane, East Gwillimbury, Ontario • L0G 1M0 • Mt Albert




