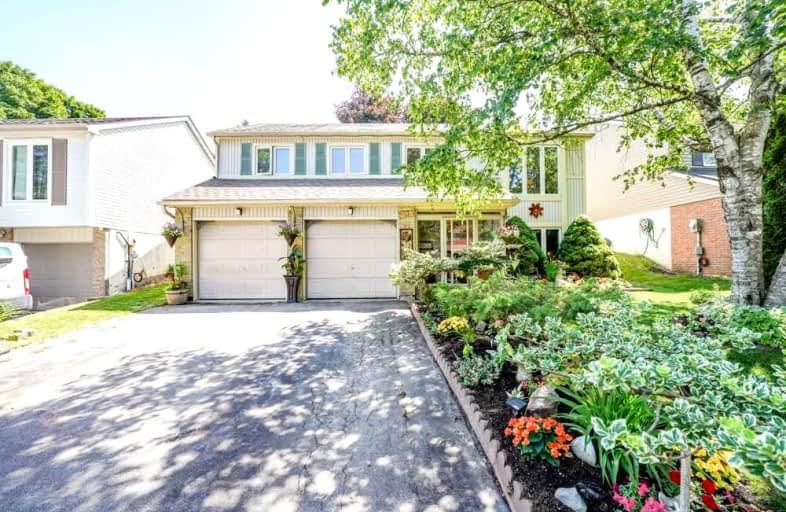Sold on Jul 29, 2022
Note: Property is not currently for sale or for rent.

-
Type: Detached
-
Style: Bungalow-Raised
-
Size: 1100 sqft
-
Lot Size: 50 x 0 Feet
-
Age: 31-50 years
-
Taxes: $3,645 per year
-
Days on Site: 20 Days
-
Added: Jul 09, 2022 (2 weeks on market)
-
Updated:
-
Last Checked: 3 months ago
-
MLS®#: N5691135
-
Listed By: Exp realty, brokerage
Beautiful Home In Holland Landing Close To Schools, Nature Trails And Amenities. Quiet Neighbourhood. This Raised Bungalow Has Finished Basement With Family Room, Bedroom, Laundry Facility And Interior Access To Garage. Fresh Paint. Main Floor 3 Bedrooms, Open Concept Living/Dining Room. Dining Area With Sliding Doors To Rear Deck. Deck Overlooks Backyard With Gardens,Mature Trees And Your Own Private Oasis. Close To Highway 404, Go Station And Amenities.
Extras
All Existing Appliances Included, Existing Electric Light Fixtures. Hwt(R). Roof Shingles(2016). Exclude All Garden Ornaments. Legal Description***Pcl 204-1 Sec M1; Lt 204 Pl M1 Town Of East Gwillimbury
Property Details
Facts for 17 Pegg's Crescent, East Gwillimbury
Status
Days on Market: 20
Last Status: Sold
Sold Date: Jul 29, 2022
Closed Date: Dec 15, 2022
Expiry Date: Sep 09, 2022
Sold Price: $950,000
Unavailable Date: Jul 29, 2022
Input Date: Jul 09, 2022
Property
Status: Sale
Property Type: Detached
Style: Bungalow-Raised
Size (sq ft): 1100
Age: 31-50
Area: East Gwillimbury
Community: Holland Landing
Availability Date: 30-90 Days
Inside
Bedrooms: 3
Bedrooms Plus: 1
Bathrooms: 2
Kitchens: 1
Rooms: 6
Den/Family Room: No
Air Conditioning: Central Air
Fireplace: Yes
Washrooms: 2
Building
Basement: Finished
Heat Type: Forced Air
Heat Source: Gas
Exterior: Vinyl Siding
Water Supply: Municipal
Special Designation: Unknown
Parking
Driveway: Private
Garage Spaces: 2
Garage Type: Built-In
Covered Parking Spaces: 4
Total Parking Spaces: 6
Fees
Tax Year: 2021
Tax Legal Description: Pcl 204-1 Sec M1; Lt 204 Pl M1 Town Of East Gwilli
Taxes: $3,645
Highlights
Feature: Grnbelt/Cons
Feature: Library
Feature: Park
Feature: Public Transit
Feature: School
Feature: School Bus Route
Land
Cross Street: Mount Albert/Grist M
Municipality District: East Gwillimbury
Fronting On: East
Pool: None
Sewer: Sewers
Lot Frontage: 50 Feet
Lot Irregularities: Irregular
Rooms
Room details for 17 Pegg's Crescent, East Gwillimbury
| Type | Dimensions | Description |
|---|---|---|
| Kitchen Main | 2.38 x 4.39 | Galley Kitchen, O/Looks Backyard, Window |
| Living Main | 4.84 x 5.97 | Open Concept, Laminate, West View |
| Dining Main | 3.59 x 3.59 | Sliding Doors, Laminate, W/O To Deck |
| Prim Bdrm Main | 3.68 x 3.68 | Closet, Laminate, O/Looks Backyard |
| 2nd Br Main | 2.98 x 4.17 | Closet, Laminate, West View |
| 3rd Br Main | 2.95 x 3.77 | Closet, Laminate, West View |
| Bathroom Main | 1.83 x 2.62 | 4 Pc Bath, Granite Counter |
| Family Bsmt | 3.68 x 4.69 | Fireplace, Broadloom, Window |
| 4th Br Bsmt | 2.80 x 4.14 | Large Window, Laminate, West View |
| Bathroom Bsmt | - | 2 Pc Bath |
| Laundry Bsmt | - |
| XXXXXXXX | XXX XX, XXXX |
XXXX XXX XXXX |
$XXX,XXX |
| XXX XX, XXXX |
XXXXXX XXX XXXX |
$XXX,XXX |
| XXXXXXXX XXXX | XXX XX, XXXX | $950,000 XXX XXXX |
| XXXXXXXX XXXXXX | XXX XX, XXXX | $950,000 XXX XXXX |

École élémentaire publique L'Héritage
Elementary: PublicChar-Lan Intermediate School
Elementary: PublicSt Peter's School
Elementary: CatholicHoly Trinity Catholic Elementary School
Elementary: CatholicÉcole élémentaire catholique de l'Ange-Gardien
Elementary: CatholicWilliamstown Public School
Elementary: PublicÉcole secondaire publique L'Héritage
Secondary: PublicCharlottenburgh and Lancaster District High School
Secondary: PublicSt Lawrence Secondary School
Secondary: PublicÉcole secondaire catholique La Citadelle
Secondary: CatholicHoly Trinity Catholic Secondary School
Secondary: CatholicCornwall Collegiate and Vocational School
Secondary: Public

