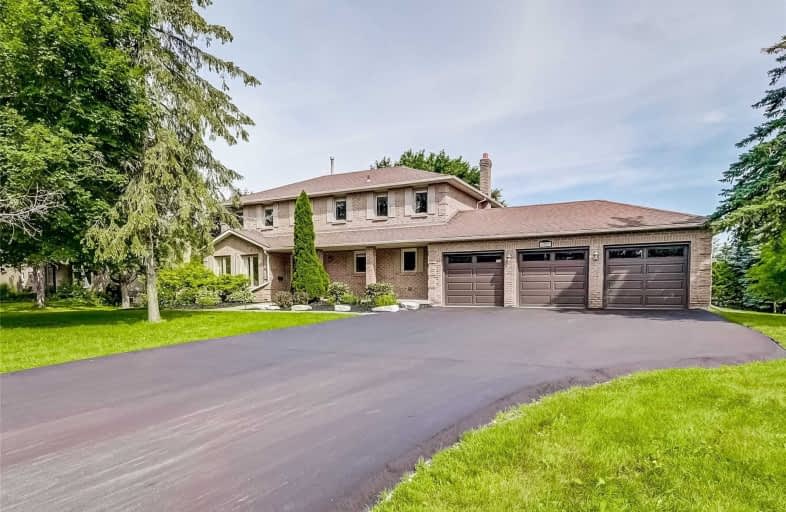
Queensville Public School
Elementary: PublicÉÉC Jean-Béliveau
Elementary: CatholicGlen Cedar Public School
Elementary: PublicOur Lady of Good Counsel Catholic Elementary School
Elementary: CatholicSharon Public School
Elementary: PublicSt Elizabeth Seton Catholic Elementary School
Elementary: CatholicDr John M Denison Secondary School
Secondary: PublicSacred Heart Catholic High School
Secondary: CatholicSir William Mulock Secondary School
Secondary: PublicHuron Heights Secondary School
Secondary: PublicNewmarket High School
Secondary: PublicSt Maximilian Kolbe High School
Secondary: Catholic- 4 bath
- 4 bed
- 3000 sqft
331 Seaview Heights, East Gwillimbury, Ontario • L9N 0Z1 • Queensville
- 3 bath
- 4 bed
- 2000 sqft
31 Frederick Pearson Street, East Gwillimbury, Ontario • L9N 0R8 • Queensville
- 6 bath
- 4 bed
- 3000 sqft
82 Manor Hampton Street, East Gwillimbury, Ontario • L9N 0P9 • Sharon
- 4 bath
- 4 bed
- 2500 sqft
5 William Kane Court, East Gwillimbury, Ontario • L9N 0R1 • Sharon
- 4 bath
- 4 bed
- 3000 sqft
59 Frederick Pearson Street, East Gwillimbury, Ontario • L9N 0R8 • Queensville
- 4 bath
- 4 bed
- 2000 sqft
86 Watershed Gate, East Gwillimbury, Ontario • L9N 0Y2 • Queensville
- 4 bath
- 4 bed
144 Mondial Crescent, East Gwillimbury, Ontario • L0G 1R0 • Rural East Gwillimbury
- 4 bath
- 4 bed
- 2500 sqft
54 Angus Morton Crescent, East Gwillimbury, Ontario • L9N 1S4 • Queensville














