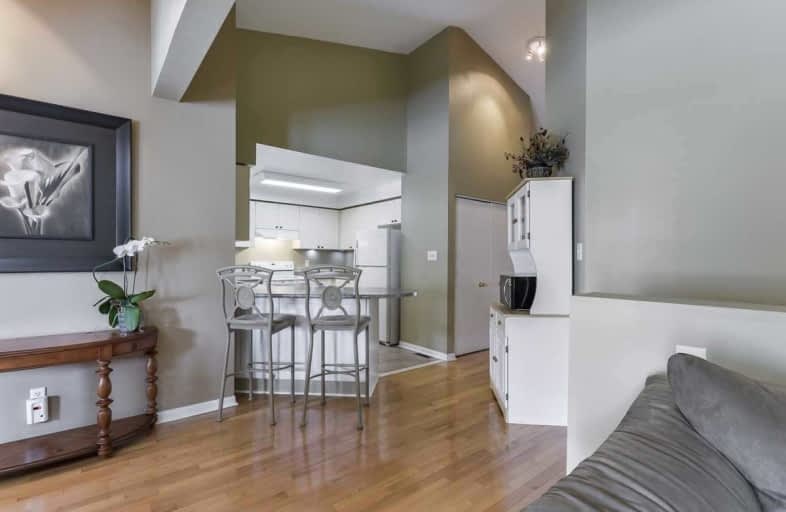Sold on Oct 03, 2019
Note: Property is not currently for sale or for rent.

-
Type: Att/Row/Twnhouse
-
Style: Bungalow
-
Lot Size: 28.51 x 119.75 Feet
-
Age: No Data
-
Taxes: $2,996 per year
-
Days on Site: 76 Days
-
Added: Oct 30, 2019 (2 months on market)
-
Updated:
-
Last Checked: 2 months ago
-
MLS®#: N4524190
-
Listed By: Harvey kalles real estate ltd., brokerage
Rare Sought-After Brick Bungalow Townhouse On Mainprize Crescent, Mount Albert. Exceptional Open Concept Floorplan With 13 Ft Vaulted Ceilings, Hardwood Floors; Master Bedroom With 4-Piece Ensuite And Walk-In Closet; Family Room Walkout To Interlock Patio For Entertaining And Private Fenced Backyard With View Of Mt Albert; Main Floor Laundry; Finished Basement Rec Rm And Gym Area. Vehicle Charging Receptacle (2018), Roof (2018), Dw (2018).
Extras
Frigidaire Electric Range, Maytag Refrigerator, Bosch B/I Dishwasher, Danby Clothes Washer And Dryer; Lennox Gb&E, Cac, Water Softener & Equipment; Egdo W/Remotes (2); Elfs, Window Coverings.
Property Details
Facts for 178 Mainprize Crescent, East Gwillimbury
Status
Days on Market: 76
Last Status: Sold
Sold Date: Oct 03, 2019
Closed Date: Nov 14, 2019
Expiry Date: Oct 31, 2019
Sold Price: $550,000
Unavailable Date: Oct 03, 2019
Input Date: Jul 20, 2019
Prior LSC: Sold
Property
Status: Sale
Property Type: Att/Row/Twnhouse
Style: Bungalow
Area: East Gwillimbury
Community: Mt Albert
Availability Date: Tba/30 Days
Inside
Bedrooms: 2
Bathrooms: 2
Kitchens: 1
Rooms: 6
Den/Family Room: Yes
Air Conditioning: Central Air
Fireplace: No
Laundry Level: Main
Washrooms: 2
Building
Basement: Finished
Basement 2: Full
Heat Type: Forced Air
Heat Source: Gas
Exterior: Brick
Water Supply: Municipal
Special Designation: Unknown
Parking
Driveway: Private
Garage Spaces: 1
Garage Type: Built-In
Covered Parking Spaces: 1
Total Parking Spaces: 2
Fees
Tax Year: 2019
Tax Legal Description: Pt Blk 114 Pl 65M3155...See Remarks For Brokerages
Taxes: $2,996
Highlights
Feature: Cul De Sac
Feature: Fenced Yard
Feature: Grnbelt/Conserv
Feature: Public Transit
Feature: Rec Centre
Feature: School
Land
Cross Street: Mount Albert Rd/King
Municipality District: East Gwillimbury
Fronting On: North
Pool: None
Sewer: Sewers
Lot Depth: 119.75 Feet
Lot Frontage: 28.51 Feet
Additional Media
- Virtual Tour: https://houssmax.ca/vtournb/h7384283
Rooms
Room details for 178 Mainprize Crescent, East Gwillimbury
| Type | Dimensions | Description |
|---|---|---|
| Living Ground | 3.80 x 5.62 | Vaulted Ceiling, Combined W/Dining, Hardwood Floor |
| Dining Ground | 3.80 x 5.62 | Vaulted Ceiling, Combined W/Living, Hardwood Floor |
| Kitchen Ground | 3.05 x 3.45 | Open Concept, Breakfast Bar, Ceramic Floor |
| Family Ground | 2.50 x 3.00 | Vaulted Ceiling, W/O To Patio, Ceramic Floor |
| Master Ground | 3.00 x 5.15 | Vaulted Ceiling, 4 Pc Ensuite, W/I Closet |
| Br Ground | 2.70 x 4.40 | Double Closet, Picture Window, Broadloom |
| Rec Bsmt | 4.70 x 7.50 | Wainscoting, Broadloom |
| Exercise Bsmt | 4.63 x 4.90 | Wainscoting |
| XXXXXXXX | XXX XX, XXXX |
XXXX XXX XXXX |
$XXX,XXX |
| XXX XX, XXXX |
XXXXXX XXX XXXX |
$XXX,XXX |
| XXXXXXXX XXXX | XXX XX, XXXX | $550,000 XXX XXXX |
| XXXXXXXX XXXXXX | XXX XX, XXXX | $573,000 XXX XXXX |

Our Lady of Good Counsel Catholic Elementary School
Elementary: CatholicSharon Public School
Elementary: PublicBallantrae Public School
Elementary: PublicScott Central Public School
Elementary: PublicMount Albert Public School
Elementary: PublicRobert Munsch Public School
Elementary: PublicOur Lady of the Lake Catholic College High School
Secondary: CatholicSutton District High School
Secondary: PublicSacred Heart Catholic High School
Secondary: CatholicKeswick High School
Secondary: PublicHuron Heights Secondary School
Secondary: PublicNewmarket High School
Secondary: Public

