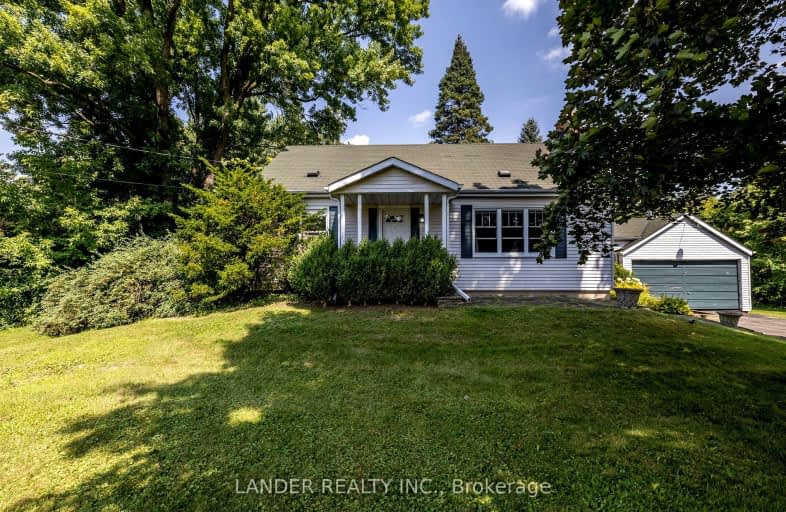Car-Dependent
- Most errands require a car.
Somewhat Bikeable
- Most errands require a car.

Queensville Public School
Elementary: PublicÉÉC Jean-Béliveau
Elementary: CatholicGood Shepherd Catholic Elementary School
Elementary: CatholicOur Lady of Good Counsel Catholic Elementary School
Elementary: CatholicSharon Public School
Elementary: PublicSt Elizabeth Seton Catholic Elementary School
Elementary: CatholicDr John M Denison Secondary School
Secondary: PublicSacred Heart Catholic High School
Secondary: CatholicSir William Mulock Secondary School
Secondary: PublicHuron Heights Secondary School
Secondary: PublicNewmarket High School
Secondary: PublicSt Maximilian Kolbe High School
Secondary: Catholic-
Valleyview Park
175 Walter English Dr (at Petal Av), East Gwillimbury ON 2.63km -
Anchor Park
East Gwillimbury ON 4.16km -
Wesley Brooks Memorial Conservation Area
Newmarket ON 6.86km
-
Scotiabank
1100 Davis Dr (at Leslie St.), Newmarket ON L3Y 8W8 4.74km -
CIBC
18269 Yonge St (Green Lane), East Gwillimbury ON L9N 0A2 5.2km -
TD Bank Financial Group
18154 Yonge St, East Gwillimbury ON L9N 0J3 5.41km
- 2 bath
- 3 bed
- 1100 sqft
26 Red Mills Drive, East Gwillimbury, Ontario • L9N 1B5 • Holland Landing
- 3 bath
- 3 bed
- 1100 sqft
947 Mount Albert Road, East Gwillimbury, Ontario • L0G 1V0 • Sharon
- 2 bath
- 3 bed
- 1100 sqft
24 Plank Road, East Gwillimbury, Ontario • L9N 1B4 • Holland Landing
- 1 bath
- 3 bed
- 1100 sqft
18200 Leslie Street, East Gwillimbury, Ontario • L9N 0M5 • Rural East Gwillimbury









