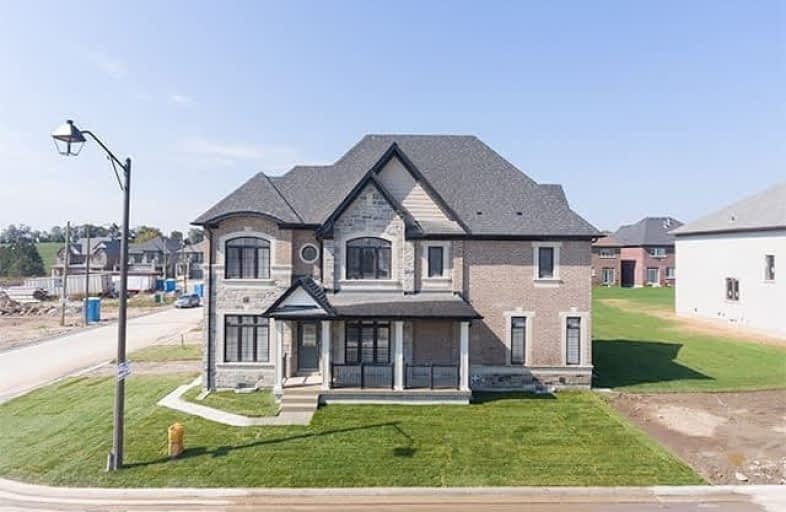Sold on Jan 29, 2018
Note: Property is not currently for sale or for rent.

-
Type: Detached
-
Style: 2-Storey
-
Size: 2000 sqft
-
Lot Size: 48.26 x 111 Feet
-
Age: New
-
Days on Site: 25 Days
-
Added: Sep 07, 2019 (3 weeks on market)
-
Updated:
-
Last Checked: 2 months ago
-
MLS®#: N4013838
-
Listed By: Royal lepage peaceland realty, brokerage
Beautiful Detached Home Situated On Large Lot With No Sidewalks! Great Value For *Brand New 4 Bdrm Detached! $$$ Spent On Upgrades Including Crown Mouldings, Hrwd Flrs, Granite Counters & Much More! Bus Routes For Sharon Top Schools *Garage Entrance With Separate Entrance Potential To Bsmt For Nanny Quarters Or Income Potential! Only Minutes To Newmarket, Hwys 404/400, Shops & Restaurants.
Extras
Fridge, Gas Stove, Dish/W, Gdo & Rmts, Cen Vac & Attachments, All Elf's & Window Coverings, Nat Gas Bbq Line, 5 Piece Ensuite! **Backyard To Be Partially Fenced With Gate. Future Park Near Property.
Property Details
Facts for 18 Ladder Crescent, East Gwillimbury
Status
Days on Market: 25
Last Status: Sold
Sold Date: Jan 29, 2018
Closed Date: Feb 16, 2018
Expiry Date: Mar 30, 2018
Sold Price: $825,000
Unavailable Date: Jan 29, 2018
Input Date: Jan 04, 2018
Property
Status: Sale
Property Type: Detached
Style: 2-Storey
Size (sq ft): 2000
Age: New
Area: East Gwillimbury
Community: Sharon
Availability Date: 90/120Tba Flex
Inside
Bedrooms: 4
Bedrooms Plus: 1
Bathrooms: 3
Kitchens: 1
Rooms: 9
Den/Family Room: Yes
Air Conditioning: None
Fireplace: Yes
Laundry Level: Upper
Central Vacuum: Y
Washrooms: 3
Building
Basement: Full
Heat Type: Forced Air
Heat Source: Gas
Exterior: Brick
Exterior: Stone
Water Supply: Municipal
Special Designation: Unknown
Parking
Driveway: Private
Garage Spaces: 1
Garage Type: Built-In
Covered Parking Spaces: 2
Total Parking Spaces: 3
Fees
Tax Year: 2017
Tax Legal Description: Lot 16, Pl 65M4512 S/T Ease In Gross A/I Yr2511110
Highlights
Feature: Fenced Yard
Feature: Level
Feature: Park
Feature: Public Transit
Feature: School
Feature: School Bus Route
Land
Cross Street: Leslie/Mount Albert
Municipality District: East Gwillimbury
Fronting On: North
Pool: None
Sewer: Sewers
Lot Depth: 111 Feet
Lot Frontage: 48.26 Feet
Lot Irregularities: Per Property Line/Sur
Rooms
Room details for 18 Ladder Crescent, East Gwillimbury
| Type | Dimensions | Description |
|---|---|---|
| Kitchen Main | 3.53 x 3.62 | Crown Moulding, Pot Lights, Granite Counter |
| Breakfast Main | 3.04 x 3.62 | Crown Moulding, Pot Lights, W/O To Yard |
| Living Main | 3.35 x 3.62 | Crown Moulding, Hardwood Floor, O/Looks Backyard |
| Dining Main | 3.35 x 4.14 | Crown Moulding, Hardwood Floor, Open Concept |
| Den Main | 2.98 x 2.40 | Crown Moulding, Hardwood Floor, O/Looks Frontyard |
| Master 2nd | 4.88 x 4.11 | 5 Pc Ensuite, O/Looks Backyard, O/Looks Park |
| 2nd Br 2nd | 3.40 x 3.40 | Closet, Window |
| 3rd Br 2nd | 4.39 x 4.14 | Closet, Window |
| 4th Br 2nd | 3.23 x 2.78 | Closet, Window |
| XXXXXXXX | XXX XX, XXXX |
XXXX XXX XXXX |
$XXX,XXX |
| XXX XX, XXXX |
XXXXXX XXX XXXX |
$XXX,XXX | |
| XXXXXXXX | XXX XX, XXXX |
XXXXXXX XXX XXXX |
|
| XXX XX, XXXX |
XXXXXX XXX XXXX |
$XXX,XXX | |
| XXXXXXXX | XXX XX, XXXX |
XXXXXXX XXX XXXX |
|
| XXX XX, XXXX |
XXXXXX XXX XXXX |
$XXX,XXX |
| XXXXXXXX XXXX | XXX XX, XXXX | $825,000 XXX XXXX |
| XXXXXXXX XXXXXX | XXX XX, XXXX | $849,000 XXX XXXX |
| XXXXXXXX XXXXXXX | XXX XX, XXXX | XXX XXXX |
| XXXXXXXX XXXXXX | XXX XX, XXXX | $858,000 XXX XXXX |
| XXXXXXXX XXXXXXX | XXX XX, XXXX | XXX XXXX |
| XXXXXXXX XXXXXX | XXX XX, XXXX | $888,000 XXX XXXX |

ÉÉC Jean-Béliveau
Elementary: CatholicGood Shepherd Catholic Elementary School
Elementary: CatholicHolland Landing Public School
Elementary: PublicPark Avenue Public School
Elementary: PublicPoplar Bank Public School
Elementary: PublicPhoebe Gilman Public School
Elementary: PublicBradford Campus
Secondary: PublicDr John M Denison Secondary School
Secondary: PublicSacred Heart Catholic High School
Secondary: CatholicSir William Mulock Secondary School
Secondary: PublicHuron Heights Secondary School
Secondary: PublicNewmarket High School
Secondary: Public- 4 bath
- 4 bed
- 2000 sqft
20 Viola Street, East Gwillimbury, Ontario • L9N 0T6 • Sharon
- 4 bath
- 4 bed
- 2000 sqft
338 Silk Twist Drive, East Gwillimbury, Ontario • L9V 0V4 • Holland Landing




