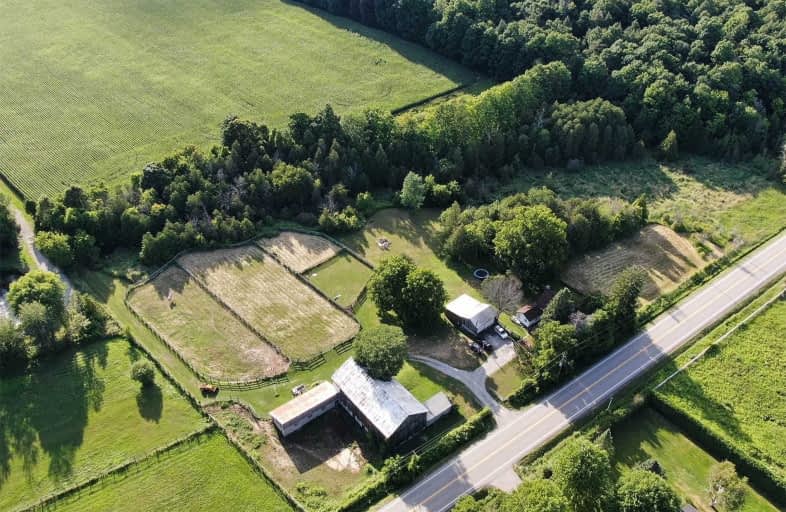Sold on Oct 02, 2020
Note: Property is not currently for sale or for rent.

-
Type: Detached
-
Style: 2-Storey
-
Lot Size: 685.5 x 449.92 Feet
-
Age: No Data
-
Taxes: $1,750 per year
-
Days on Site: 45 Days
-
Added: Aug 18, 2020 (1 month on market)
-
Updated:
-
Last Checked: 3 months ago
-
MLS®#: N4875926
-
Listed By: Re/max realtron realty inc., brokerage
Nestled Among Golf Courses And Estate Homes Awaits This Stunning Oasis. It Offers Unlimited Possibilities With Breathtaking View Of Rolling Hills And Sunset And A Joy To Wake Up Every Morning! 7 Acres Of Usable Flat Land With Its Own Personal Trails And Pond. It Fulfills Your Desire To Build Your Dream Home On Already Clear Land With Huge Post And Beam Barn! Just Minutes Away From 404/Newmarket. A Must See To Appreciate!
Extras
Post & Beam Barn 40X60; Horse Stables, Drive Shed, Workshop, Paddocks, Tractor, Horse Related Equipment, Electric Fence, 2 Riding Lawn Tractors. Many Uses Permitted: Agricultural, Hobby Farm, Seasonal Fruit And Vegetable Farm, Sales Outlet.
Property Details
Facts for 18512 Warden Avenue, East Gwillimbury
Status
Days on Market: 45
Last Status: Sold
Sold Date: Oct 02, 2020
Closed Date: Feb 21, 2021
Expiry Date: Oct 18, 2020
Sold Price: $1,414,000
Unavailable Date: Oct 02, 2020
Input Date: Aug 18, 2020
Property
Status: Sale
Property Type: Detached
Style: 2-Storey
Area: East Gwillimbury
Community: Sharon
Availability Date: Tbd
Inside
Bedrooms: 3
Bathrooms: 1
Kitchens: 1
Rooms: 7
Den/Family Room: Yes
Air Conditioning: Window Unit
Fireplace: No
Washrooms: 1
Building
Basement: Full
Heat Type: Forced Air
Heat Source: Oil
Exterior: Stucco/Plaster
Water Supply: Well
Special Designation: Unknown
Parking
Driveway: Private
Garage Spaces: 2
Garage Type: Detached
Covered Parking Spaces: 15
Total Parking Spaces: 17
Fees
Tax Year: 2019
Tax Legal Description: Pt Lt 7 Con 4 East Gwillimbury Pt 1, 65R878; East*
Taxes: $1,750
Land
Cross Street: Davis/Warden
Municipality District: East Gwillimbury
Fronting On: East
Parcel Number: 034400076
Pool: None
Sewer: Septic
Lot Depth: 449.92 Feet
Lot Frontage: 685.5 Feet
Acres: 5-9.99
Additional Media
- Virtual Tour: http://pano3d.ca/18512-warden-ave-east-2/
Rooms
Room details for 18512 Warden Avenue, East Gwillimbury
| Type | Dimensions | Description |
|---|---|---|
| Living Main | 24.00 x 10.00 | Hardwood Floor |
| Kitchen Main | 13.00 x 13.00 | Hardwood Floor |
| Family Main | 18.00 x 14.00 | Hardwood Floor |
| Bathroom Main | 9.00 x 6.00 | Hardwood Floor |
| 2nd Br 2nd | 16.00 x 11.00 | Hardwood Floor |
| 3rd Br 2nd | 16.00 x 10.00 | Hardwood Floor |
| Master 2nd | 10.00 x 12.00 | Hardwood Floor |
| XXXXXXXX | XXX XX, XXXX |
XXXX XXX XXXX |
$X,XXX,XXX |
| XXX XX, XXXX |
XXXXXX XXX XXXX |
$X,XXX,XXX | |
| XXXXXXXX | XXX XX, XXXX |
XXXXXXXX XXX XXXX |
|
| XXX XX, XXXX |
XXXXXX XXX XXXX |
$X,XXX,XXX |
| XXXXXXXX XXXX | XXX XX, XXXX | $1,414,000 XXX XXXX |
| XXXXXXXX XXXXXX | XXX XX, XXXX | $1,448,097 XXX XXXX |
| XXXXXXXX XXXXXXXX | XXX XX, XXXX | XXX XXXX |
| XXXXXXXX XXXXXX | XXX XX, XXXX | $1,399,000 XXX XXXX |

Queensville Public School
Elementary: PublicGlen Cedar Public School
Elementary: PublicOur Lady of Good Counsel Catholic Elementary School
Elementary: CatholicSharon Public School
Elementary: PublicSt Elizabeth Seton Catholic Elementary School
Elementary: CatholicMazo De La Roche Public School
Elementary: PublicDr John M Denison Secondary School
Secondary: PublicSacred Heart Catholic High School
Secondary: CatholicSir William Mulock Secondary School
Secondary: PublicHuron Heights Secondary School
Secondary: PublicNewmarket High School
Secondary: PublicSt Maximilian Kolbe High School
Secondary: Catholic

