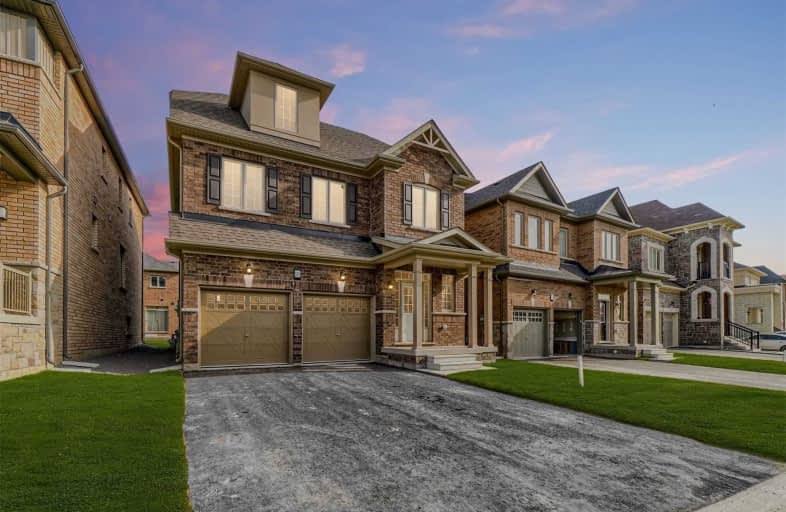Sold on Dec 05, 2020
Note: Property is not currently for sale or for rent.

-
Type: Detached
-
Style: 3-Storey
-
Size: 3000 sqft
-
Lot Size: 40 x 88 Feet
-
Age: New
-
Taxes: $1 per year
-
Days on Site: 23 Days
-
Added: Nov 12, 2020 (3 weeks on market)
-
Updated:
-
Last Checked: 1 month ago
-
MLS®#: N4987073
-
Listed By: Exp realty, brokerage
B R A N D N E W Three Storey Home With Many Upgrades & Brand New Appliances In Very High Demand, Family Orientated, Quiet Queensville Neighborhood With Lots Of Future Development Located Next To Hwy 404. Great For Large Families, Nanny Suite Or Work-At-Homer's. Rare 3rd Level Can Huge Bedroom/Study/Office. 5 Bathrooms, 5 Bedrooms, High Ceilings, Huge Open/Bright Living Area & Lots Of Windows. Lucky No. 188 (Asian Friendly). This House Has It All, Don't Miss!
Extras
Includes All Existing: Brand New (Fridge, Stove, Rangehood, B/I Dishwasher), Washer, Dryer, Elf's, Furnace, Hrv Unit, Hwt(R). Brand New Renovations Include Flooring, Pot Lights & More! Laundry On Main W/ Large W/In Closet. Never Lived In.
Property Details
Facts for 188 Frederick Pearson Street, East Gwillimbury
Status
Days on Market: 23
Last Status: Sold
Sold Date: Dec 05, 2020
Closed Date: Feb 03, 2021
Expiry Date: Feb 12, 2021
Sold Price: $1,075,000
Unavailable Date: Dec 05, 2020
Input Date: Nov 12, 2020
Property
Status: Sale
Property Type: Detached
Style: 3-Storey
Size (sq ft): 3000
Age: New
Area: East Gwillimbury
Community: Queensville
Availability Date: Immed.
Inside
Bedrooms: 5
Bathrooms: 5
Kitchens: 1
Rooms: 10
Den/Family Room: No
Air Conditioning: Central Air
Fireplace: Yes
Laundry Level: Main
Washrooms: 5
Building
Basement: Unfinished
Heat Type: Forced Air
Heat Source: Gas
Exterior: Brick
Water Supply: Municipal
Special Designation: Other
Parking
Driveway: Private
Garage Spaces: 2
Garage Type: Built-In
Covered Parking Spaces: 4
Total Parking Spaces: 6
Fees
Tax Year: 2020
Tax Legal Description: Lot 342, Plan 65M4610
Taxes: $1
Highlights
Feature: Park
Feature: School
Land
Cross Street: N. Mount Albert & W.
Municipality District: East Gwillimbury
Fronting On: East
Pool: None
Sewer: Sewers
Lot Depth: 88 Feet
Lot Frontage: 40 Feet
Additional Media
- Virtual Tour: https://unbranded.mediatours.ca/property/188-frederick-pearson-street-east-gwillimbury/
Rooms
Room details for 188 Frederick Pearson Street, East Gwillimbury
| Type | Dimensions | Description |
|---|---|---|
| Kitchen Main | 3.30 x 4.19 | Ceramic Floor, Breakfast Area, Breakfast Bar |
| Living Main | 4.34 x 7.16 | Hardwood Floor, Fireplace, O/Looks Backyard |
| Dining Main | 4.34 x 7.16 | Hardwood Floor, Combined W/Living, Open Concept |
| Laundry Main | 1.54 x 2.03 | Ceramic Floor, W/O To Garage, W/I Closet |
| Master 2nd | 3.65 x 5.48 | Laminate, 5 Pc Ensuite, W/I Closet |
| 2nd Br 2nd | 3.20 x 3.35 | Broadloom, Closet, Window |
| 3rd Br 2nd | 3.63 x 3.98 | Broadloom, Closet, Window |
| 4th Br 2nd | 3.07 x 4.95 | Broadloom, Double Closet, 4 Pc Ensuite |
| 5th Br 3rd | 4.85 x 6.98 | Broadloom, 4 Pc Ensuite, W/I Closet |
| XXXXXXXX | XXX XX, XXXX |
XXXX XXX XXXX |
$X,XXX,XXX |
| XXX XX, XXXX |
XXXXXX XXX XXXX |
$X,XXX,XXX |
| XXXXXXXX XXXX | XXX XX, XXXX | $1,075,000 XXX XXXX |
| XXXXXXXX XXXXXX | XXX XX, XXXX | $1,128,000 XXX XXXX |

Queensville Public School
Elementary: PublicÉÉC Jean-Béliveau
Elementary: CatholicGood Shepherd Catholic Elementary School
Elementary: CatholicHolland Landing Public School
Elementary: PublicOur Lady of Good Counsel Catholic Elementary School
Elementary: CatholicSharon Public School
Elementary: PublicOur Lady of the Lake Catholic College High School
Secondary: CatholicDr John M Denison Secondary School
Secondary: PublicSacred Heart Catholic High School
Secondary: CatholicKeswick High School
Secondary: PublicHuron Heights Secondary School
Secondary: PublicNewmarket High School
Secondary: Public

