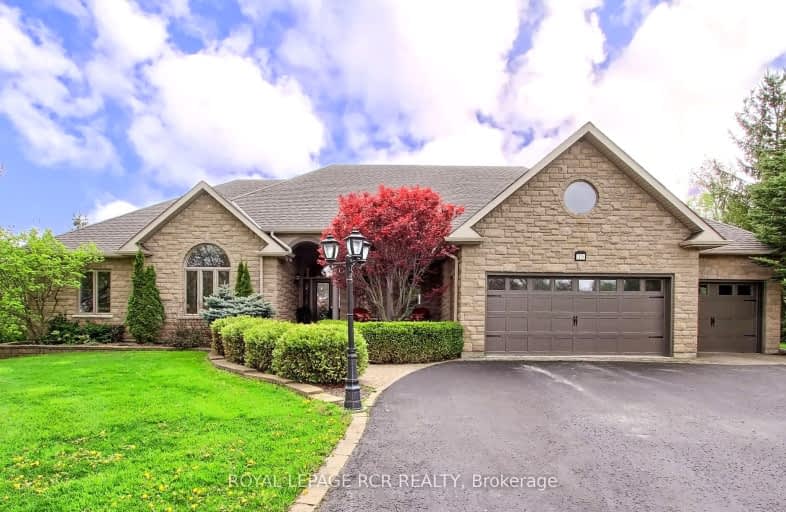Car-Dependent
- Almost all errands require a car.
0
/100
Somewhat Bikeable
- Most errands require a car.
25
/100

Queensville Public School
Elementary: Public
5.04 km
Our Lady of the Lake Catholic Elementary School
Elementary: Catholic
5.88 km
Prince of Peace Catholic Elementary School
Elementary: Catholic
5.77 km
Jersey Public School
Elementary: Public
5.81 km
Fairwood Public School
Elementary: Public
6.20 km
Lake Simcoe Public School
Elementary: Public
4.45 km
Our Lady of the Lake Catholic College High School
Secondary: Catholic
5.85 km
Dr John M Denison Secondary School
Secondary: Public
12.52 km
Sacred Heart Catholic High School
Secondary: Catholic
12.89 km
Keswick High School
Secondary: Public
6.61 km
Huron Heights Secondary School
Secondary: Public
12.27 km
Newmarket High School
Secondary: Public
13.97 km
-
Valleyview Park
175 Walter English Dr (at Petal Av), East Gwillimbury ON 6.02km -
Sharon Hills Park
East Gwillimbury ON 8.11km -
Lake Simcoe Region Conservation Authority
120 Bayview Pky, Newmarket ON L3Y 3W3 12.51km
-
TD Canada Trust ATM
23532 Woodbine Ave, Keswick ON L4P 0E2 5.61km -
BMO Bank of Montreal
76 Arlington Dr, Keswick ON L4P 0A9 7.5km -
Scotiabank
18233 Leslie St, Newmarket ON L3Y 7V1 10.02km


