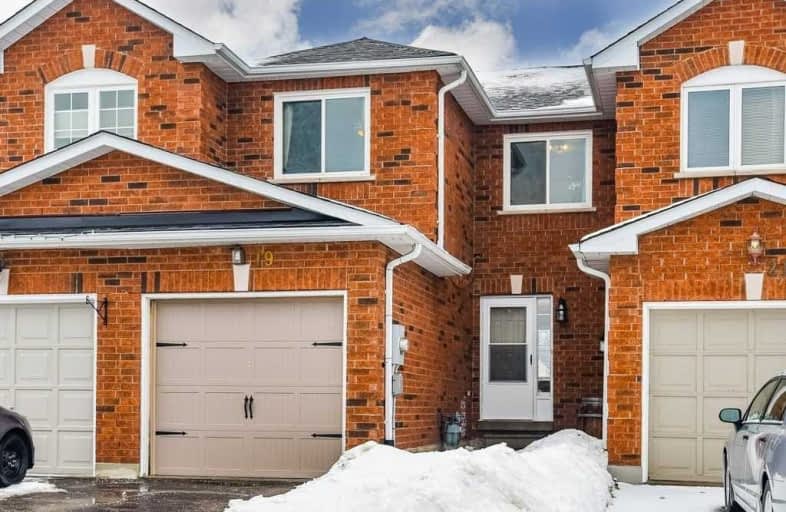Sold on Feb 28, 2020
Note: Property is not currently for sale or for rent.

-
Type: Att/Row/Twnhouse
-
Style: 2-Storey
-
Lot Size: 19.72 x 106.7 Feet
-
Age: No Data
-
Taxes: $2,467 per year
-
Days on Site: 9 Days
-
Added: Feb 19, 2020 (1 week on market)
-
Updated:
-
Last Checked: 2 months ago
-
MLS®#: N4696654
-
Listed By: Re/max prime properties, brokerage
First Time Buyers, Look No Further! No Neighbours Behind And A Park Across The Street! This 3 Bedrm 2 Bathrm Town Is Ready For It's New Owner. Renovated Kitchen 2018 W/ Gorgeous Quartz Counter-Tops, Newer Floors & Garage Door. No Sidewalk And Driveway That Can Fit 2+ Vehicles. Private Entrance To Sit Out & Enjoy Summer Evenings. Family Oriented Street. Close To Schools, Soccer Field, Library. Only 15 Minutes To 404 & Newmarket.
Extras
Incl Fridge, Stove, Dishwasher, Otr Microwave, Washer, Dryer, All Window Coverings & Hardware, Elfs & Ceiling Fans, Bathrm Mirrors, Water Softner, Garage Door Opener & One Remote, Gazebo With Cover, Cac, Hwt (R). Exclude Barrel Out Front
Property Details
Facts for 19 Mainprize Crescent, East Gwillimbury
Status
Days on Market: 9
Last Status: Sold
Sold Date: Feb 28, 2020
Closed Date: May 21, 2020
Expiry Date: Jun 30, 2020
Sold Price: $520,000
Unavailable Date: Feb 28, 2020
Input Date: Feb 19, 2020
Property
Status: Sale
Property Type: Att/Row/Twnhouse
Style: 2-Storey
Area: East Gwillimbury
Community: Mt Albert
Inside
Bedrooms: 3
Bathrooms: 2
Kitchens: 1
Rooms: 6
Den/Family Room: No
Air Conditioning: Central Air
Fireplace: No
Laundry Level: Lower
Central Vacuum: N
Washrooms: 2
Utilities
Electricity: Yes
Gas: Yes
Cable: Yes
Telephone: Yes
Building
Basement: Full
Basement 2: Unfinished
Heat Type: Forced Air
Heat Source: Gas
Exterior: Brick
Exterior: Vinyl Siding
Water Supply: Municipal
Special Designation: Unknown
Parking
Driveway: Private
Garage Spaces: 1
Garage Type: Built-In
Covered Parking Spaces: 2
Total Parking Spaces: 3
Fees
Tax Year: 2019
Tax Legal Description: Plan 65M3155 Pt Blk 114 Rp65R19835 Parts 25 52 &53
Taxes: $2,467
Land
Cross Street: King St & Mainprize
Municipality District: East Gwillimbury
Fronting On: East
Pool: None
Sewer: Sewers
Lot Depth: 106.7 Feet
Lot Frontage: 19.72 Feet
Additional Media
- Virtual Tour: https://unbranded.youriguide.com/19_mainprize_crescent_mount_albert_on
Rooms
Room details for 19 Mainprize Crescent, East Gwillimbury
| Type | Dimensions | Description |
|---|---|---|
| Kitchen Main | 4.22 x 2.44 | W/O To Deck, Quartz Counter, Double Sink |
| Living Main | 3.39 x 3.07 | Open Concept, Large Window, Laminate |
| Dining Main | 2.87 x 3.75 | Open Concept, Laminate |
| Master 2nd | 3.62 x 4.84 | California Shutters, Broadloom, Large Closet |
| 2nd Br 2nd | 4.19 x 2.90 | Large Closet, Large Window, Ceiling Fan |
| 3rd Br 2nd | 2.99 x 2.42 | Laminate, Large Window, West View |
| XXXXXXXX | XXX XX, XXXX |
XXXX XXX XXXX |
$XXX,XXX |
| XXX XX, XXXX |
XXXXXX XXX XXXX |
$XXX,XXX |
| XXXXXXXX XXXX | XXX XX, XXXX | $520,000 XXX XXXX |
| XXXXXXXX XXXXXX | XXX XX, XXXX | $495,000 XXX XXXX |

Our Lady of Good Counsel Catholic Elementary School
Elementary: CatholicSharon Public School
Elementary: PublicBallantrae Public School
Elementary: PublicScott Central Public School
Elementary: PublicMount Albert Public School
Elementary: PublicRobert Munsch Public School
Elementary: PublicOur Lady of the Lake Catholic College High School
Secondary: CatholicSutton District High School
Secondary: PublicSacred Heart Catholic High School
Secondary: CatholicKeswick High School
Secondary: PublicHuron Heights Secondary School
Secondary: PublicNewmarket High School
Secondary: Public

