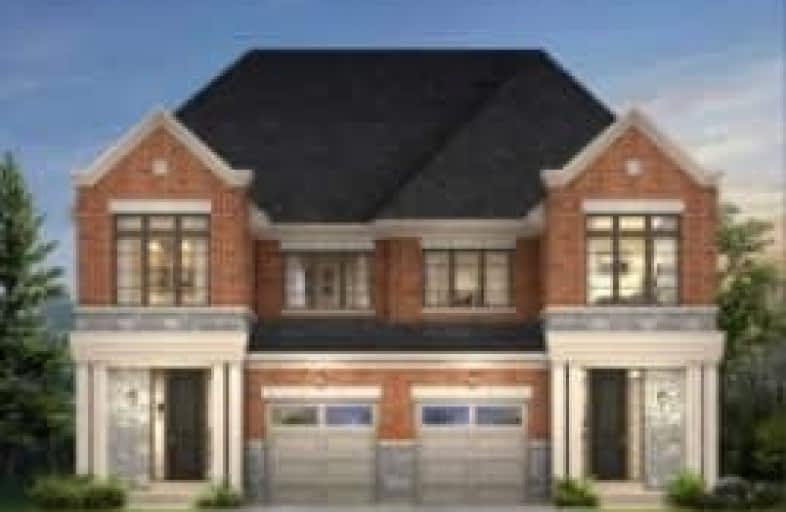Sold on Jun 22, 2020
Note: Property is not currently for sale or for rent.

-
Type: Semi-Detached
-
Style: 2-Storey
-
Size: 2000 sqft
-
Lot Size: 27 x 107 Feet
-
Age: New
-
Days on Site: 30 Days
-
Added: May 23, 2020 (4 weeks on market)
-
Updated:
-
Last Checked: 2 months ago
-
MLS®#: N4768666
-
Listed By: Pma brethour real estate corporation inc., brokerage
Welcome To 19 Richard Boyd Drive In The Newer Community Of Anchor Woods. This Fabulous Semi-Detached Home Is Currently Under Construction And Ready To Move In This Fall! Some Of The Luxurious Finishes Include 9' Ceilings On The Main Floor, Increased Basement Ceiling Heights, 3 1/4" X 3/4" Engineered Oak Strip Flooring On The Main Floor (Excluding Tiled Areas) Natural Finish Oak Stairs And Railing With Metal Pickets. Solid Surface Kitchen Countertops
Extras
S/S Chimney Hood Fan, 8' Front Entry Doors, S/S Appliances In Kitchen, White Full Size Washer & Dryer, Frameless Glass Shower In Master Ensuite, Smooth Ceilings, 4 Potlights In Kitchen, 2nd Fl. Laundry
Property Details
Facts for 19 Richard Boyd Drive, East Gwillimbury
Status
Days on Market: 30
Last Status: Sold
Sold Date: Jun 22, 2020
Closed Date: Oct 15, 2020
Expiry Date: Jul 31, 2020
Sold Price: $740,990
Unavailable Date: Jun 22, 2020
Input Date: May 23, 2020
Property
Status: Sale
Property Type: Semi-Detached
Style: 2-Storey
Size (sq ft): 2000
Age: New
Area: East Gwillimbury
Community: Holland Landing
Availability Date: Fall 2020
Inside
Bedrooms: 4
Bathrooms: 3
Kitchens: 1
Rooms: 8
Den/Family Room: Yes
Air Conditioning: None
Fireplace: Yes
Washrooms: 3
Utilities
Electricity: Yes
Gas: Yes
Cable: Available
Telephone: Available
Building
Basement: Unfinished
Heat Type: Forced Air
Heat Source: Gas
Exterior: Brick
Water Supply: Municipal
Special Designation: Unknown
Parking
Driveway: Private
Garage Spaces: 1
Garage Type: Built-In
Covered Parking Spaces: 1
Total Parking Spaces: 2
Fees
Tax Year: 2020
Tax Legal Description: Lot 9R Plan 65M-4601
Land
Cross Street: Doane Rd. & Second C
Municipality District: East Gwillimbury
Fronting On: West
Pool: None
Sewer: Sewers
Lot Depth: 107 Feet
Lot Frontage: 27 Feet
Rooms
Room details for 19 Richard Boyd Drive, East Gwillimbury
| Type | Dimensions | Description |
|---|---|---|
| Dining Main | 3.04 x 3.20 | Granite Counter, Pot Lights, Backsplash |
| Kitchen Main | 5.43 x 3.35 | Hardwood Floor |
| Breakfast Main | 3.50 x 3.35 | Ceramic Floor, French Doors, W/O To Yard |
| Great Rm Main | 5.02 x 3.96 | Hardwood Floor, Gas Fireplace |
| Master 2nd | 5.02 x 3.86 | Ensuite Bath, W/I Closet, Broadloom |
| 2nd Br 2nd | 3.40 x 3.20 | Broadloom, Closet |
| 3rd Br 2nd | 3.04 x 3.50 | Broadloom, Closet |
| 4th Br 2nd | 3.15 x 2.84 | Broadloom, Closet |
| XXXXXXXX | XXX XX, XXXX |
XXXX XXX XXXX |
$XXX,XXX |
| XXX XX, XXXX |
XXXXXX XXX XXXX |
$XXX,XXX |
| XXXXXXXX XXXX | XXX XX, XXXX | $740,990 XXX XXXX |
| XXXXXXXX XXXXXX | XXX XX, XXXX | $740,090 XXX XXXX |

ÉÉC Jean-Béliveau
Elementary: CatholicGood Shepherd Catholic Elementary School
Elementary: CatholicHolland Landing Public School
Elementary: PublicPark Avenue Public School
Elementary: PublicPoplar Bank Public School
Elementary: PublicPhoebe Gilman Public School
Elementary: PublicBradford Campus
Secondary: PublicHoly Trinity High School
Secondary: CatholicDr John M Denison Secondary School
Secondary: PublicSacred Heart Catholic High School
Secondary: CatholicSir William Mulock Secondary School
Secondary: PublicHuron Heights Secondary School
Secondary: Public