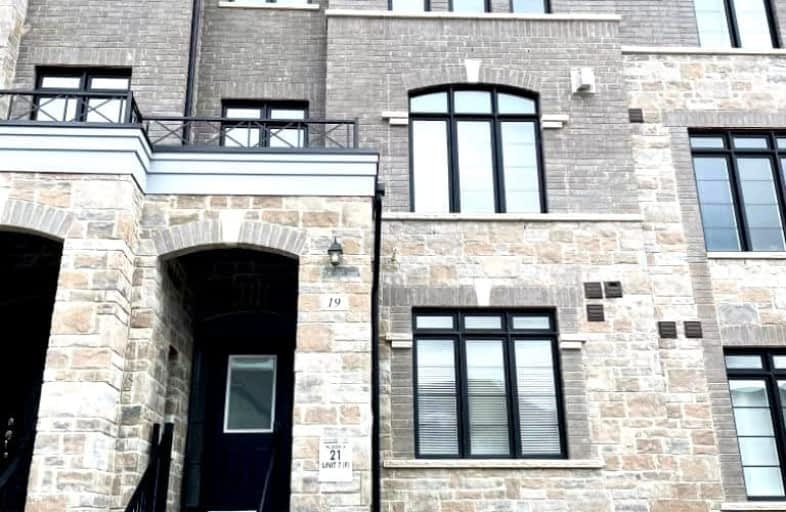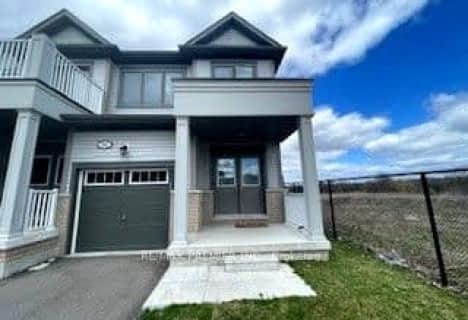Car-Dependent
- Almost all errands require a car.
Somewhat Bikeable
- Almost all errands require a car.

ÉÉC Jean-Béliveau
Elementary: CatholicGood Shepherd Catholic Elementary School
Elementary: CatholicSharon Public School
Elementary: PublicMeadowbrook Public School
Elementary: PublicDenne Public School
Elementary: PublicSt Elizabeth Seton Catholic Elementary School
Elementary: CatholicDr John M Denison Secondary School
Secondary: PublicSacred Heart Catholic High School
Secondary: CatholicSir William Mulock Secondary School
Secondary: PublicHuron Heights Secondary School
Secondary: PublicNewmarket High School
Secondary: PublicSt Maximilian Kolbe High School
Secondary: Catholic-
C W Coop
1090 Ringwell Drive, Newmarket, ON L3Y 9C5 1.73km -
Sharx Sports Bar & Billiards
1096 Ringwell Drive, Newmarket, ON L3Y 9C5 1.76km -
The Landing Bar and Grill
#1 45 Grist Mill Road, Holland Landing, ON L9N 1M7 1.99km
-
Tim Horton's
18273 Leslie Street, Newmarket, ON L3Y 7V1 1.29km -
The Little Griddle Kitchen
320 Harry Walker Parkway N, Unit 1, Newmarket, ON L3Y 7B4 2.34km -
Goblets & Goblins
17766 Leslie Street, Newmarket, ON L3Y 4W4 2.36km
-
Matrix of Motion
1110 Stellar Drive, Unit 104, Newmarket, ON L3Y 7B7 2.13km -
Fit4Less
1111 Davis Dr, Unit 35, Newmarket, ON L3Y 8X2 3.06km -
LA Fitness
18367 Yonge Street, East Gwillimbury, ON L9N 0A2 3.05km
-
New Care Pharmacy
17730 Leslie Street, Unit 109, Newmarket, ON L3Y 3E4 2.4km -
Shoppers Drug Mart
1111 Davis Drive, Newmarket, ON L3Y 7V1 2.94km -
Medi-Mart Rx
712 Davis Drive, Newmarket, ON L3Y 8C3 3.1km
-
Papa D's Pizza & Variety
1513 Mount Albert Road, East Gwillimbury, ON L0G 1V0 1.67km -
Coop's
18077 Leslie Street, Newmarket, ON L3Y 9A4 1.73km -
Sunnyside Grill
18075 Leslie Street, Unit 2, Newmarket, ON L3Y 9A4 1.75km
-
Upper Canada Mall
17600 Yonge Street, Newmarket, ON L3Y 4Z1 4.33km -
Walmart
1111 Davis Drive, Newmarket, ON L3Y 8X2 2.76km -
Homesense Newmarket
17940 Yonge Street, Newmarket, ON L3Y 8S4 3.65km
-
Vince's Market
19101 Leslie Street, Sharon, ON L0G 1V0 1.85km -
Rabba Fine Foods Stores
45 Grist Mill Road, Holland Landing, ON L9N 1M7 2.01km -
The Low Carb Grocery
17730 Leslie Street, Newmarket, ON L3Y 3E4 2.38km
-
The Beer Store
1100 Davis Drive, Newmarket, ON L3Y 8W8 3.12km -
Lcbo
15830 Bayview Avenue, Aurora, ON L4G 7Y3 7.75km -
LCBO
94 First Commerce Drive, Aurora, ON L4G 0H5 8.94km
-
Shell
18233 Leslie Street, Newmarket, ON L3Y 7V1 1.38km -
Newmarket Toyota
1171 Davis Drive, Newmarket, ON L3Y 8R1 3.12km -
ESSO
1144 Davis Drive, Newmarket, ON L3Y 8X4 3.15km
-
Stardust
893 Mount Albert Road, East Gwillimbury, ON L0G 1V0 1.56km -
Silver City - Main Concession
18195 Yonge Street, East Gwillimbury, ON L9N 0H9 3.14km -
SilverCity Newmarket Cinemas & XSCAPE
18195 Yonge Street, East Gwillimbury, ON L9N 0H9 3.14km
-
Newmarket Public Library
438 Park Aveniue, Newmarket, ON L3Y 1W1 4.07km -
Aurora Public Library
15145 Yonge Street, Aurora, ON L4G 1M1 10.34km -
Richmond Hill Public Library - Oak Ridges Library
34 Regatta Avenue, Richmond Hill, ON L4E 4R1 15.34km
-
Southlake Regional Health Centre
596 Davis Drive, Newmarket, ON L3Y 2P9 3.23km -
VCA Canada 404 Veterinary Emergency and Referral Hospital
510 Harry Walker Parkway S, Newmarket, ON L3Y 0B3 4.99km -
York Medical Health Centre
17730 Leslie Street, Newmarket, ON L3Y 3E4 2.4km
-
Rogers Reservoir Conservation Area
East Gwillimbury ON 1km -
Valleyview Park
175 Walter English Dr (at Petal Av), East Gwillimbury ON 4.19km -
Bonshaw Park
Bonshaw Ave (Red River Cres), Newmarket ON 4.22km
-
TD Bank
1155 Davis Dr, Newmarket ON L3Y 8R1 3.07km -
RBC Royal Bank
1181 Davis Dr, Newmarket ON L3Y 8R1 3.11km -
CIBC
16715 Yonge St (Yonge & Mulock), Newmarket ON L3X 1X4 6.29km
- 3 bath
- 3 bed
- 1500 sqft
54 Blackpool Lane, East Gwillimbury, Ontario • L9N 0R7 • Queensville



