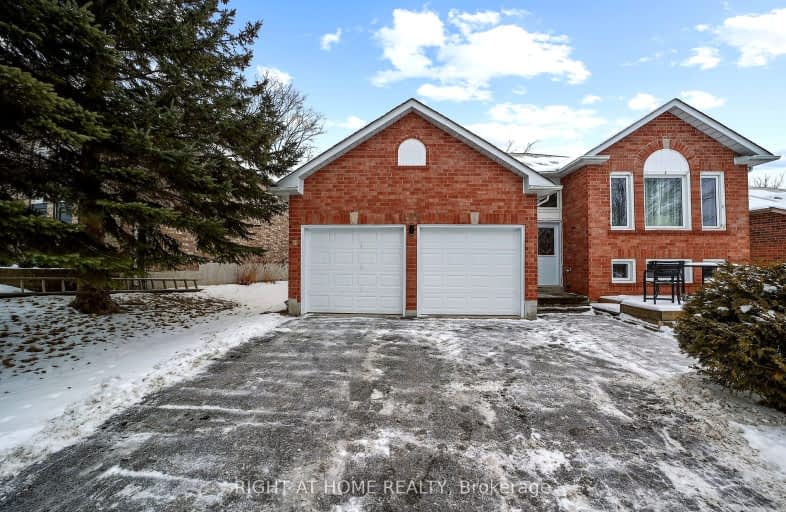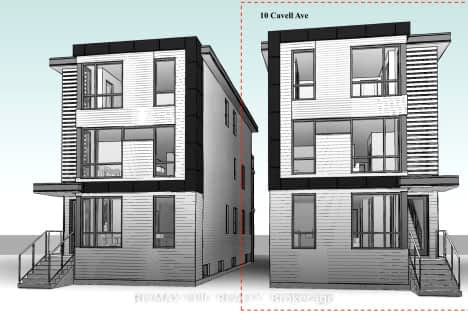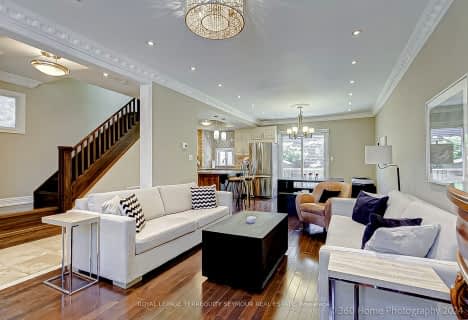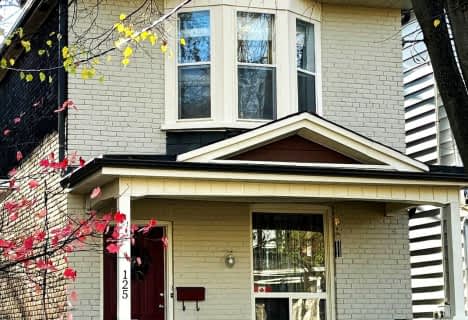Walker's Paradise
- Daily errands do not require a car.
Rider's Paradise
- Daily errands do not require a car.
Biker's Paradise
- Daily errands do not require a car.

Downtown Alternative School
Elementary: PublicSt Michael Catholic School
Elementary: CatholicSt Michael's Choir (Jr) School
Elementary: CatholicSt Paul Catholic School
Elementary: CatholicÉcole élémentaire Gabrielle-Roy
Elementary: PublicMarket Lane Junior and Senior Public School
Elementary: PublicMsgr Fraser College (St. Martin Campus)
Secondary: CatholicNative Learning Centre
Secondary: PublicInglenook Community School
Secondary: PublicSt Michael's Choir (Sr) School
Secondary: CatholicCollège français secondaire
Secondary: PublicJarvis Collegiate Institute
Secondary: Public-
David Crombie Park
at Lower Sherbourne St, Toronto ON 0.29km -
Berczy Park
35 Wellington St E, Toronto ON M5E 1C6 0.5km -
Parliament Square Park
44 Parliament St, Toronto ON 0.64km
-
Scotiabank
44 King St W, Toronto ON M5H 1H1 0.78km -
TD Bank Financial Group
55 King St W (Bay), Toronto ON M5K 1A2 0.89km -
RBC Royal Bank
180 Wellington St W (Simcoe Street), Toronto ON M5J 1J1 1.29km
- 2 bath
- 3 bed
- 1100 sqft
35 Gifford Street, Toronto, Ontario • M5A 3H9 • Cabbagetown-South St. James Town












