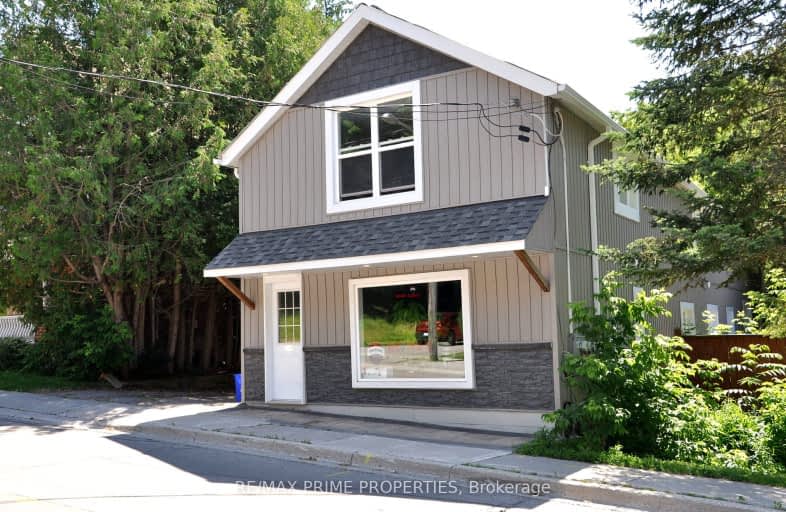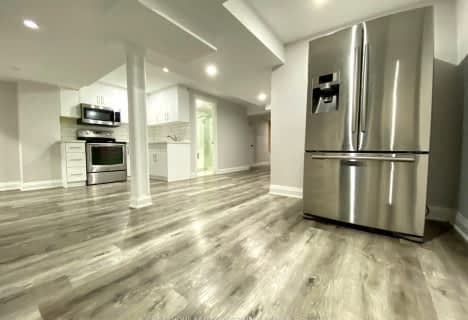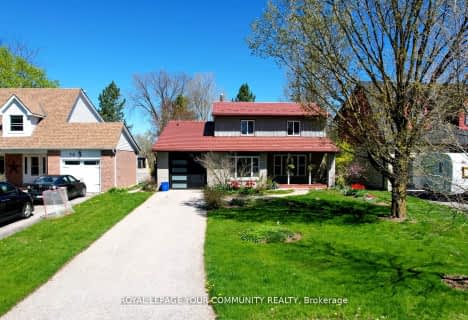Somewhat Walkable
- Some errands can be accomplished on foot.
52
/100
Somewhat Bikeable
- Most errands require a car.
28
/100

Our Lady of Good Counsel Catholic Elementary School
Elementary: Catholic
10.59 km
Sharon Public School
Elementary: Public
11.55 km
Ballantrae Public School
Elementary: Public
10.64 km
Scott Central Public School
Elementary: Public
8.14 km
Mount Albert Public School
Elementary: Public
0.42 km
Robert Munsch Public School
Elementary: Public
0.67 km
Our Lady of the Lake Catholic College High School
Secondary: Catholic
14.89 km
Sutton District High School
Secondary: Public
19.05 km
Sacred Heart Catholic High School
Secondary: Catholic
13.67 km
Keswick High School
Secondary: Public
15.38 km
Huron Heights Secondary School
Secondary: Public
13.55 km
Newmarket High School
Secondary: Public
14.04 km
-
Pauleo Paws Training Centre
East Gwillimbury ON 6.8km -
Brown Hill Park
East Gwillimbury ON 9.69km -
Queensville Park
East Gwillimbury ON 11.2km
-
CIBC
49 Brock St W, Uxbridge ON L9P 1P5 15.08km -
TD Bank Financial Group
18154 Yonge St, East Gwillimbury ON L9N 0J3 15.8km -
TD Canada Trust ATM
18154 Yonge St, East Gwillimbury ON L9N 0J3 15.8km




