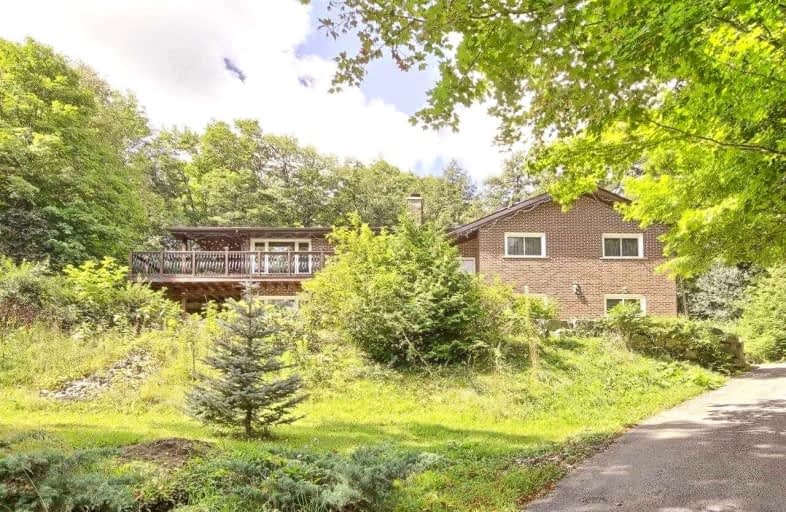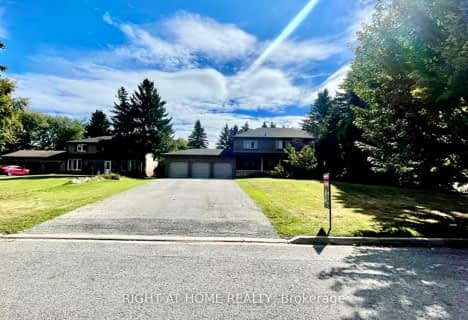
Queensville Public School
Elementary: Public
4.59 km
ÉÉC Jean-Béliveau
Elementary: Catholic
5.95 km
Glen Cedar Public School
Elementary: Public
6.58 km
Our Lady of Good Counsel Catholic Elementary School
Elementary: Catholic
3.45 km
Sharon Public School
Elementary: Public
4.65 km
St Elizabeth Seton Catholic Elementary School
Elementary: Catholic
5.84 km
Our Lady of the Lake Catholic College High School
Secondary: Catholic
11.67 km
Dr John M Denison Secondary School
Secondary: Public
8.55 km
Sacred Heart Catholic High School
Secondary: Catholic
7.70 km
Sir William Mulock Secondary School
Secondary: Public
11.76 km
Huron Heights Secondary School
Secondary: Public
7.29 km
Newmarket High School
Secondary: Public
8.54 km




