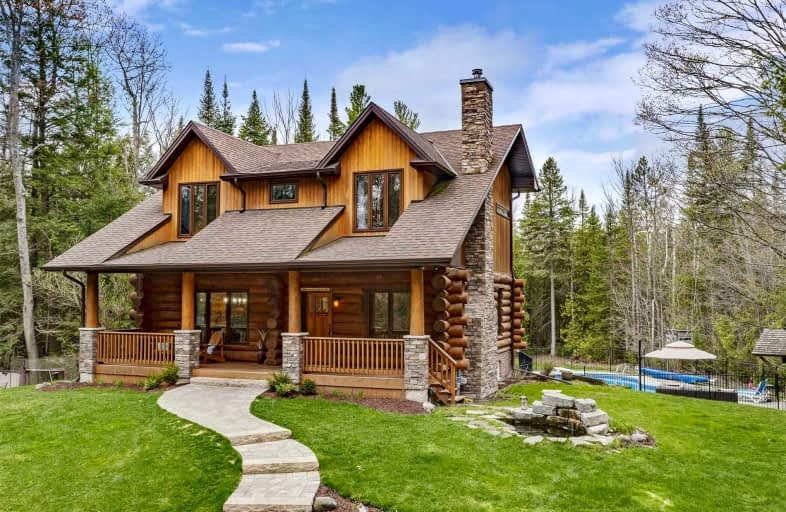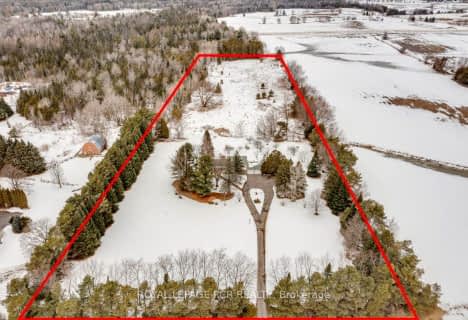Sold on Dec 19, 2022
Note: Property is not currently for sale or for rent.

-
Type: Detached
-
Style: 2-Storey
-
Lot Size: 200 x 438.53 Feet
-
Age: No Data
-
Taxes: $5,785 per year
-
Days on Site: 129 Days
-
Added: Aug 12, 2022 (4 months on market)
-
Updated:
-
Last Checked: 3 months ago
-
MLS®#: N5729899
-
Listed By: Royal lepage realty plus, brokerage
This Unique Log Home Is Situated On A Private 2 Acre Lot Treed Lot In Sharon. The Backyard Oasis Features A Custom All-Season Sport Court For Basketball & Hockey, Inground Heated Pool With Cabana, 1 Acre Invisible Dog Fence, Large Deck And More! The Incredible Home Made With Bc Logs Has An Updated Modernized Kitchen, Open Concept Floor Plan W/Multiple Walk-Outs, Vaulted & Beamed Ceilings, Maple Hardwood Floors And A Wood Burning Fireplace. See Tour!
Extras
Brand New Windows And Double Doors Installed In Solarium & Powder Room Recently Renovated. Fantastic Location Minutes To Amenities, Hwy 404, 20 Mins To Lake Simcoe. A Rare Find Of A Unique One Of A Kind Home!
Property Details
Facts for 19382 Kennedy Road, East Gwillimbury
Status
Days on Market: 129
Last Status: Sold
Sold Date: Dec 19, 2022
Closed Date: Feb 28, 2023
Expiry Date: Jan 31, 2023
Sold Price: $1,826,000
Unavailable Date: Dec 19, 2022
Input Date: Aug 12, 2022
Property
Status: Sale
Property Type: Detached
Style: 2-Storey
Area: East Gwillimbury
Community: Sharon
Availability Date: Flex
Inside
Bedrooms: 3
Bedrooms Plus: 1
Bathrooms: 4
Kitchens: 1
Rooms: 7
Den/Family Room: No
Air Conditioning: Central Air
Fireplace: Yes
Laundry Level: Upper
Central Vacuum: N
Washrooms: 4
Building
Basement: Fin W/O
Basement 2: Full
Heat Type: Forced Air
Heat Source: Propane
Exterior: Log
Exterior: Wood
Elevator: N
Water Supply: Well
Special Designation: Unknown
Other Structures: Garden Shed
Parking
Driveway: Private
Garage Type: None
Covered Parking Spaces: 10
Total Parking Spaces: 10
Fees
Tax Year: 2022
Tax Legal Description: Pt Lt 13 Con 5 East Gwillimbury Pt 2 65R2136
Taxes: $5,785
Highlights
Feature: Wooded/Treed
Land
Cross Street: Kennedy & Mount Albe
Municipality District: East Gwillimbury
Fronting On: West
Pool: Inground
Sewer: Septic
Lot Depth: 438.53 Feet
Lot Frontage: 200 Feet
Lot Irregularities: 2 Acres
Acres: 2-4.99
Additional Media
- Virtual Tour: https://tour.homeontour.com/N5H_tSSkb
Rooms
Room details for 19382 Kennedy Road, East Gwillimbury
| Type | Dimensions | Description |
|---|---|---|
| Kitchen Main | 3.03 x 5.06 | Hardwood Floor, Updated, Stainless Steel Appl |
| Living | 4.68 x 5.46 | Hardwood Floor, Fireplace, Open Concept |
| Dining | 3.13 x 4.44 | Hardwood Floor, O/Looks Frontyard, Beamed |
| Solarium | 3.02 x 4.88 | Hardwood Floor, W/O To Deck |
| Prim Bdrm 2nd | 4.14 x 4.15 | Hardwood Floor, W/I Closet, 5 Pc Ensuite |
| 2nd Br | 3.70 x 3.76 | Hardwood Floor, Double Closet |
| 3rd Br | 3.58 x 3.89 | Hardwood Floor, Double Closet, Vaulted Ceiling |
| Laundry | - | Porcelain Floor, 4 Pc Bath, Vaulted Ceiling |
| Rec Bsmt | 3.92 x 5.77 | Broadloom, W/O To Yard, 3 Pc Bath |
| 4th Br | 3.40 x 3.93 | Broadloom, Window |
| XXXXXXXX | XXX XX, XXXX |
XXXX XXX XXXX |
$X,XXX,XXX |
| XXX XX, XXXX |
XXXXXX XXX XXXX |
$X,XXX,XXX | |
| XXXXXXXX | XXX XX, XXXX |
XXXXXXXX XXX XXXX |
|
| XXX XX, XXXX |
XXXXXX XXX XXXX |
$X,XXX,XXX | |
| XXXXXXXX | XXX XX, XXXX |
XXXX XXX XXXX |
$X,XXX,XXX |
| XXX XX, XXXX |
XXXXXX XXX XXXX |
$X,XXX,XXX |
| XXXXXXXX XXXX | XXX XX, XXXX | $1,826,000 XXX XXXX |
| XXXXXXXX XXXXXX | XXX XX, XXXX | $1,890,000 XXX XXXX |
| XXXXXXXX XXXXXXXX | XXX XX, XXXX | XXX XXXX |
| XXXXXXXX XXXXXX | XXX XX, XXXX | $2,499,000 XXX XXXX |
| XXXXXXXX XXXX | XXX XX, XXXX | $1,850,000 XXX XXXX |
| XXXXXXXX XXXXXX | XXX XX, XXXX | $1,899,000 XXX XXXX |

Queensville Public School
Elementary: PublicOur Lady of Good Counsel Catholic Elementary School
Elementary: CatholicSharon Public School
Elementary: PublicMount Albert Public School
Elementary: PublicRobert Munsch Public School
Elementary: PublicSt Elizabeth Seton Catholic Elementary School
Elementary: CatholicOur Lady of the Lake Catholic College High School
Secondary: CatholicDr John M Denison Secondary School
Secondary: PublicSacred Heart Catholic High School
Secondary: CatholicKeswick High School
Secondary: PublicHuron Heights Secondary School
Secondary: PublicNewmarket High School
Secondary: Public- 3 bath
- 3 bed
- 2500 sqft
20037 McCowan Road, East Gwillimbury, Ontario • L0G 1M0 • Rural East Gwillimbury
- 3 bath
- 5 bed
- 2500 sqft
3990 Mount Albert Road, East Gwillimbury, Ontario • L0G 1V0 • Sharon




