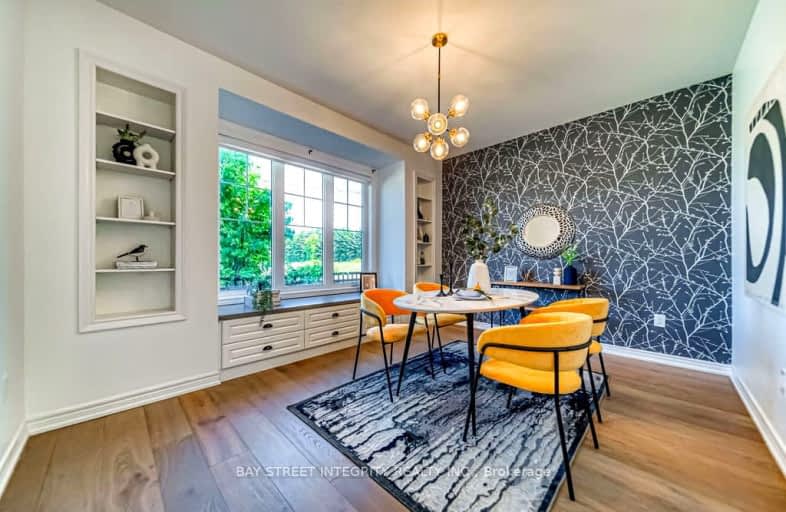Car-Dependent
- Almost all errands require a car.
Somewhat Bikeable
- Most errands require a car.

Queensville Public School
Elementary: PublicÉÉC Jean-Béliveau
Elementary: CatholicGood Shepherd Catholic Elementary School
Elementary: CatholicHolland Landing Public School
Elementary: PublicOur Lady of Good Counsel Catholic Elementary School
Elementary: CatholicSharon Public School
Elementary: PublicOur Lady of the Lake Catholic College High School
Secondary: CatholicDr John M Denison Secondary School
Secondary: PublicSacred Heart Catholic High School
Secondary: CatholicSir William Mulock Secondary School
Secondary: PublicHuron Heights Secondary School
Secondary: PublicNewmarket High School
Secondary: Public-
Valleyview Park
175 Walter English Dr (at Petal Av), East Gwillimbury ON 0.8km -
Bonshaw Park
Bonshaw Ave (Red River Cres), Newmarket ON 7.49km -
Play Park
Upper Canada Mall, Ontario 8.01km
-
RBC Royal Bank
1181 Davis Dr, Newmarket ON L3Y 8R1 6.47km -
Banque Nationale du Canada
72 Davis Dr, Newmarket ON L3Y 2M7 7.99km -
TD Bank Financial Group
17600 Yonge St, Newmarket ON L3Y 4Z1 8.1km
- 3 bath
- 3 bed
- 2000 sqft
125 Jim Mortson Drive, East Gwillimbury, Ontario • L9N 0Y9 • Queensville
- 4 bath
- 3 bed
- 2000 sqft
203 Beechborough Crescent, East Gwillimbury, Ontario • L9N 0L6 • Sharon




