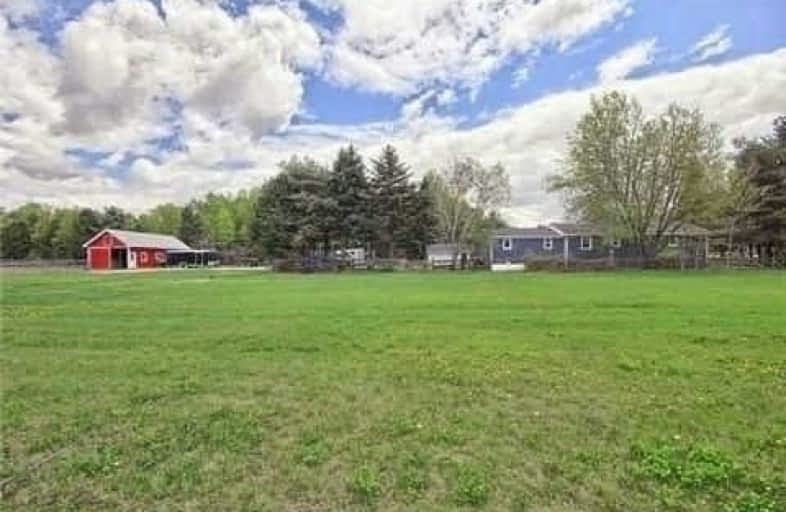Sold on Mar 16, 2019
Note: Property is not currently for sale or for rent.

-
Type: Detached
-
Style: Bungalow
-
Lot Size: 333.88 x 0 Feet
-
Age: No Data
-
Taxes: $4,543 per year
-
Days on Site: 20 Days
-
Added: Feb 23, 2019 (2 weeks on market)
-
Updated:
-
Last Checked: 2 months ago
-
MLS®#: N4366324
-
Listed By: Re/max realtron realty inc., brokerage
Exciting Opportunity To Enjoy Country Living In Rural Sharon Approx. 6 Minutes To Hwy 404! Beautiful 10 Acre Property W/New 4-Stall Barn & 2 New Paddocks (2013) + Detached Garage! Gorgeous Fully Renovated Bungalow W/3 Bedrooms + Office + Spacious Open Concept Living & Dining Rooms! Reno'd Kitchen W/Island Plus 2 Reno'd Baths! 200 Amp Electrical, New Cement "Hardy Board" Siding (2009); New Roof + Windows (2009); New Deck 26X15 Ft. Great For Equestrian Lovers!
Extras
Elfs, Window Coverings, New Forced Air Furnace (2009) Cac (2010) New Barn (2013) S/S Fridge, S/S Stove, Front Load Stacked Washer & Dryer, Bar Fridge, Freezer, 3 Kitchen Island Stools, Hwt (Owned), Propane Tank Is Rental
Property Details
Facts for 19875 Kennedy Road, East Gwillimbury
Status
Days on Market: 20
Last Status: Sold
Sold Date: Mar 16, 2019
Closed Date: Jun 05, 2019
Expiry Date: Jul 31, 2019
Sold Price: $862,500
Unavailable Date: Mar 16, 2019
Input Date: Feb 23, 2019
Property
Status: Sale
Property Type: Detached
Style: Bungalow
Area: East Gwillimbury
Community: Sharon
Availability Date: 60-120Days/Tba
Inside
Bedrooms: 3
Bedrooms Plus: 1
Bathrooms: 2
Kitchens: 1
Rooms: 7
Den/Family Room: No
Air Conditioning: Central Air
Fireplace: No
Laundry Level: Main
Central Vacuum: N
Washrooms: 2
Utilities
Electricity: Yes
Telephone: Yes
Building
Basement: Crawl Space
Heat Type: Forced Air
Heat Source: Propane
Exterior: Other
Elevator: N
Water Supply Type: Drilled Well
Water Supply: Well
Special Designation: Unknown
Other Structures: Barn
Other Structures: Paddocks
Retirement: N
Parking
Driveway: Private
Garage Spaces: 1
Garage Type: Detached
Covered Parking Spaces: 10
Fees
Tax Year: 2018
Tax Legal Description: Pt Lt.16 Con.6 East Gwillimbury As In R2 49249
Taxes: $4,543
Highlights
Feature: Level
Feature: Part Cleared
Feature: River/Stream
Feature: Rolling
Feature: Wooded/Treed
Land
Cross Street: North Of Mt. Albert
Municipality District: East Gwillimbury
Fronting On: East
Pool: None
Sewer: Septic
Lot Frontage: 333.88 Feet
Lot Irregularities: Approx. 10 Acres
Acres: 10-24.99
Farm: Horse
Additional Media
- Virtual Tour: https://tours.panapix.com/idx/939795
Rooms
Room details for 19875 Kennedy Road, East Gwillimbury
| Type | Dimensions | Description |
|---|---|---|
| Kitchen Main | 4.21 x 4.08 | Skylight, Renovated, Centre Island |
| Living Main | 3.56 x 5.21 | Large Window, Open Concept, Laminate |
| Dining Main | 3.53 x 4.75 | Large Window, Open Concept, Laminate |
| Master Main | 3.44 x 4.75 | W/I Closet, 3 Pc Ensuite, Laminate |
| 2nd Br Main | 3.41 x 2.98 | Large Window, Large Closet, Laminate |
| 3rd Br Main | 2.74 x 2.77 | Double Closet, Window, Laminate |
| Laundry Main | 2.62 x 2.77 | Large Window, Ceramic Floor |
| Office Main | 2.56 x 3.96 | W/O To Deck, Laminate |
| XXXXXXXX | XXX XX, XXXX |
XXXX XXX XXXX |
$XXX,XXX |
| XXX XX, XXXX |
XXXXXX XXX XXXX |
$XXX,XXX | |
| XXXXXXXX | XXX XX, XXXX |
XXXXXXX XXX XXXX |
|
| XXX XX, XXXX |
XXXXXX XXX XXXX |
$XXX,XXX | |
| XXXXXXXX | XXX XX, XXXX |
XXXXXXXX XXX XXXX |
|
| XXX XX, XXXX |
XXXXXX XXX XXXX |
$XXX,XXX | |
| XXXXXXXX | XXX XX, XXXX |
XXXXXXXX XXX XXXX |
|
| XXX XX, XXXX |
XXXXXX XXX XXXX |
$XXX,XXX |
| XXXXXXXX XXXX | XXX XX, XXXX | $862,500 XXX XXXX |
| XXXXXXXX XXXXXX | XXX XX, XXXX | $899,900 XXX XXXX |
| XXXXXXXX XXXXXXX | XXX XX, XXXX | XXX XXXX |
| XXXXXXXX XXXXXX | XXX XX, XXXX | $924,900 XXX XXXX |
| XXXXXXXX XXXXXXXX | XXX XX, XXXX | XXX XXXX |
| XXXXXXXX XXXXXX | XXX XX, XXXX | $798,000 XXX XXXX |
| XXXXXXXX XXXXXXXX | XXX XX, XXXX | XXX XXXX |
| XXXXXXXX XXXXXX | XXX XX, XXXX | $795,000 XXX XXXX |

Queensville Public School
Elementary: PublicOur Lady of Good Counsel Catholic Elementary School
Elementary: CatholicSharon Public School
Elementary: PublicMount Albert Public School
Elementary: PublicRobert Munsch Public School
Elementary: PublicSt Elizabeth Seton Catholic Elementary School
Elementary: CatholicOur Lady of the Lake Catholic College High School
Secondary: CatholicDr John M Denison Secondary School
Secondary: PublicSacred Heart Catholic High School
Secondary: CatholicKeswick High School
Secondary: PublicHuron Heights Secondary School
Secondary: PublicNewmarket High School
Secondary: Public- 2 bath
- 3 bed
4533 Mount Albert Road, East Gwillimbury, Ontario • L0G 1M0 • Rural East Gwillimbury
- 3 bath
- 4 bed
- 2000 sqft
4435 Mount Albert Road, East Gwillimbury, Ontario • L0G 1M0 • Rural East Gwillimbury




