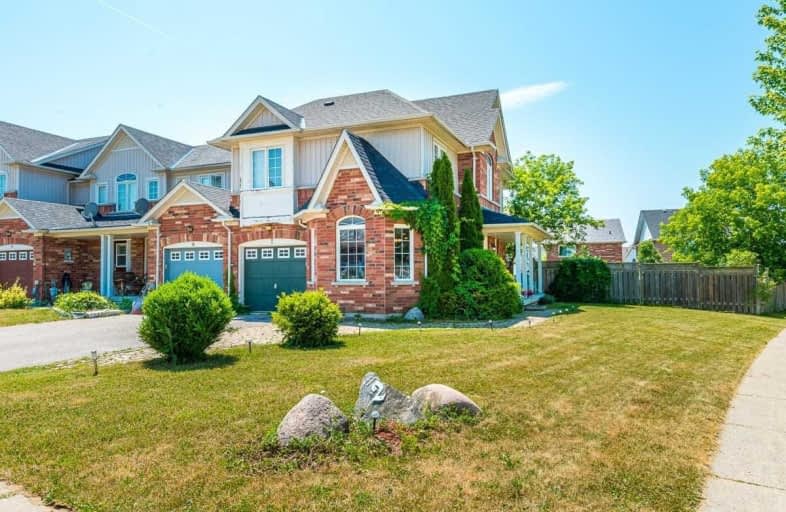Sold on Jul 25, 2020
Note: Property is not currently for sale or for rent.

-
Type: Att/Row/Twnhouse
-
Style: 2-Storey
-
Size: 1500 sqft
-
Lot Size: 32.45 x 120 Feet
-
Age: No Data
-
Taxes: $3,272 per year
-
Days on Site: 23 Days
-
Added: Jul 02, 2020 (3 weeks on market)
-
Updated:
-
Last Checked: 2 months ago
-
MLS®#: N4815489
-
Listed By: Norman hill realty inc., brokerage
Beautiful End Unit Town On A Premium Lot W/An 80Ft Wide Backyard, One Of The Largest In The Area. Bright & Spacious With 3 Bedrooms, 3 Baths, Separate Dining Room, Private Entry From Garage, Eat-In Kitchen W/Walk-Out To Backyard, Huge Master Bedroom W/Walk-In Closet And 4Pc Ensuite, Finished Basement W/Rec Room & Den (Perfect For A Home Studio), Large Cold Cellar. Impressive Sized Backyard W/Shed & Much More! Great Family Neighbourhood!
Extras
Over 1700Sqft! Roof Shingles: 2018. Included: S/S Appliances, All Elfs, All Window Coverings, Gdo W/Remote, Central Vac + Attachments. Hwt:Rental. Exclude: Washer&Dryer
Property Details
Facts for 2 Lilly McKeowan Crescent, East Gwillimbury
Status
Days on Market: 23
Last Status: Sold
Sold Date: Jul 25, 2020
Closed Date: Aug 27, 2020
Expiry Date: Sep 05, 2020
Sold Price: $590,000
Unavailable Date: Jul 25, 2020
Input Date: Jul 02, 2020
Property
Status: Sale
Property Type: Att/Row/Twnhouse
Style: 2-Storey
Size (sq ft): 1500
Area: East Gwillimbury
Community: Mt Albert
Availability Date: 30/60
Inside
Bedrooms: 3
Bedrooms Plus: 1
Bathrooms: 3
Kitchens: 1
Rooms: 7
Den/Family Room: Yes
Air Conditioning: Central Air
Fireplace: Yes
Washrooms: 3
Utilities
Electricity: Yes
Gas: No
Cable: Yes
Telephone: Yes
Building
Basement: Part Fin
Heat Type: Forced Air
Heat Source: Gas
Exterior: Brick
Water Supply: Municipal
Special Designation: Unknown
Other Structures: Garden Shed
Parking
Driveway: Mutual
Garage Spaces: 1
Garage Type: Built-In
Covered Parking Spaces: 3
Total Parking Spaces: 4
Fees
Tax Year: 2020
Tax Legal Description: Part Of Block 104,Plan 65M-3702
Taxes: $3,272
Land
Cross Street: King/Center
Municipality District: East Gwillimbury
Fronting On: West
Pool: None
Sewer: Sewers
Lot Depth: 120 Feet
Lot Frontage: 32.45 Feet
Lot Irregularities: Irreg Pie, 80 Ft @ Ba
Additional Media
- Virtual Tour: https://www.houssmax.ca/vtournb/c7465904
Rooms
Room details for 2 Lilly McKeowan Crescent, East Gwillimbury
| Type | Dimensions | Description |
|---|---|---|
| Kitchen Main | 2.83 x 5.58 | Eat-In Kitchen, Walk-Out |
| Dining Main | 3.05 x 5.36 | Broadloom, Casement Windows |
| Family Main | 3.04 x 4.75 | Combined W/Dining, Open Concept, Laminate |
| Dining Main | 3.04 x 4.75 | Combined W/Family, Open Concept, Laminate |
| Master 2nd | 5.06 x 5.49 | W/I Closet, 4 Pc Ensuite, Window |
| 2nd Br 2nd | 3.29 x 3.04 | Large Closet, Broadloom, Window |
| 3rd Br 2nd | 2.77 x 3.04 | Broadloom, Window |
| Rec Bsmt | - | Broadloom |
| Den Bsmt | - | Broadloom |
| XXXXXXXX | XXX XX, XXXX |
XXXX XXX XXXX |
$XXX,XXX |
| XXX XX, XXXX |
XXXXXX XXX XXXX |
$XXX,XXX |
| XXXXXXXX XXXX | XXX XX, XXXX | $590,000 XXX XXXX |
| XXXXXXXX XXXXXX | XXX XX, XXXX | $609,900 XXX XXXX |

Our Lady of Good Counsel Catholic Elementary School
Elementary: CatholicSharon Public School
Elementary: PublicBallantrae Public School
Elementary: PublicScott Central Public School
Elementary: PublicMount Albert Public School
Elementary: PublicRobert Munsch Public School
Elementary: PublicOur Lady of the Lake Catholic College High School
Secondary: CatholicSutton District High School
Secondary: PublicSacred Heart Catholic High School
Secondary: CatholicKeswick High School
Secondary: PublicHuron Heights Secondary School
Secondary: PublicNewmarket High School
Secondary: Public

