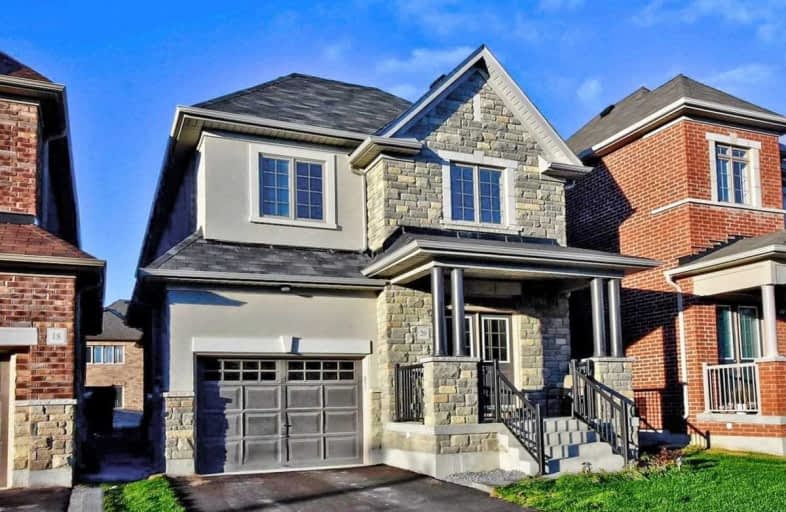Sold on Feb 06, 2019
Note: Property is not currently for sale or for rent.

-
Type: Detached
-
Style: 2-Storey
-
Size: 2000 sqft
-
Lot Size: 31.99 x 109.91 Feet
-
Age: No Data
-
Taxes: $4,952 per year
-
Days on Site: 66 Days
-
Added: Dec 03, 2018 (2 months on market)
-
Updated:
-
Last Checked: 1 month ago
-
MLS®#: N4315781
-
Listed By: Sutton group future realty inc., brokerage
Quick Closing Available ! Great Curb Appeal Boasts Stucco/Stone Facade. Modern Design, Approx. $40,000.00 In Builder's Upgrades.4 Bdrm Home,Granite Counters Kitchen & Baths; Spa Like Glass Shower ;Gleaming Porcelain Tiles In Entrance & Kitchen;Hardwood On Main, Wrought Iron Pickets,Soaring 2 Storey Entrance. Executive Living In A Newer Upcoming Area, Just Minutes To Hwy 404, Shopping ,Newmarket, Close To Go Train, Schools & Parks
Extras
Stainless Steel Fridge, Gas Stove,Dishwasher, Washer & Dryer, All Window Coverings, All Light Fixtures, Central Air, Gas Line, Partial Fencing Exclude: Water Softener & Hot Water Tank Is A Rental
Property Details
Facts for 20 Temple Avenue, East Gwillimbury
Status
Days on Market: 66
Last Status: Sold
Sold Date: Feb 06, 2019
Closed Date: Apr 15, 2019
Expiry Date: Feb 28, 2019
Sold Price: $777,000
Unavailable Date: Feb 06, 2019
Input Date: Dec 03, 2018
Property
Status: Sale
Property Type: Detached
Style: 2-Storey
Size (sq ft): 2000
Area: East Gwillimbury
Community: Sharon
Availability Date: 30 Days/Tba
Inside
Bedrooms: 4
Bathrooms: 3
Kitchens: 1
Rooms: 7
Den/Family Room: Yes
Air Conditioning: Central Air
Fireplace: Yes
Laundry Level: Main
Washrooms: 3
Utilities
Electricity: Yes
Gas: Yes
Cable: Yes
Telephone: Yes
Building
Basement: Full
Heat Type: Forced Air
Heat Source: Gas
Exterior: Brick
Exterior: Stucco/Plaster
Water Supply: Municipal
Special Designation: Unknown
Parking
Driveway: Private
Garage Spaces: 1
Garage Type: Attached
Covered Parking Spaces: 2
Fees
Tax Year: 2018
Tax Legal Description: Lot71,Plan 65M4517
Taxes: $4,952
Land
Cross Street: Mount Albert/Murrell
Municipality District: East Gwillimbury
Fronting On: North
Pool: None
Sewer: Sewers
Lot Depth: 109.91 Feet
Lot Frontage: 31.99 Feet
Lot Irregularities: S/T4R2526392 Town Of
Additional Media
- Virtual Tour: http://mytour.advirtours.com/livetour/slide_show/218777/view:treb
Rooms
Room details for 20 Temple Avenue, East Gwillimbury
| Type | Dimensions | Description |
|---|---|---|
| Living Main | 3.73 x 5.74 | Combined W/Dining, Hardwood Floor, Open Concept |
| Family Main | 3.88 x 5.46 | Fireplace, Hardwood Floor, O/Looks Backyard |
| Kitchen Main | 2.77 x 3.59 | Stainless Steel Ap, Porcelain Floor, Granite Counter |
| Breakfast Main | 2.77 x 3.03 | Combined W/Kitchen, Porcelain Floor, W/O To Yard |
| Master Main | 3.59 x 5.61 | W/I Closet, Laminate, 5 Pc Ensuite |
| 2nd Br 2nd | 2.84 x 2.95 | Double Closet, Laminate, Large Window |
| 3rd Br 2nd | 2.97 x 2.97 | Double Closet, Laminate, Large Window |
| 4th Br 2nd | 2.97 x 3.71 | Double Closet, Laminate, Large Window |
| XXXXXXXX | XXX XX, XXXX |
XXXX XXX XXXX |
$XXX,XXX |
| XXX XX, XXXX |
XXXXXX XXX XXXX |
$XXX,XXX | |
| XXXXXXXX | XXX XX, XXXX |
XXXXXXXX XXX XXXX |
|
| XXX XX, XXXX |
XXXXXX XXX XXXX |
$XXX,XXX |
| XXXXXXXX XXXX | XXX XX, XXXX | $777,000 XXX XXXX |
| XXXXXXXX XXXXXX | XXX XX, XXXX | $798,800 XXX XXXX |
| XXXXXXXX XXXXXXXX | XXX XX, XXXX | XXX XXXX |
| XXXXXXXX XXXXXX | XXX XX, XXXX | $888,000 XXX XXXX |

ÉÉC Jean-Béliveau
Elementary: CatholicGood Shepherd Catholic Elementary School
Elementary: CatholicHolland Landing Public School
Elementary: PublicOur Lady of Good Counsel Catholic Elementary School
Elementary: CatholicSharon Public School
Elementary: PublicSt Elizabeth Seton Catholic Elementary School
Elementary: CatholicDr John M Denison Secondary School
Secondary: PublicSacred Heart Catholic High School
Secondary: CatholicSir William Mulock Secondary School
Secondary: PublicHuron Heights Secondary School
Secondary: PublicNewmarket High School
Secondary: PublicSt Maximilian Kolbe High School
Secondary: Catholic

