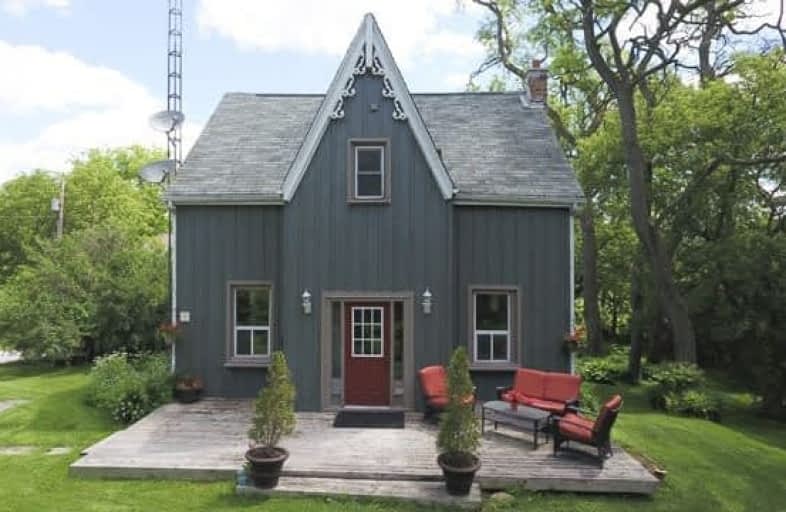Sold on Sep 25, 2017
Note: Property is not currently for sale or for rent.

-
Type: Detached
-
Style: 2-Storey
-
Lot Size: 200 x 440 Feet
-
Age: No Data
-
Taxes: $4,442 per year
-
Days on Site: 94 Days
-
Added: Sep 07, 2019 (3 months on market)
-
Updated:
-
Last Checked: 2 months ago
-
MLS®#: N3852553
-
Listed By: Re/max village realty inc., brokerage
Bring The Whole Family To Live On This Compound Or Have Tenants Pay Your Mortgage! This Beautiful 2 Acre Property Is So Rare You Have To See It To Believe The Endless Possibilities. Only Minutes North Of Mount Albert You Will Fall In Love With This Little Piece Of Paradise! Total Of 3 Finished Self Contained Living Quarters And A 4th Which Is Approx 50% Completed Or Convert It Back Into A Large Workshop Or Garage. Check Out The Interactive Virtual Tour!
Extras
All Appliances Are Included, 1 Oil Burning Furnace With Central Air Conditioning, 1 Propane Furnace For The 2nd Building, All Light Fixtures, All Window Coverings, 200 Amp, Water Softener, Wood Stove, Tenant Wants To Stay And Pays $1000
Property Details
Facts for 20159 Centre Street, East Gwillimbury
Status
Days on Market: 94
Last Status: Sold
Sold Date: Sep 25, 2017
Closed Date: Nov 24, 2017
Expiry Date: Oct 31, 2017
Sold Price: $950,000
Unavailable Date: Sep 25, 2017
Input Date: Jun 23, 2017
Property
Status: Sale
Property Type: Detached
Style: 2-Storey
Area: East Gwillimbury
Community: Rural East Gwillimbury
Availability Date: 90/Tba
Inside
Bedrooms: 7
Bathrooms: 3
Kitchens: 3
Rooms: 8
Den/Family Room: No
Air Conditioning: Central Air
Fireplace: Yes
Washrooms: 3
Utilities
Electricity: Yes
Gas: No
Telephone: Yes
Building
Basement: Finished
Heat Type: Forced Air
Heat Source: Oil
Exterior: Board/Batten
Water Supply Type: Drilled Well
Water Supply: Well
Special Designation: Unknown
Other Structures: Garden Shed
Parking
Driveway: Circular
Garage Type: Other
Covered Parking Spaces: 10
Total Parking Spaces: 10
Fees
Tax Year: 2017
Tax Legal Description: Pt N1/2 Lt 18 Con 8 East Gwillimbury Pt 3 65R6085
Taxes: $4,442
Highlights
Feature: Level
Feature: Treed
Land
Cross Street: North Of Mount Alber
Municipality District: East Gwillimbury
Fronting On: East
Pool: None
Sewer: Septic
Lot Depth: 440 Feet
Lot Frontage: 200 Feet
Acres: 2-4.99
Additional Media
- Virtual Tour: https://youriguide.com/20159_centre_st_east_gwillimbury_on?unbranded
Rooms
Room details for 20159 Centre Street, East Gwillimbury
| Type | Dimensions | Description |
|---|---|---|
| Living Main | 7.21 x 3.05 | |
| Dining Main | 3.01 x 2.99 | |
| Kitchen Main | 4.03 x 3.01 | |
| Laundry Main | 2.71 x 1.46 | |
| Master Main | 5.92 x 3.25 | |
| 2nd Br 2nd | 5.85 x 2.98 | |
| 3rd Br 2nd | 3.74 x 2.43 | |
| 4th Br 2nd | 3.35 x 2.43 | |
| Kitchen Lower | 1.17 x 4.97 | |
| Living Lower | 4.08 x 5.03 | |
| Master Lower | 5.37 x 3.30 | |
| 2nd Br Lower | 3.27 x 2.57 |
| XXXXXXXX | XXX XX, XXXX |
XXXX XXX XXXX |
$XXX,XXX |
| XXX XX, XXXX |
XXXXXX XXX XXXX |
$XXX,XXX |
| XXXXXXXX XXXX | XXX XX, XXXX | $950,000 XXX XXXX |
| XXXXXXXX XXXXXX | XXX XX, XXXX | $975,000 XXX XXXX |

Queensville Public School
Elementary: PublicOur Lady of Good Counsel Catholic Elementary School
Elementary: CatholicBallantrae Public School
Elementary: PublicScott Central Public School
Elementary: PublicMount Albert Public School
Elementary: PublicRobert Munsch Public School
Elementary: PublicOur Lady of the Lake Catholic College High School
Secondary: CatholicSutton District High School
Secondary: PublicSacred Heart Catholic High School
Secondary: CatholicKeswick High School
Secondary: PublicHuron Heights Secondary School
Secondary: PublicNewmarket High School
Secondary: Public

