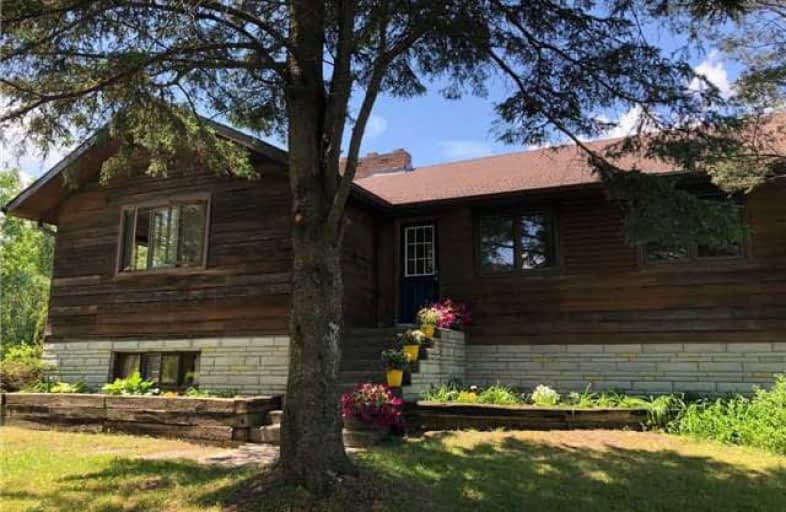
St Charles School
Elementary: CatholicPark Avenue Public School
Elementary: PublicFred C Cook Public School
Elementary: PublicSt. Marie of the Incarnation Separate School
Elementary: CatholicChris Hadfield Public School
Elementary: PublicW H Day Elementary School
Elementary: PublicBradford Campus
Secondary: PublicHoly Trinity High School
Secondary: CatholicDr John M Denison Secondary School
Secondary: PublicBradford District High School
Secondary: PublicSir William Mulock Secondary School
Secondary: PublicHuron Heights Secondary School
Secondary: Public- 2 bath
- 5 bed
- 1100 sqft
233 Colborne Street, Bradford West Gwillimbury, Ontario • L3Z 2R8 • Bradford



