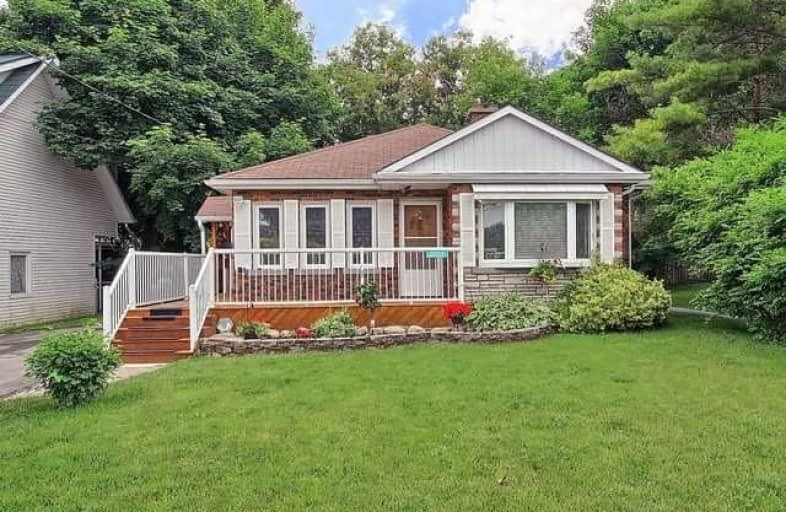Sold on Aug 07, 2018
Note: Property is not currently for sale or for rent.

-
Type: Detached
-
Style: Bungalow
-
Lot Size: 60 x 274 Feet
-
Age: No Data
-
Taxes: $2,874 per year
-
Days on Site: 40 Days
-
Added: Sep 07, 2019 (1 month on market)
-
Updated:
-
Last Checked: 2 months ago
-
MLS®#: N4175878
-
Listed By: Royal lepage rcr realty, brokerage
Very Well Maintained 2 Bedroom Brick Bungalow In The Quaint Village Of Queensville. Situated On A Fantastic 60 X 274 Ft Lot Full Basement With Separate Entrance From A Fully Fenced Rear Yard. Many Upgrades Have Been Done Over The Years. Includes Fridge, Stove, Dishwasher, Microwave. The Location Is Ideal For Family, Home Office And Offers Potential In A Growing Community.
Extras
Located Mins From 404, Close To Shopping, Go Train & Schools. Town Of East Gwillimbury Can Address Any Questions Regarding Areas Growth & Properties Future Potential. Buyers, Verify All Info & Measures To Ensure Suitability For Your Needs.
Property Details
Facts for 20254 Leslie Street, East Gwillimbury
Status
Days on Market: 40
Last Status: Sold
Sold Date: Aug 07, 2018
Closed Date: Sep 17, 2018
Expiry Date: Sep 17, 2018
Sold Price: $625,000
Unavailable Date: Aug 07, 2018
Input Date: Jun 28, 2018
Property
Status: Sale
Property Type: Detached
Style: Bungalow
Area: East Gwillimbury
Community: Queensville
Availability Date: 60-90 Day Tba
Inside
Bedrooms: 2
Bathrooms: 2
Kitchens: 1
Rooms: 5
Den/Family Room: No
Air Conditioning: Central Air
Fireplace: Yes
Laundry Level: Lower
Washrooms: 2
Building
Basement: Full
Heat Type: Forced Air
Heat Source: Gas
Exterior: Brick
Water Supply: Municipal
Special Designation: Unknown
Parking
Driveway: Private
Garage Type: None
Covered Parking Spaces: 6
Total Parking Spaces: 6
Fees
Tax Year: 2017
Tax Legal Description: Lt 10 Plan 402
Taxes: $2,874
Highlights
Feature: Place Of Wor
Feature: Public Transit
Feature: School Bus Route
Land
Cross Street: Leslie/Queensville S
Municipality District: East Gwillimbury
Fronting On: West
Pool: None
Sewer: Septic
Lot Depth: 274 Feet
Lot Frontage: 60 Feet
Additional Media
- Virtual Tour: http://tours.panapix.com/idx/459779
Rooms
Room details for 20254 Leslie Street, East Gwillimbury
| Type | Dimensions | Description |
|---|---|---|
| Kitchen Main | 4.57 x 3.50 | B/I Dishwasher |
| Living Main | 4.87 x 5.02 | Bow Window, Hardwood Floor |
| Dining Main | 4.11 x 3.50 | Hardwood Floor, Separate Rm, French Doors |
| Master Main | 3.60 x 3.40 | Hardwood Floor |
| 2nd Br Main | 2.79 x 3.40 | Hardwood Floor |
| Office Main | 2.74 x 3.09 |
| XXXXXXXX | XXX XX, XXXX |
XXXX XXX XXXX |
$XXX,XXX |
| XXX XX, XXXX |
XXXXXX XXX XXXX |
$XXX,XXX |
| XXXXXXXX XXXX | XXX XX, XXXX | $625,000 XXX XXXX |
| XXXXXXXX XXXXXX | XXX XX, XXXX | $649,000 XXX XXXX |

Queensville Public School
Elementary: PublicÉÉC Jean-Béliveau
Elementary: CatholicGood Shepherd Catholic Elementary School
Elementary: CatholicHolland Landing Public School
Elementary: PublicOur Lady of Good Counsel Catholic Elementary School
Elementary: CatholicSharon Public School
Elementary: PublicOur Lady of the Lake Catholic College High School
Secondary: CatholicDr John M Denison Secondary School
Secondary: PublicSacred Heart Catholic High School
Secondary: CatholicKeswick High School
Secondary: PublicHuron Heights Secondary School
Secondary: PublicNewmarket High School
Secondary: Public

