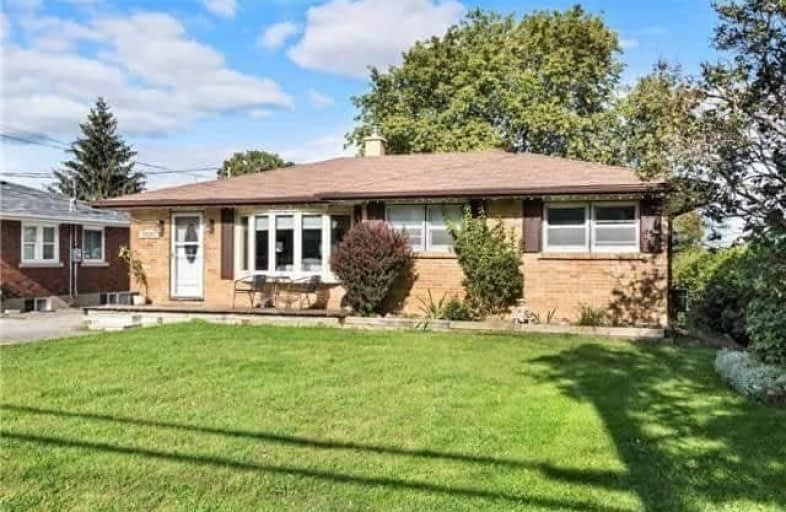Sold on Jan 12, 2018
Note: Property is not currently for sale or for rent.

-
Type: Detached
-
Style: Bungalow
-
Lot Size: 60 x 250 Feet
-
Age: No Data
-
Taxes: $2,875 per year
-
Days on Site: 43 Days
-
Added: Sep 07, 2019 (1 month on market)
-
Updated:
-
Last Checked: 2 months ago
-
MLS®#: N3997601
-
Listed By: Re/max all-stars team trevor realty, brokerage
Located In The Heart Of The Growing Village Of Queensville, This 3Plus1 Bedroom All Brick Bungalow Has A Detached Double Garage & Is Situated On A Massive & Very Private 60' X 250' Lot. Easy Care Laminate & Hardwood Floors, Large Bay Window In Living Room Provides Lots Of Natural Light, Large Multi-Tier Deck/Patio Perfect For Entertaining & Plenty Of Parking. Just Steps Away From The Local Public School & Hwy 404 Is Located Right Around The Corner!
Extras
Incl: Existing Fridge, Stove, Aelf, Awc. Excl: Electric Fireplace In Master. Hot Water Tank (R).
Property Details
Facts for 20285 Leslie Street, East Gwillimbury
Status
Days on Market: 43
Last Status: Sold
Sold Date: Jan 12, 2018
Closed Date: Mar 29, 2018
Expiry Date: Jan 30, 2018
Sold Price: $550,000
Unavailable Date: Jan 12, 2018
Input Date: Nov 30, 2017
Property
Status: Sale
Property Type: Detached
Style: Bungalow
Area: East Gwillimbury
Community: Queensville
Availability Date: 30-60 Days
Inside
Bedrooms: 3
Bedrooms Plus: 1
Bathrooms: 1
Kitchens: 1
Rooms: 9
Den/Family Room: No
Air Conditioning: Central Air
Fireplace: Yes
Washrooms: 1
Utilities
Electricity: Yes
Gas: Yes
Cable: Available
Telephone: Available
Building
Basement: Finished
Heat Type: Forced Air
Heat Source: Gas
Exterior: Brick
Water Supply: Municipal
Special Designation: Unknown
Parking
Driveway: Private
Garage Spaces: 2
Garage Type: Detached
Covered Parking Spaces: 4
Total Parking Spaces: 6
Fees
Tax Year: 2016
Tax Legal Description: Pt Lt 92 Pl 402 East Gwillimbury Pts 2 & 3, ***
Taxes: $2,875
Highlights
Feature: Level
Feature: Place Of Worship
Feature: Public Transit
Feature: School
Feature: Wooded/Treed
Land
Cross Street: Leslie St & Queensvi
Municipality District: East Gwillimbury
Fronting On: East
Parcel Number: 034190193
Pool: None
Sewer: Septic
Lot Depth: 250 Feet
Lot Frontage: 60 Feet
Acres: < .50
Zoning: Residential
Additional Media
- Virtual Tour: http://tours.realpix.ca/862416?idx=1
Rooms
Room details for 20285 Leslie Street, East Gwillimbury
| Type | Dimensions | Description |
|---|---|---|
| Kitchen Main | 3.72 x 4.25 | Laminate, Window |
| Living Main | 4.06 x 4.27 | Laminate, Window |
| Dining Main | 2.84 x 2.91 | Laminate, Window |
| 2nd Br Main | 2.76 x 2.97 | Hardwood Floor, Window, Closet |
| 3rd Br Main | 2.46 x 4.07 | Hardwood Floor, Window, Closet |
| Master Main | 3.10 x 3.63 | Broadloom, Window, Closet |
| 4th Br Lower | 3.72 x 5.07 | Laminate, Window, Closet |
| XXXXXXXX | XXX XX, XXXX |
XXXX XXX XXXX |
$XXX,XXX |
| XXX XX, XXXX |
XXXXXX XXX XXXX |
$XXX,XXX | |
| XXXXXXXX | XXX XX, XXXX |
XXXXXXX XXX XXXX |
|
| XXX XX, XXXX |
XXXXXX XXX XXXX |
$XXX,XXX | |
| XXXXXXXX | XXX XX, XXXX |
XXXXXXX XXX XXXX |
|
| XXX XX, XXXX |
XXXXXX XXX XXXX |
$XXX,XXX |
| XXXXXXXX XXXX | XXX XX, XXXX | $550,000 XXX XXXX |
| XXXXXXXX XXXXXX | XXX XX, XXXX | $639,900 XXX XXXX |
| XXXXXXXX XXXXXXX | XXX XX, XXXX | XXX XXXX |
| XXXXXXXX XXXXXX | XXX XX, XXXX | $669,900 XXX XXXX |
| XXXXXXXX XXXXXXX | XXX XX, XXXX | XXX XXXX |
| XXXXXXXX XXXXXX | XXX XX, XXXX | $719,900 XXX XXXX |

Queensville Public School
Elementary: PublicÉÉC Jean-Béliveau
Elementary: CatholicGood Shepherd Catholic Elementary School
Elementary: CatholicHolland Landing Public School
Elementary: PublicOur Lady of Good Counsel Catholic Elementary School
Elementary: CatholicSharon Public School
Elementary: PublicOur Lady of the Lake Catholic College High School
Secondary: CatholicDr John M Denison Secondary School
Secondary: PublicSacred Heart Catholic High School
Secondary: CatholicKeswick High School
Secondary: PublicHuron Heights Secondary School
Secondary: PublicNewmarket High School
Secondary: Public

