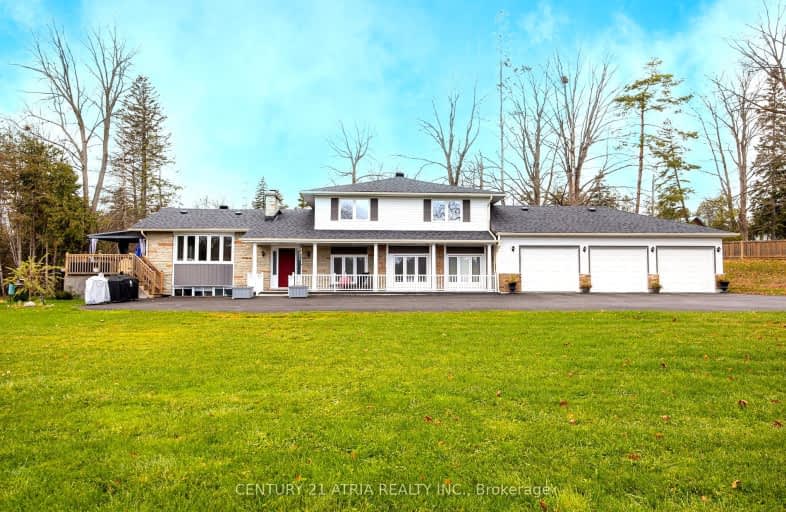Car-Dependent
- Almost all errands require a car.
Somewhat Bikeable
- Most errands require a car.

Queensville Public School
Elementary: PublicOur Lady of the Lake Catholic Elementary School
Elementary: CatholicPrince of Peace Catholic Elementary School
Elementary: CatholicJersey Public School
Elementary: PublicFairwood Public School
Elementary: PublicLake Simcoe Public School
Elementary: PublicOur Lady of the Lake Catholic College High School
Secondary: CatholicDr John M Denison Secondary School
Secondary: PublicSacred Heart Catholic High School
Secondary: CatholicKeswick High School
Secondary: PublicHuron Heights Secondary School
Secondary: PublicNewmarket High School
Secondary: Public-
St. Louis Bar And Grill
23580 Woodbine Avenue, Keswick, ON L4P 0E2 4.62km -
The Naked Wing
24018 Woodbine Avenue, Georgina, ON L4P 3E9 5.36km -
C J Barleys
213 The Queensway S, Unit 14/15, Georgina, ON L4P 2A7 5.86km
-
Tim Hortons
772 The Queensway S, Suite 690, Georgina, ON L4P 2G6 2.86km -
McDonald's
24018 Woodbine Avenue, Keswick, ON L4P 3E9 5.39km -
Elpida Cafe And Roastery
14 The Queensway S, Georgina, ON L4P 1Y7 7.5km
-
Snap Fitness
702 The Queensway S, Keswick, ON L4P 2E7 2.94km -
Matrix of Motion
1110 Stellar Drive, Unit 104, Newmarket, ON L3Y 7B7 11.46km -
LA Fitness
18367 Yonge Street, East Gwillimbury, ON L9N 0A2 11.87km
-
Shoppers Drug Mart
417 The Queensway S, Keswick, ON L4P 2C7 4.55km -
Zehrs Market
24018 Woodbine Avenue, Keswick, ON L4P 3E9 5.34km -
New Care Pharmacy
17730 Leslie Street, Unit 109, Newmarket, ON L3Y 3E4 11.94km
-
Country Style
22766 Woodbine Avenue, Georgina, ON L4P 3C8 2.26km -
Queensway Noodle House
672 The Queensway S, Unit 2, Georgina, ON L4P 2G7 3.05km -
Oh Nest Cafe
672 The Queensway S, Georgina, ON L4P 2G7 3.06km
-
Upper Canada Mall
17600 Yonge Street, Newmarket, ON L3Y 4Z1 13.89km -
Cookstown Outlet Mall
3311 County Road 89m, Unit C27, Innisfil, ON L9S 4P6 16.6km -
Smart Centres Aurora
135 First Commerce Drive, Aurora, ON L4G 0G2 18.29km
-
Zehrs Market
24018 Woodbine Avenue, Keswick, ON L4P 3E9 5.34km -
The Queensway Marketplace
205 The Queensway S, Keswick, ON L4P 2A3 6.05km -
Bulk Barn
76 Arlington Drive, Suite 3, Georgina, ON L4P 0A9 6.22km
-
The Beer Store
1100 Davis Drive, Newmarket, ON L3Y 8W8 12.63km -
Lcbo
15830 Bayview Avenue, Aurora, ON L4G 7Y3 17.68km -
LCBO
94 First Commerce Drive, Aurora, ON L4G 0H5 18.53km
-
Esso
22766 Woodbine Avenue, Keswick, ON L4P 3E9 2.26km -
Dale's Transmission
24047 Woodbine Avenue, Keswick, ON L4P 3E9 5.66km -
P/J's Home Comfort
203 Church Street, Keswick, ON L4P 1J9 7.59km
-
The G E M Theatre
11 Church Street, Keswick, ON L4P 3E9 7.62km -
The Gem Theatre
11 Church Street, Georgina, ON L4P 3E9 7.7km -
Stardust
893 Mount Albert Road, East Gwillimbury, ON L0G 1V0 8.76km
-
Newmarket Public Library
438 Park Aveniue, Newmarket, ON L3Y 1W1 14.02km -
Innisfil Public Library
967 Innisfil Beach Road, Innisfil, ON L9S 1V3 17.29km -
Aurora Public Library
15145 Yonge Street, Aurora, ON L4G 1M1 20.29km
-
Southlake Regional Health Centre
596 Davis Drive, Newmarket, ON L3Y 2P9 13.18km -
VCA Canada 404 Veterinary Emergency and Referral Hospital
510 Harry Walker Parkway S, Newmarket, ON L3Y 0B3 14.45km -
Royal Victoria Hospital
201 Georgian Drive, Barrie, ON L4M 6M2 31.49km
-
Vista Park
2.69km -
Valleyview Park
175 Walter English Dr (at Petal Av), East Gwillimbury ON 5.86km -
Whipper Watson Park
Georgina ON 7.14km
-
Localcoin Bitcoin ATM - Keswick Variety
532 the Queensway S, Keswick ON L4P 2E6 3.86km -
Localcoin Bitcoin ATM - Riveredge Convenience
225 the Queensway S, Keswick ON L4P 2A7 5.9km -
CIBC
24 the Queensway S, Keswick ON L4P 1Y9 7.43km


