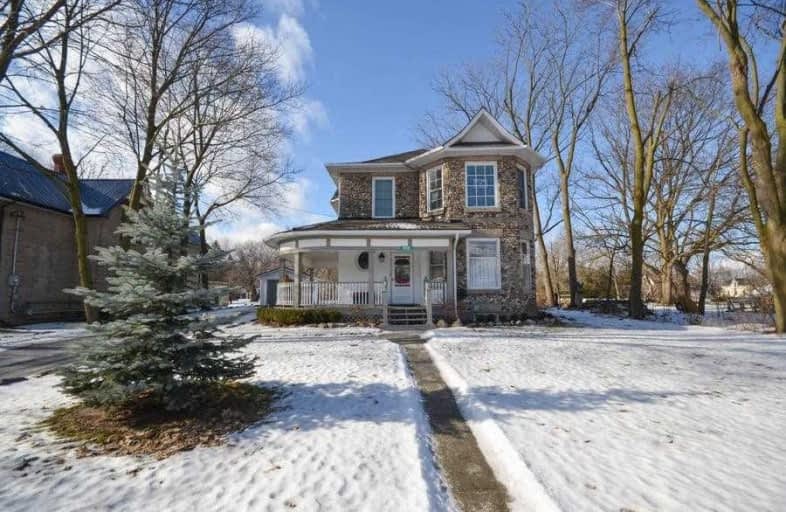Sold on Apr 30, 2019
Note: Property is not currently for sale or for rent.

-
Type: Detached
-
Style: 2-Storey
-
Size: 1500 sqft
-
Lot Size: 78.38 x 280.65 Feet
-
Age: 100+ years
-
Taxes: $3,166 per year
-
Days on Site: 102 Days
-
Added: Sep 07, 2019 (3 months on market)
-
Updated:
-
Last Checked: 2 months ago
-
MLS®#: N4340254
-
Listed By: Royal lepage rcr realty, brokerage
Location & Charm! Circa 1869 Renovated Home In Heart Of Queensville. Gourmet Kitchen, Reno'd Baths & Laundry, Floors, Etc. Across From Elem. School, On Transit Route, Huge S/W Backyd. 5 Min To 404! Zoned To Work From Home! Watch The Sunset Amongst The Walnut Trees - Nature Abounds!!
Extras
See Attached List Of Inclusions/Exclusions.
Property Details
Facts for 20318 Leslie Street, East Gwillimbury
Status
Days on Market: 102
Last Status: Sold
Sold Date: Apr 30, 2019
Closed Date: Jul 31, 2019
Expiry Date: Jul 31, 2019
Sold Price: $875,000
Unavailable Date: Apr 30, 2019
Input Date: Jan 18, 2019
Property
Status: Sale
Property Type: Detached
Style: 2-Storey
Size (sq ft): 1500
Age: 100+
Area: East Gwillimbury
Community: Queensville
Availability Date: 90-180 Tba
Inside
Bedrooms: 3
Bathrooms: 2
Kitchens: 1
Rooms: 8
Den/Family Room: No
Air Conditioning: Central Air
Fireplace: No
Laundry Level: Upper
Central Vacuum: Y
Washrooms: 2
Utilities
Electricity: Yes
Gas: Yes
Cable: Yes
Telephone: Yes
Building
Basement: Full
Heat Type: Forced Air
Heat Source: Gas
Exterior: Stone
Elevator: N
UFFI: No
Green Verification Status: N
Water Supply: Municipal
Special Designation: Unknown
Other Structures: Garden Shed
Retirement: N
Parking
Driveway: Pvt Double
Garage Spaces: 1
Garage Type: Detached
Covered Parking Spaces: 12
Total Parking Spaces: 13
Fees
Tax Year: 2018
Tax Legal Description: Plan 402 Lot 16
Taxes: $3,166
Highlights
Feature: Marina
Feature: Park
Feature: Place Of Worship
Feature: Public Transit
Feature: School
Land
Cross Street: Leslie/Queensville S
Municipality District: East Gwillimbury
Fronting On: West
Pool: None
Sewer: Septic
Lot Depth: 280.65 Feet
Lot Frontage: 78.38 Feet
Acres: .50-1.99
Zoning: Residential
Waterfront: None
Rooms
Room details for 20318 Leslie Street, East Gwillimbury
| Type | Dimensions | Description |
|---|---|---|
| Kitchen Ground | 3.98 x 5.05 | B/I Appliances, Quartz Counter, Renovated |
| Living Ground | 3.67 x 4.40 | Pocket Doors, Hardwood Floor, Pot Lights |
| Dining Ground | 3.31 x 4.48 | Pocket Doors, Hardwood Floor, Picture Window |
| Master 2nd | 3.78 x 4.75 | W/I Closet, Picture Window, Laminate |
| 2nd Br 2nd | 3.51 x 3.70 | Double Closet, Hardwood Floor, Sw View |
| 3rd Br 2nd | 2.89 x 3.17 | Double Closet, Nw View, Laminate |
| Laundry 2nd | 1.32 x 3.71 | Ceramic Floor, Laundry Sink, Se View |
| Foyer Ground | 2.03 x 4.16 | Hardwood Floor, Closet, East View |
| XXXXXXXX | XXX XX, XXXX |
XXXX XXX XXXX |
$XXX,XXX |
| XXX XX, XXXX |
XXXXXX XXX XXXX |
$XXX,XXX | |
| XXXXXXXX | XXX XX, XXXX |
XXXXXXX XXX XXXX |
|
| XXX XX, XXXX |
XXXXXX XXX XXXX |
$XXX,XXX |
| XXXXXXXX XXXX | XXX XX, XXXX | $875,000 XXX XXXX |
| XXXXXXXX XXXXXX | XXX XX, XXXX | $898,800 XXX XXXX |
| XXXXXXXX XXXXXXX | XXX XX, XXXX | XXX XXXX |
| XXXXXXXX XXXXXX | XXX XX, XXXX | $988,000 XXX XXXX |

Queensville Public School
Elementary: PublicÉÉC Jean-Béliveau
Elementary: CatholicGood Shepherd Catholic Elementary School
Elementary: CatholicHolland Landing Public School
Elementary: PublicOur Lady of Good Counsel Catholic Elementary School
Elementary: CatholicSharon Public School
Elementary: PublicOur Lady of the Lake Catholic College High School
Secondary: CatholicDr John M Denison Secondary School
Secondary: PublicSacred Heart Catholic High School
Secondary: CatholicKeswick High School
Secondary: PublicHuron Heights Secondary School
Secondary: PublicNewmarket High School
Secondary: Public- 4 bath
- 4 bed
- 2000 sqft
338 Silk Twist Drive, East Gwillimbury, Ontario • L9V 0V4 • Holland Landing



