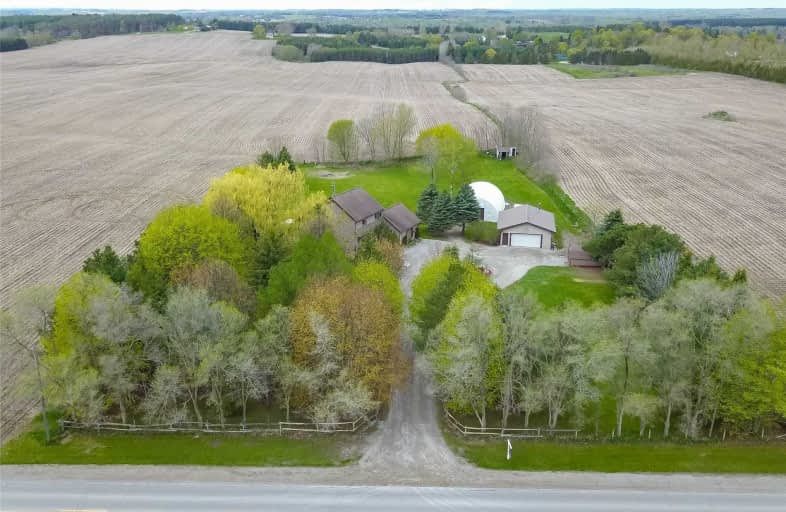Sold on Oct 29, 2019
Note: Property is not currently for sale or for rent.

-
Type: Detached
-
Style: 2-Storey
-
Lot Size: 60.96 x 132.78 Metres
-
Age: No Data
-
Taxes: $5,165 per year
-
Days on Site: 48 Days
-
Added: Oct 29, 2019 (1 month on market)
-
Updated:
-
Last Checked: 2 months ago
-
MLS®#: N4573369
-
Listed By: Lander realty inc., brokerage
Approximately 2 Acres Of Treelined Privacy Just Minutes From Town. 2340 Sqft Plus Part Finished Basement & Oversized 2 Car Heated Garage W/Electricity, Workshop W/Benches & 10,000 Lbs Car Truck Host & Commercial Mower. Open Concept Main Floor W/Bright Spacious Kitchen O/L Dining & Living Room W/Cozy Woodburning Fireplace & W/O To Wrap Around Deck. Separate Family Rm W/Wet Bar, Large Main Floor Master Bdrm W/Vaulted Ceilings, 5 Pc Ensuite & W/O To Deck.*
Extras
*2 Add'l Bedrooms On The Upper Lvl W/4Pc Bath. Basement Features Large Rec Room & Tons Of Storage. Large 30X40 Ft Coverall. Minutes From Queensvile Sdrd/Hwy 404. See Attached List Of Incl/Exclusions. Hot Water Tank Is A Rental.
Property Details
Facts for 20340 York Durham Line, East Gwillimbury
Status
Days on Market: 48
Last Status: Sold
Sold Date: Oct 29, 2019
Closed Date: Nov 29, 2019
Expiry Date: Nov 10, 2019
Sold Price: $840,000
Unavailable Date: Oct 29, 2019
Input Date: Sep 11, 2019
Property
Status: Sale
Property Type: Detached
Style: 2-Storey
Area: East Gwillimbury
Community: Mt Albert
Availability Date: Tba
Inside
Bedrooms: 3
Bathrooms: 4
Kitchens: 1
Rooms: 8
Den/Family Room: Yes
Air Conditioning: Central Air
Fireplace: Yes
Central Vacuum: Y
Washrooms: 4
Building
Basement: Full
Basement 2: Part Fin
Heat Type: Forced Air
Heat Source: Oil
Exterior: Wood
Water Supply: Well
Special Designation: Unknown
Other Structures: Garden Shed
Other Structures: Workshop
Parking
Driveway: Pvt Double
Garage Spaces: 2
Garage Type: Detached
Covered Parking Spaces: 12
Total Parking Spaces: 14
Fees
Tax Year: 2019
Tax Legal Description: Pt Lt 19 Con 8 E Gwillimbury Pt 1 65R5496 ; East*
Taxes: $5,165
Highlights
Feature: Clear View
Feature: Wooded/Treed
Land
Cross Street: York Durham Ln/Queen
Municipality District: East Gwillimbury
Fronting On: West
Pool: None
Sewer: Septic
Lot Depth: 132.78 Metres
Lot Frontage: 60.96 Metres
Additional Media
- Virtual Tour: https://www.youtube.com/embed/4A_nYXM3PM8
Rooms
Room details for 20340 York Durham Line, East Gwillimbury
| Type | Dimensions | Description |
|---|---|---|
| Living Main | 4.80 x 5.03 | Vaulted Ceiling, Fireplace, W/O To Deck |
| Dining Main | 3.28 x 4.65 | Laminate, Bay Window, O/Looks Living |
| Family Main | 6.05 x 6.05 | Wet Bar, French Doors, Large Window |
| Kitchen Main | 2.90 x 3.25 | Laminate, Pass Through, Breakfast Bar |
| Laundry Main | 2.03 x 2.87 | Skylight, W/O To Yard, Laundry Sink |
| Master Main | 2.90 x 3.53 | 5 Pc Ensuite, Vaulted Ceiling, W/O To Deck |
| 2nd Br 2nd | 3.94 x 4.72 | Laminate, Large Closet, Large Window |
| 3rd Br 2nd | 2.90 x 4.75 | Laminate, Double Closet, Large Window |
| Rec Bsmt | 3.73 x 8.53 | |
| Office Bsmt | 4.18 x 3.10 |
| XXXXXXXX | XXX XX, XXXX |
XXXX XXX XXXX |
$XXX,XXX |
| XXX XX, XXXX |
XXXXXX XXX XXXX |
$XXX,XXX | |
| XXXXXXXX | XXX XX, XXXX |
XXXXXXX XXX XXXX |
|
| XXX XX, XXXX |
XXXXXX XXX XXXX |
$XXX,XXX | |
| XXXXXXXX | XXX XX, XXXX |
XXXXXXX XXX XXXX |
|
| XXX XX, XXXX |
XXXXXX XXX XXXX |
$XXX,XXX | |
| XXXXXXXX | XXX XX, XXXX |
XXXXXXX XXX XXXX |
|
| XXX XX, XXXX |
XXXXXX XXX XXXX |
$XXX,XXX |
| XXXXXXXX XXXX | XXX XX, XXXX | $840,000 XXX XXXX |
| XXXXXXXX XXXXXX | XXX XX, XXXX | $869,999 XXX XXXX |
| XXXXXXXX XXXXXXX | XXX XX, XXXX | XXX XXXX |
| XXXXXXXX XXXXXX | XXX XX, XXXX | $899,900 XXX XXXX |
| XXXXXXXX XXXXXXX | XXX XX, XXXX | XXX XXXX |
| XXXXXXXX XXXXXX | XXX XX, XXXX | $929,900 XXX XXXX |
| XXXXXXXX XXXXXXX | XXX XX, XXXX | XXX XXXX |
| XXXXXXXX XXXXXX | XXX XX, XXXX | $959,900 XXX XXXX |

St Bernadette's Catholic Elementary School
Elementary: CatholicBlack River Public School
Elementary: PublicSutton Public School
Elementary: PublicMount Albert Public School
Elementary: PublicRobert Munsch Public School
Elementary: PublicFairwood Public School
Elementary: PublicOur Lady of the Lake Catholic College High School
Secondary: CatholicSutton District High School
Secondary: PublicSacred Heart Catholic High School
Secondary: CatholicKeswick High School
Secondary: PublicHuron Heights Secondary School
Secondary: PublicNewmarket High School
Secondary: Public

