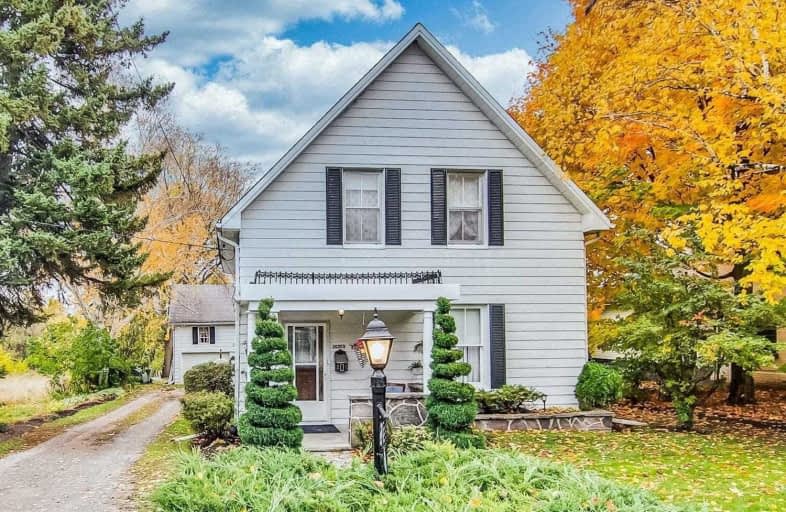Sold on Oct 25, 2020
Note: Property is not currently for sale or for rent.

-
Type: Detached
-
Style: 2-Storey
-
Lot Size: 67 x 323 Feet
-
Age: No Data
-
Taxes: $2,651 per year
-
Days on Site: 4 Days
-
Added: Oct 21, 2020 (4 days on market)
-
Updated:
-
Last Checked: 1 month ago
-
MLS®#: N4963060
-
Listed By: Re/max realtron turnkey realty, brokerage
Fabulous Updated 4 Bdrm Century Home Nestled On .5 Acre (67 X 323 Ft) Lot In The Heart Of Queensville. Opportunity For Res & Bus W Prime Leslie St Frontage! Features Soaring 9.5 Ft Ceilings, Strip Hrdwd Flrs, Front Porch & W/O To Main & 2nd Flr Decks. 1st Time Offered On Mls In 62 Years! Detached Garage W Huge Storage Loft + 6 Car Parking. Mins To Hwy 404, Hospital, Marina, Golf, Transit & School!
Extras
Ss Fridge, Stove, Washer/Dryer, Deep Freezer In Bsmt As Is/Working. All Window Cvrs & Elfs. Oil Burner & Equip; Cvac/Attach. Hot Water Tank Owned.
Property Details
Facts for 20359 Leslie Street, East Gwillimbury
Status
Days on Market: 4
Last Status: Sold
Sold Date: Oct 25, 2020
Closed Date: Dec 17, 2020
Expiry Date: Feb 28, 2021
Sold Price: $795,000
Unavailable Date: Oct 25, 2020
Input Date: Oct 21, 2020
Prior LSC: Listing with no contract changes
Property
Status: Sale
Property Type: Detached
Style: 2-Storey
Area: East Gwillimbury
Community: Queensville
Availability Date: 60-90 Tba
Inside
Bedrooms: 4
Bathrooms: 1
Kitchens: 1
Rooms: 8
Den/Family Room: No
Air Conditioning: Window Unit
Fireplace: No
Central Vacuum: Y
Washrooms: 1
Building
Basement: Part Bsmt
Heat Type: Forced Air
Heat Source: Oil
Exterior: Alum Siding
Water Supply: Municipal
Special Designation: Unknown
Parking
Driveway: Private
Garage Spaces: 2
Garage Type: Detached
Covered Parking Spaces: 6
Total Parking Spaces: 8
Fees
Tax Year: 2020
Tax Legal Description: Lt 88 Pl 402 East Gwillimbury ; East Gwillimbury
Taxes: $2,651
Highlights
Feature: Golf
Feature: Hospital
Feature: Park
Feature: Public Transit
Feature: Rec Centre
Feature: School
Land
Cross Street: Queensville Sdrd/Les
Municipality District: East Gwillimbury
Fronting On: East
Parcel Number: 034190184
Pool: None
Sewer: Septic
Lot Depth: 323 Feet
Lot Frontage: 67 Feet
Acres: .50-1.99
Additional Media
- Virtual Tour: https://tours.realtronaccelerate.ca/1721215?idx=1
Rooms
Room details for 20359 Leslie Street, East Gwillimbury
| Type | Dimensions | Description |
|---|---|---|
| Kitchen Main | 4.82 x 3.44 | Stainless Steel Appl, French Doors, Backsplash |
| Living Main | 4.01 x 4.81 | Hardwood Floor, Large Window, Combined W/Dining |
| Dining Main | 4.56 x 3.69 | Hardwood Floor, Window, Chair Rail |
| Den Main | 2.54 x 3.44 | Vinyl Floor, Window, W/O To Deck |
| Master 2nd | 3.88 x 3.24 | Hardwood Floor, W/I Closet, Window |
| 2nd Br 2nd | 2.43 x 3.71 | Hardwood Floor, Window, Closet |
| 3rd Br 2nd | 2.56 x 4.52 | Hardwood Floor, W/O To Deck, Double Closet |
| 4th Br 2nd | 3.95 x 2.42 | Hardwood Floor, Window, Crown Moulding |
| Laundry Bsmt | - | Concrete Floor, Laundry Sink, Window |
| XXXXXXXX | XXX XX, XXXX |
XXXX XXX XXXX |
$XXX,XXX |
| XXX XX, XXXX |
XXXXXX XXX XXXX |
$XXX,XXX |
| XXXXXXXX XXXX | XXX XX, XXXX | $795,000 XXX XXXX |
| XXXXXXXX XXXXXX | XXX XX, XXXX | $799,000 XXX XXXX |

Queensville Public School
Elementary: PublicÉÉC Jean-Béliveau
Elementary: CatholicGood Shepherd Catholic Elementary School
Elementary: CatholicHolland Landing Public School
Elementary: PublicOur Lady of Good Counsel Catholic Elementary School
Elementary: CatholicSharon Public School
Elementary: PublicOur Lady of the Lake Catholic College High School
Secondary: CatholicDr John M Denison Secondary School
Secondary: PublicSacred Heart Catholic High School
Secondary: CatholicKeswick High School
Secondary: PublicHuron Heights Secondary School
Secondary: PublicNewmarket High School
Secondary: Public

