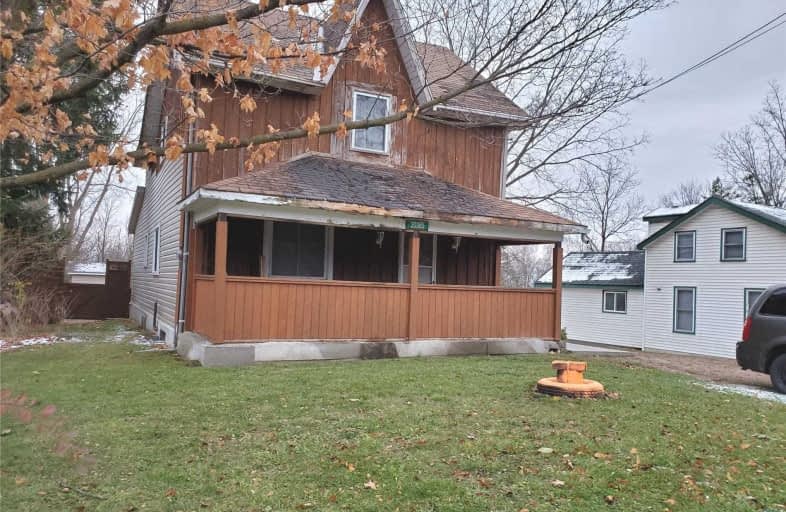Sold on Nov 19, 2020
Note: Property is not currently for sale or for rent.

-
Type: Detached
-
Style: 2-Storey
-
Lot Size: 66.01 x 330 Feet
-
Age: No Data
-
Taxes: $2,627 per year
-
Days on Site: 14 Days
-
Added: Nov 05, 2020 (2 weeks on market)
-
Updated:
-
Last Checked: 3 months ago
-
MLS®#: N4980295
-
Listed By: Gowest realty ltd., brokerage
Giant Half Acre Lot! Investment Opportunity For Handy Man. Huge 3 Bedroom Home Sitting On 66X330 Feet. Large Open Concept Kitchen. Eat-In Kitchen With Huge Island. Living And Dining Rooms Combined With Large Windows And Walk Out To The Deck. Deep Clear Lot To Use For Your Own Purposes. Fantastic Location.
Extras
Fridge, Stove, Washer, Dryer, Light Fixtures, Window Coverings. Main Laundry Room. Tons Of Storage Space In Bathrooms, Kitchen, Closets. School Zone Road. Minutes From 404, Close To Schools, Shopping. More Schools And Homes Being Built
Property Details
Facts for 20385 Leslie Street, East Gwillimbury
Status
Days on Market: 14
Last Status: Sold
Sold Date: Nov 19, 2020
Closed Date: Feb 26, 2021
Expiry Date: Feb 05, 2021
Sold Price: $600,000
Unavailable Date: Nov 19, 2020
Input Date: Nov 05, 2020
Property
Status: Sale
Property Type: Detached
Style: 2-Storey
Area: East Gwillimbury
Community: Queensville
Availability Date: 90+
Inside
Bedrooms: 3
Bathrooms: 2
Kitchens: 1
Rooms: 8
Den/Family Room: Yes
Air Conditioning: None
Fireplace: Yes
Laundry Level: Main
Washrooms: 2
Building
Basement: Unfinished
Heat Type: Forced Air
Heat Source: Oil
Exterior: Wood
Water Supply: Municipal
Special Designation: Unknown
Parking
Driveway: Private
Garage Spaces: 1
Garage Type: None
Covered Parking Spaces: 2
Total Parking Spaces: 3
Fees
Tax Year: 2020
Tax Legal Description: Lt 84 Pl 402 East Gwillimbury ; East Gwillimbury
Taxes: $2,627
Land
Cross Street: Leslie St/Queensvill
Municipality District: East Gwillimbury
Fronting On: West
Pool: None
Sewer: Septic
Lot Depth: 330 Feet
Lot Frontage: 66.01 Feet
Acres: .50-1.99
Rooms
Room details for 20385 Leslie Street, East Gwillimbury
| Type | Dimensions | Description |
|---|---|---|
| Kitchen Main | 3.35 x 8.84 | Eat-In Kitchen, Hardwood Floor, W/O To Deck |
| Living Main | 7.10 x 6.71 | Open Concept, Hardwood Floor, Large Window |
| Dining Main | 7.10 x 6.71 | Open Concept, Combined W/Living, Large Window |
| Family Main | 4.50 x 6.10 | Hardwood Floor, Large Window, Open Concept |
| Master 2nd | 3.45 x 3.81 | Double Closet, Hardwood Floor, Open Concept |
| 2nd Br 2nd | 2.54 x 2.80 | Large Window, Parquet Floor, Open Concept |
| 3rd Br 2nd | 3.42 x 5.10 | Large Closet, Parquet Floor, Open Concept |
| XXXXXXXX | XXX XX, XXXX |
XXXX XXX XXXX |
$XXX,XXX |
| XXX XX, XXXX |
XXXXXX XXX XXXX |
$XXX,XXX |
| XXXXXXXX XXXX | XXX XX, XXXX | $600,000 XXX XXXX |
| XXXXXXXX XXXXXX | XXX XX, XXXX | $599,000 XXX XXXX |

Queensville Public School
Elementary: PublicÉÉC Jean-Béliveau
Elementary: CatholicGood Shepherd Catholic Elementary School
Elementary: CatholicHolland Landing Public School
Elementary: PublicOur Lady of Good Counsel Catholic Elementary School
Elementary: CatholicSharon Public School
Elementary: PublicOur Lady of the Lake Catholic College High School
Secondary: CatholicDr John M Denison Secondary School
Secondary: PublicSacred Heart Catholic High School
Secondary: CatholicKeswick High School
Secondary: PublicHuron Heights Secondary School
Secondary: PublicNewmarket High School
Secondary: Public

