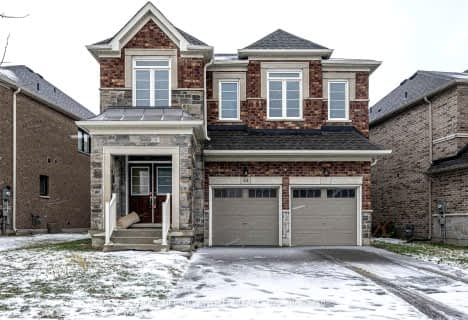Leased on Jun 06, 2023
Note: Property is not currently for sale or for rent.

-
Type: Detached
-
Style: 2-Storey
-
Lease Term: No Data
-
Possession: IMMED
-
All Inclusive: No Data
-
Lot Size: 44.01 x 144.78
-
Age: New
-
Days on Site: 33 Days
-
Added: Jul 05, 2023 (1 month on market)
-
Updated:
-
Last Checked: 3 months ago
-
MLS®#: N6336368
-
Listed By: P2 realty inc. brokerage
Welcome Home To Ancor Woods, In Beautiful Hollands Landing. This Modern Brand New, Never Lived In, 5 Bedroom, 4 Bathroom Home, Boasts 9Ft Ceilings Throughout, Open Concept Kitchen And Living With Oversized Windows Making This Home Bright & Spacious. Work From Home In A Separate Enclosed Den On The Main Floor. Minutes Away From Yonge St. Newmarket Go Station, Quiet Neighbourhood, Minutes Drive To 404, Shopping & Schools.
Property Details
Facts for 204 Thompson Drive, East Gwillimbury
Status
Days on Market: 33
Last Status: Leased
Sold Date: Jun 06, 2023
Closed Date: Jul 01, 2023
Expiry Date: Aug 02, 2023
Sold Price: $3,600
Unavailable Date: Jun 06, 2023
Input Date: May 04, 2023
Prior LSC: Listing with no contract changes
Property
Status: Lease
Property Type: Detached
Style: 2-Storey
Age: New
Area: East Gwillimbury
Community: Holland Landing
Availability Date: IMMED
Inside
Bedrooms: 5
Bathrooms: 4
Kitchens: 1
Rooms: 15
Air Conditioning: Central Air
Washrooms: 4
Building
Basement: Full
Basement 2: Unfinished
Elevator: N
Parking
Covered Parking Spaces: 2
Total Parking Spaces: 4
Fees
Tax Year: 2022
Land
Cross Street: 2nd Concession Rd/Si
Municipality District: East Gwillimbury
Fronting On: South
Sewer: Sewers
Lot Depth: 144.78
Lot Frontage: 44.01
Zoning: R1
Rooms
Room details for 204 Thompson Drive, East Gwillimbury
| Type | Dimensions | Description |
|---|---|---|
| Living Main | - | |
| Dining Main | - | |
| Great Rm Main | - | |
| Kitchen Main | - | |
| Office Main | - | |
| Breakfast Main | - | |
| Prim Bdrm 2nd | - | |
| Bathroom 2nd | - | |
| Br 2nd | - | |
| Bathroom 2nd | - | |
| Br 2nd | - | |
| Br 2nd | - |
| XXXXXXXX | XXX XX, XXXX |
XXXXXX XXX XXXX |
$X,XXX |
| XXX XX, XXXX |
XXXXXX XXX XXXX |
$X,XXX | |
| XXXXXXXX | XXX XX, XXXX |
XXXXXX XXX XXXX |
$X,XXX |
| XXX XX, XXXX |
XXXXXX XXX XXXX |
$X,XXX | |
| XXXXXXXX | XXX XX, XXXX |
XXXX XXX XXXX |
$X,XXX,XXX |
| XXX XX, XXXX |
XXXXXX XXX XXXX |
$X,XXX,XXX | |
| XXXXXXXX | XXX XX, XXXX |
XXXXXXX XXX XXXX |
|
| XXX XX, XXXX |
XXXXXX XXX XXXX |
$X,XXX,XXX |
| XXXXXXXX XXXXXX | XXX XX, XXXX | $3,600 XXX XXXX |
| XXXXXXXX XXXXXX | XXX XX, XXXX | $3,600 XXX XXXX |
| XXXXXXXX XXXXXX | XXX XX, XXXX | $3,600 XXX XXXX |
| XXXXXXXX XXXXXX | XXX XX, XXXX | $3,600 XXX XXXX |
| XXXXXXXX XXXX | XXX XX, XXXX | $1,522,000 XXX XXXX |
| XXXXXXXX XXXXXX | XXX XX, XXXX | $1,569,000 XXX XXXX |
| XXXXXXXX XXXXXXX | XXX XX, XXXX | XXX XXXX |
| XXXXXXXX XXXXXX | XXX XX, XXXX | $1,579,000 XXX XXXX |

ÉÉC Jean-Béliveau
Elementary: CatholicGood Shepherd Catholic Elementary School
Elementary: CatholicHolland Landing Public School
Elementary: PublicDenne Public School
Elementary: PublicPark Avenue Public School
Elementary: PublicPhoebe Gilman Public School
Elementary: PublicBradford Campus
Secondary: PublicDr John M Denison Secondary School
Secondary: PublicSacred Heart Catholic High School
Secondary: CatholicSir William Mulock Secondary School
Secondary: PublicHuron Heights Secondary School
Secondary: PublicNewmarket High School
Secondary: Public- 4 bath
- 5 bed
- 3000 sqft
44 Pear Blossom Way, East Gwillimbury, Ontario • L9N 0T1 • Holland Landing

