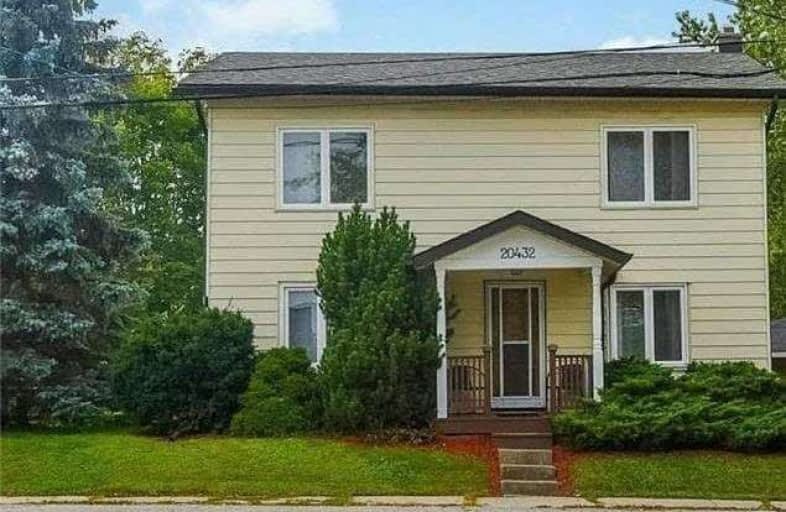Sold on May 16, 2018
Note: Property is not currently for sale or for rent.

-
Type: Detached
-
Style: 2-Storey
-
Size: 1500 sqft
-
Lot Size: 66 x 322.9 Feet
-
Age: No Data
-
Taxes: $2,907 per year
-
Days on Site: 28 Days
-
Added: Sep 07, 2019 (4 weeks on market)
-
Updated:
-
Last Checked: 1 month ago
-
MLS®#: N4100416
-
Listed By: Re/max realtron turnkey realty, brokerage
Renovated Turnkey Home In Parklike Setting With Stunning Sunset Vistas! Half Acre Treed Lot Located In The Heart Of Olde Queensville Backs Onto Greenbelt With Spectacular Views From Deck. ($$$ Spent: Flooring, Plumbing, Drywall, Roof Shingles, Windows & Electrical. Convenient Main Flr Laundry. Lots Of Storage! Steps To Public School, Park & Com Ctr. 1 Km To Hwy 404. 8 Parking. Some Commercial Zoning May Be Permitted - Ideal For Home Business!
Extras
Stainless Steel Appliances: Fridge, Stove, B/I Dishwasher. Stacking Washer/Dryer, All Elfs & Window Covers, Closet Organizers, Updated 100 Amp Panel, Hwt (O), Furnace/Humidifier, R/I Plumbing For 2nd Washroom. **Gas Line Runs To Boulevard**
Property Details
Facts for 20432 Leslie Street, East Gwillimbury
Status
Days on Market: 28
Last Status: Sold
Sold Date: May 16, 2018
Closed Date: Aug 01, 2018
Expiry Date: Jun 30, 2018
Sold Price: $593,000
Unavailable Date: May 16, 2018
Input Date: Apr 18, 2018
Property
Status: Sale
Property Type: Detached
Style: 2-Storey
Size (sq ft): 1500
Area: East Gwillimbury
Community: Queensville
Availability Date: 90 Tba
Inside
Bedrooms: 3
Bathrooms: 1
Kitchens: 1
Rooms: 6
Den/Family Room: No
Air Conditioning: None
Fireplace: Yes
Laundry Level: Main
Washrooms: 1
Building
Basement: Part Bsmt
Basement 2: Unfinished
Heat Type: Forced Air
Heat Source: Oil
Exterior: Alum Siding
Water Supply: Municipal
Special Designation: Heritage
Parking
Driveway: Private
Garage Spaces: 2
Garage Type: Attached
Covered Parking Spaces: 8
Total Parking Spaces: 10
Fees
Tax Year: 2017
Tax Legal Description: Plan 402 Lot 33
Taxes: $2,907
Highlights
Feature: Clear View
Feature: Grnbelt/Conserv
Feature: Public Transit
Feature: Rec Centre
Feature: School
Feature: Wooded/Treed
Land
Cross Street: Leslie St & Queensvi
Municipality District: East Gwillimbury
Fronting On: West
Pool: None
Sewer: Septic
Lot Depth: 322.9 Feet
Lot Frontage: 66 Feet
Additional Media
- Virtual Tour: https://unbranded.youriguide.com/20432_leslie_st_east_gwillimbury_on
Rooms
Room details for 20432 Leslie Street, East Gwillimbury
| Type | Dimensions | Description |
|---|---|---|
| Living Main | 3.84 x 4.29 | Laminate, Combined W/Dining, Picture Window |
| Dining Main | 3.65 x 3.98 | Laminate, Combined W/Living, W/O To Porch |
| Kitchen Main | 4.69 x 6.65 | Eat-In Kitchen, Stainless Steel Appl, W/O To Patio |
| Master 2nd | 4.22 x 4.20 | Laminate, Double Closet, Large Window |
| Br 2nd | 2.72 x 3.38 | Laminate, Double Closet, Closet Organizers |
| Br 2nd | 2.33 x 4.20 | Laminate, Double Closet, Closet Organizers |
| XXXXXXXX | XXX XX, XXXX |
XXXX XXX XXXX |
$XXX,XXX |
| XXX XX, XXXX |
XXXXXX XXX XXXX |
$XXX,XXX | |
| XXXXXXXX | XXX XX, XXXX |
XXXXXXX XXX XXXX |
|
| XXX XX, XXXX |
XXXXXX XXX XXXX |
$XXX,XXX | |
| XXXXXXXX | XXX XX, XXXX |
XXXXXXX XXX XXXX |
|
| XXX XX, XXXX |
XXXXXX XXX XXXX |
$XXX,XXX | |
| XXXXXXXX | XXX XX, XXXX |
XXXXXXX XXX XXXX |
|
| XXX XX, XXXX |
XXXXXX XXX XXXX |
$XXX,XXX | |
| XXXXXXXX | XXX XX, XXXX |
XXXXXXX XXX XXXX |
|
| XXX XX, XXXX |
XXXXXX XXX XXXX |
$XXX,XXX | |
| XXXXXXXX | XXX XX, XXXX |
XXXXXXX XXX XXXX |
|
| XXX XX, XXXX |
XXXXXX XXX XXXX |
$XXX,XXX |
| XXXXXXXX XXXX | XXX XX, XXXX | $593,000 XXX XXXX |
| XXXXXXXX XXXXXX | XXX XX, XXXX | $598,888 XXX XXXX |
| XXXXXXXX XXXXXXX | XXX XX, XXXX | XXX XXXX |
| XXXXXXXX XXXXXX | XXX XX, XXXX | $599,900 XXX XXXX |
| XXXXXXXX XXXXXXX | XXX XX, XXXX | XXX XXXX |
| XXXXXXXX XXXXXX | XXX XX, XXXX | $599,900 XXX XXXX |
| XXXXXXXX XXXXXXX | XXX XX, XXXX | XXX XXXX |
| XXXXXXXX XXXXXX | XXX XX, XXXX | $599,900 XXX XXXX |
| XXXXXXXX XXXXXXX | XXX XX, XXXX | XXX XXXX |
| XXXXXXXX XXXXXX | XXX XX, XXXX | $628,000 XXX XXXX |
| XXXXXXXX XXXXXXX | XXX XX, XXXX | XXX XXXX |
| XXXXXXXX XXXXXX | XXX XX, XXXX | $665,000 XXX XXXX |

Queensville Public School
Elementary: PublicÉÉC Jean-Béliveau
Elementary: CatholicGood Shepherd Catholic Elementary School
Elementary: CatholicHolland Landing Public School
Elementary: PublicOur Lady of Good Counsel Catholic Elementary School
Elementary: CatholicSharon Public School
Elementary: PublicOur Lady of the Lake Catholic College High School
Secondary: CatholicDr John M Denison Secondary School
Secondary: PublicSacred Heart Catholic High School
Secondary: CatholicKeswick High School
Secondary: PublicHuron Heights Secondary School
Secondary: PublicNewmarket High School
Secondary: Public

