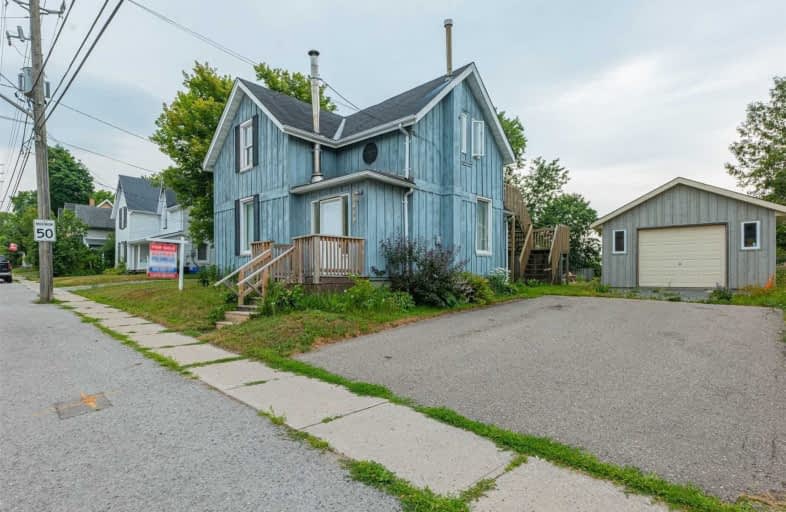Sold on Sep 19, 2020
Note: Property is not currently for sale or for rent.

-
Type: Detached
-
Style: 2-Storey
-
Lot Size: 86.29 x 153.08 Feet
-
Age: No Data
-
Taxes: $2,806 per year
-
Days on Site: 16 Days
-
Added: Sep 03, 2020 (2 weeks on market)
-
Updated:
-
Last Checked: 3 months ago
-
MLS®#: N4896995
-
Listed By: Re/max realtron polsinello realty, brokerage
Investment Opportunity!!! This Home Is Situated In A Growing Location Minutes To The 404! If You're Looking To Open Your Own Business, This Property Is Rps Zoning!. It Has 3 Bedrooms Upstairs With Entrance To The Second Level, The Master On The Main Level With W/O To A Deck! It Sits On A Large 86 X 153 Ft Lot And Has Lots Of Charm Waiting For Your Finishing Touches.
Extras
Includes All Appliances, Electrical Light Fixtures (Excl: Chandelier In Kitchen), Window Coverings
Property Details
Facts for 20466 Leslie Street, East Gwillimbury
Status
Days on Market: 16
Last Status: Sold
Sold Date: Sep 19, 2020
Closed Date: Dec 10, 2020
Expiry Date: Jan 29, 2021
Sold Price: $580,000
Unavailable Date: Sep 19, 2020
Input Date: Sep 03, 2020
Prior LSC: Sold
Property
Status: Sale
Property Type: Detached
Style: 2-Storey
Area: East Gwillimbury
Community: Queensville
Availability Date: Tba
Inside
Bedrooms: 4
Bathrooms: 3
Kitchens: 1
Rooms: 8
Den/Family Room: Yes
Air Conditioning: None
Fireplace: Yes
Washrooms: 3
Building
Basement: Unfinished
Heat Type: Forced Air
Heat Source: Gas
Exterior: Wood
Water Supply: Municipal
Special Designation: Unknown
Parking
Driveway: Private
Garage Spaces: 1
Garage Type: Detached
Covered Parking Spaces: 2
Total Parking Spaces: 3
Fees
Tax Year: 2020
Tax Legal Description: Lt 37 Pl 402 East Gwillimbury; Pt Lt 38 Pl 402**
Taxes: $2,806
Land
Cross Street: Leslie St/Queensvill
Municipality District: East Gwillimbury
Fronting On: West
Parcel Number: 034190087
Pool: None
Sewer: Septic
Lot Depth: 153.08 Feet
Lot Frontage: 86.29 Feet
Lot Irregularities: 155.27 Ft X 76.76 Ft
Acres: < .50
Additional Media
- Virtual Tour: https://salisburymedia.ca/20466-leslie-street-east-gwillimbury/
Rooms
Room details for 20466 Leslie Street, East Gwillimbury
| Type | Dimensions | Description |
|---|---|---|
| Kitchen Main | 3.79 x 5.24 | Eat-In Kitchen, Laminate, W/O To Deck |
| Living Main | 3.05 x 4.51 | Laminate |
| Dining Main | 2.93 x 3.57 | Laminate |
| Family Main | 3.05 x 4.78 | Fireplace, Laminate |
| Master Main | 4.75 x 5.21 | Double Closet, W/O To Yard |
| 2nd Br 2nd | 3.11 x 3.93 | Double Closet |
| 3rd Br 2nd | 3.17 x 4.48 | |
| 4th Br 2nd | 2.53 x 4.57 |
| XXXXXXXX | XXX XX, XXXX |
XXXX XXX XXXX |
$XXX,XXX |
| XXX XX, XXXX |
XXXXXX XXX XXXX |
$XXX,XXX | |
| XXXXXXXX | XXX XX, XXXX |
XXXXXXX XXX XXXX |
|
| XXX XX, XXXX |
XXXXXX XXX XXXX |
$XXX,XXX | |
| XXXXXXXX | XXX XX, XXXX |
XXXXXXX XXX XXXX |
|
| XXX XX, XXXX |
XXXXXX XXX XXXX |
$XXX,XXX |
| XXXXXXXX XXXX | XXX XX, XXXX | $580,000 XXX XXXX |
| XXXXXXXX XXXXXX | XXX XX, XXXX | $609,000 XXX XXXX |
| XXXXXXXX XXXXXXX | XXX XX, XXXX | XXX XXXX |
| XXXXXXXX XXXXXX | XXX XX, XXXX | $614,999 XXX XXXX |
| XXXXXXXX XXXXXXX | XXX XX, XXXX | XXX XXXX |
| XXXXXXXX XXXXXX | XXX XX, XXXX | $550,000 XXX XXXX |

Queensville Public School
Elementary: PublicÉÉC Jean-Béliveau
Elementary: CatholicGood Shepherd Catholic Elementary School
Elementary: CatholicHolland Landing Public School
Elementary: PublicOur Lady of Good Counsel Catholic Elementary School
Elementary: CatholicSharon Public School
Elementary: PublicOur Lady of the Lake Catholic College High School
Secondary: CatholicDr John M Denison Secondary School
Secondary: PublicSacred Heart Catholic High School
Secondary: CatholicKeswick High School
Secondary: PublicHuron Heights Secondary School
Secondary: PublicNewmarket High School
Secondary: Public

