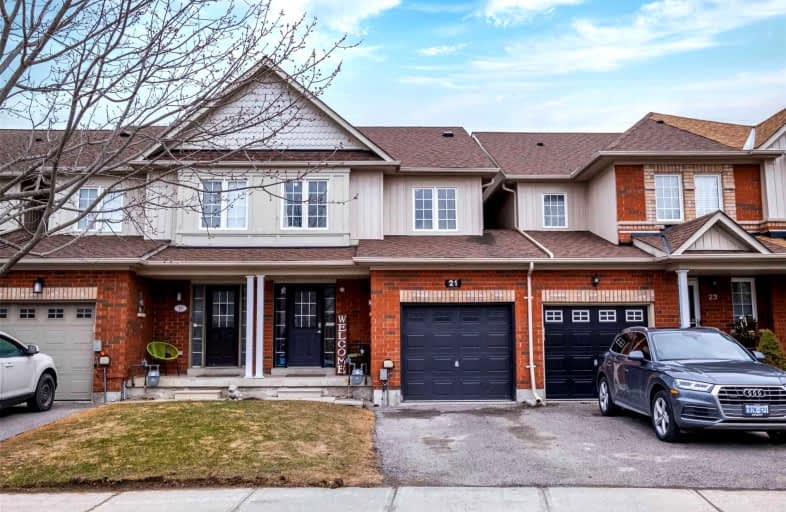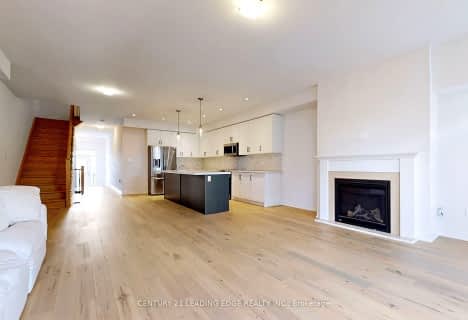Removed on Apr 29, 2022
Note: Property is not currently for sale or for rent.

-
Type: Att/Row/Twnhouse
-
Style: 2-Storey
-
Lot Size: 20.11 x 121.03 Feet
-
Age: No Data
-
Taxes: $2,681 per year
-
Days on Site: 25 Days
-
Added: Apr 04, 2022 (3 weeks on market)
-
Updated:
-
Last Checked: 2 months ago
-
MLS®#: N5562143
-
Listed By: Crescendo realty inc., brokerage
Beautiful 3 Bed Townhome Nestled In The Heart Of Mt Albert. Steps To Schools, Trails & Transit, 10 Min To 404. Who Could Ask For More? Stunning Kitchen Boasts Porcelain Counters, Gas Stove, Stone Backsplash & Breakfast Bar. Pot Lights & Upgraded Laminate Flrs Thru Out Main Flr. Liv Rm Walks Out To Party Size Deck & Large Fenced Yard. Prime Br Features W/I Closet, & Semi-Ensuite 5Pc Bath. Access From Garage To Backyard! Come And See This Stunner For Yourself.
Extras
Incl. B/I Dishwasher, Gas Stove, Fridge, B/I Microwave. All Elfs, Front Load Washer & Dryer, Central Vac & Related Equip, W Floor Collection In Kitchen. Roof 2016, Deck, Furnace, Air Conditioner Washer & Dryer All 2021! Water Softener As Is
Property Details
Facts for 21 Battenberg Court, East Gwillimbury
Status
Days on Market: 25
Last Status: Suspended
Sold Date: Jun 07, 2025
Closed Date: Nov 30, -0001
Expiry Date: Jun 06, 2022
Unavailable Date: Apr 29, 2022
Input Date: Apr 04, 2022
Property
Status: Sale
Property Type: Att/Row/Twnhouse
Style: 2-Storey
Area: East Gwillimbury
Community: Mt Albert
Availability Date: Flex
Inside
Bedrooms: 3
Bathrooms: 2
Kitchens: 1
Rooms: 6
Den/Family Room: No
Air Conditioning: Central Air
Fireplace: No
Laundry Level: Lower
Central Vacuum: Y
Washrooms: 2
Building
Basement: Part Fin
Heat Type: Forced Air
Heat Source: Gas
Exterior: Brick
Exterior: Vinyl Siding
Water Supply: Municipal
Special Designation: Unknown
Parking
Driveway: Private
Garage Spaces: 1
Garage Type: Attached
Covered Parking Spaces: 2
Total Parking Spaces: 3
Fees
Tax Year: 2022
Tax Legal Description: Pt. Blk. 113, Plan 65M-3702
Taxes: $2,681
Highlights
Feature: Clear View
Feature: Cul De Sac
Feature: Fenced Yard
Feature: Golf
Feature: Grnbelt/Conserv
Feature: School
Land
Cross Street: King Street E & Cent
Municipality District: East Gwillimbury
Fronting On: South
Pool: None
Sewer: Sewers
Lot Depth: 121.03 Feet
Lot Frontage: 20.11 Feet
Additional Media
- Virtual Tour: https://youtu.be/X-lwf-KRZ1Y
Rooms
Room details for 21 Battenberg Court, East Gwillimbury
| Type | Dimensions | Description |
|---|---|---|
| Foyer Main | 2.59 x 3.48 | Tile Floor, Closet, W/O To Porch |
| Kitchen Main | 2.35 x 2.91 | Breakfast Bar, Backsplash, Laminate |
| Living Main | 3.05 x 5.01 | W/O To Deck, Pot Lights, Laminate |
| Dining Main | 2.43 x 2.71 | Open Concept, Laminate, Pot Lights |
| Prim Bdrm 2nd | 3.77 x 5.15 | Semi Ensuite, W/I Closet, Laminate |
| 2nd Br 2nd | 2.59 x 3.32 | Closet, Large Window, Laminate |
| 3rd Br 2nd | 2.50 x 2.96 | Large Window, Laminate, O/Looks Frontyard |
| Rec Lower | 5.71 x 5.01 | Window, Vinyl Floor, Laundry Sink |

| XXXXXXXX | XXX XX, XXXX |
XXXXXXX XXX XXXX |
|
| XXX XX, XXXX |
XXXXXX XXX XXXX |
$XXX,XXX | |
| XXXXXXXX | XXX XX, XXXX |
XXXXXXX XXX XXXX |
|
| XXX XX, XXXX |
XXXXXX XXX XXXX |
$X,XXX | |
| XXXXXXXX | XXX XX, XXXX |
XXXX XXX XXXX |
$XXX,XXX |
| XXX XX, XXXX |
XXXXXX XXX XXXX |
$XXX,XXX | |
| XXXXXXXX | XXX XX, XXXX |
XXXXXXX XXX XXXX |
|
| XXX XX, XXXX |
XXXXXX XXX XXXX |
$XXX,XXX | |
| XXXXXXXX | XXX XX, XXXX |
XXXXXXX XXX XXXX |
|
| XXX XX, XXXX |
XXXXXX XXX XXXX |
$XXX,XXX |
| XXXXXXXX XXXXXXX | XXX XX, XXXX | XXX XXXX |
| XXXXXXXX XXXXXX | XXX XX, XXXX | $839,900 XXX XXXX |
| XXXXXXXX XXXXXXX | XXX XX, XXXX | XXX XXXX |
| XXXXXXXX XXXXXX | XXX XX, XXXX | $1,600 XXX XXXX |
| XXXXXXXX XXXX | XXX XX, XXXX | $520,000 XXX XXXX |
| XXXXXXXX XXXXXX | XXX XX, XXXX | $549,000 XXX XXXX |
| XXXXXXXX XXXXXXX | XXX XX, XXXX | XXX XXXX |
| XXXXXXXX XXXXXX | XXX XX, XXXX | $579,900 XXX XXXX |
| XXXXXXXX XXXXXXX | XXX XX, XXXX | XXX XXXX |
| XXXXXXXX XXXXXX | XXX XX, XXXX | $579,900 XXX XXXX |

Our Lady of Good Counsel Catholic Elementary School
Elementary: CatholicSharon Public School
Elementary: PublicBallantrae Public School
Elementary: PublicScott Central Public School
Elementary: PublicMount Albert Public School
Elementary: PublicRobert Munsch Public School
Elementary: PublicOur Lady of the Lake Catholic College High School
Secondary: CatholicSutton District High School
Secondary: PublicSacred Heart Catholic High School
Secondary: CatholicKeswick High School
Secondary: PublicHuron Heights Secondary School
Secondary: PublicNewmarket High School
Secondary: Public- 3 bath
- 3 bed
86 Lyall Stokes Circle, East Gwillimbury, Ontario • L0G 1M0 • Mt Albert
- 3 bath
- 3 bed
- 1500 sqft
56 Cupples Farm Lane, East Gwillimbury, Ontario • L0G 1M0 • Mt Albert



