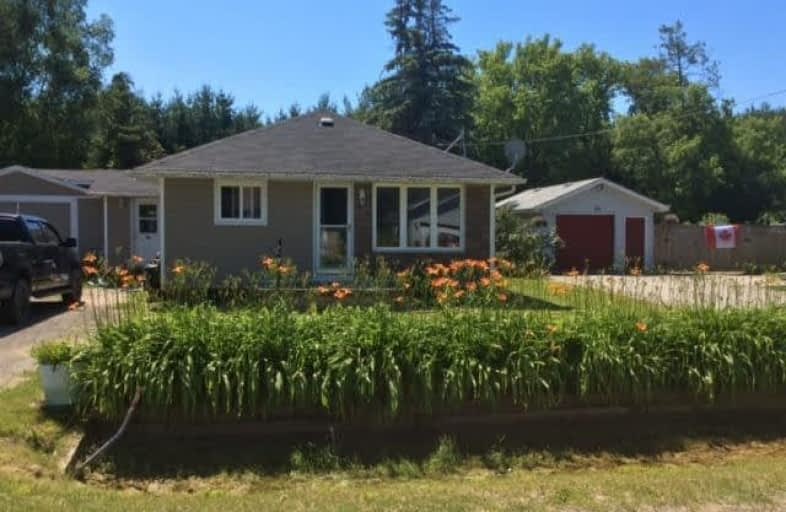Sold on Aug 24, 2017
Note: Property is not currently for sale or for rent.

-
Type: Detached
-
Style: Bungalow
-
Lot Size: 66 x 145.2 Feet
-
Age: No Data
-
Taxes: $1,898 per year
-
Days on Site: 43 Days
-
Added: Sep 07, 2019 (1 month on market)
-
Updated:
-
Last Checked: 2 months ago
-
MLS®#: N3870303
-
Listed By: Keller williams realty centres, brokerage
Welcome To 21 York St. This Charming 2 Bedroom Home On A Beautiful Large Lot Is Full Of Potential. Recently Renovated Eat In Kitchen, Features Granite Counters And Walk Out To Large Deck. Fully Fenced Yard With Gated Access On Both Sides.
Extras
Stainless Steel Appliances In Kitchen. Washer & Dryer
Property Details
Facts for 21 York Street, East Gwillimbury
Status
Days on Market: 43
Last Status: Sold
Sold Date: Aug 24, 2017
Closed Date: Sep 28, 2017
Expiry Date: Oct 31, 2017
Sold Price: $334,000
Unavailable Date: Aug 24, 2017
Input Date: Jul 12, 2017
Property
Status: Sale
Property Type: Detached
Style: Bungalow
Area: East Gwillimbury
Community: Rural East Gwillimbury
Availability Date: Tba
Inside
Bedrooms: 2
Bathrooms: 1
Kitchens: 1
Rooms: 5
Den/Family Room: No
Air Conditioning: None
Fireplace: No
Laundry Level: Main
Central Vacuum: N
Washrooms: 1
Utilities
Electricity: Yes
Gas: No
Telephone: Yes
Building
Basement: Crawl Space
Heat Type: Baseboard
Heat Source: Electric
Exterior: Alum Siding
Water Supply Type: Sand Point W
Water Supply: Well
Special Designation: Unknown
Other Structures: Garden Shed
Parking
Driveway: Private
Garage Spaces: 1
Garage Type: Attached
Covered Parking Spaces: 5
Total Parking Spaces: 6
Fees
Tax Year: 2016
Tax Legal Description: Lt 42 Pl 65 East Gwillimbury ; East Gwillimbury
Taxes: $1,898
Highlights
Feature: Campground
Land
Cross Street: Hwy 48 & Ravenshoe
Municipality District: East Gwillimbury
Fronting On: South
Pool: None
Sewer: Septic
Lot Depth: 145.2 Feet
Lot Frontage: 66 Feet
Rooms
Room details for 21 York Street, East Gwillimbury
| Type | Dimensions | Description |
|---|---|---|
| Kitchen Main | 2.87 x 5.64 | Eat-In Kitchen, Granite Counter, W/O To Deck |
| Living Main | 3.48 x 4.09 | Laminate |
| Master Main | 3.17 x 2.87 | |
| 2nd Br Main | 3.22 x 2.46 | |
| Utility Main | 2.82 x 2.34 | Side Door |
| XXXXXXXX | XXX XX, XXXX |
XXXX XXX XXXX |
$XXX,XXX |
| XXX XX, XXXX |
XXXXXX XXX XXXX |
$XXX,XXX | |
| XXXXXXXX | XXX XX, XXXX |
XXXXXXX XXX XXXX |
|
| XXX XX, XXXX |
XXXXXX XXX XXXX |
$XXX,XXX |
| XXXXXXXX XXXX | XXX XX, XXXX | $334,000 XXX XXXX |
| XXXXXXXX XXXXXX | XXX XX, XXXX | $369,000 XXX XXXX |
| XXXXXXXX XXXXXXX | XXX XX, XXXX | XXX XXXX |
| XXXXXXXX XXXXXX | XXX XX, XXXX | $399,000 XXX XXXX |

St Bernadette's Catholic Elementary School
Elementary: CatholicBlack River Public School
Elementary: PublicSutton Public School
Elementary: PublicMount Albert Public School
Elementary: PublicRobert Munsch Public School
Elementary: PublicFairwood Public School
Elementary: PublicOur Lady of the Lake Catholic College High School
Secondary: CatholicSutton District High School
Secondary: PublicSacred Heart Catholic High School
Secondary: CatholicKeswick High School
Secondary: PublicHuron Heights Secondary School
Secondary: PublicNewmarket High School
Secondary: Public

