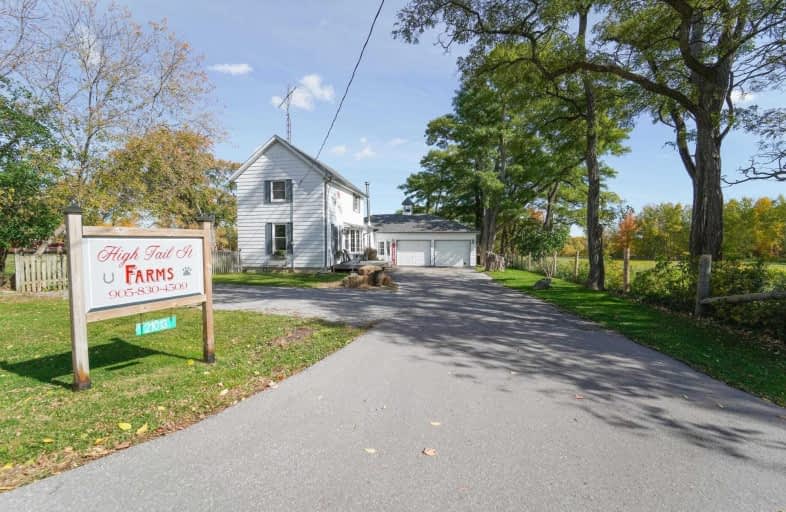Sold on Nov 10, 2020
Note: Property is not currently for sale or for rent.

-
Type: Detached
-
Style: 1 1/2 Storey
-
Lot Size: 91.44 x 57.91 Metres
-
Age: No Data
-
Taxes: $3,576 per year
-
Days on Site: 19 Days
-
Added: Oct 22, 2020 (2 weeks on market)
-
Updated:
-
Last Checked: 3 months ago
-
MLS®#: N4963330
-
Listed By: Re/max hallmark york group realty ltd., brokerage
Don't Miss This Rare Find. Country Living At Its Best. Ideal For Horse Enthusiasts, Animal Lovers Or Those Looking To Enjoy The Peaceful Life. Features Incl Updated Kit, Luxury Vinyl Plank Flooring, F/R W/Jotul Wood Burning Fireplace/New Patio Door & Windows (2017), New Bow Window In D/R (2017), 3-Stall Barn With Tack Room/Water Supply, New Shingles (2014), New Eavestroughs (2017), New Wtr Sftnr (2018), New Front Deck (2017). Close To 404 & Amenities.
Extras
Incl: All Elfs, All Blinds, All Fab W/Covers, Fridge, Stove, B/I Dw, Micro, W&D, Napoleon Electric Wall Fireplace, C/Vac&Attach, Sat Dish, Workbench/Shelves In Garage, Lumber In Loft, Hwh (O), Wtr Sftnr(O) Excl: All Farm & Equiine Equipment
Property Details
Facts for 21013 Warden Avenue, East Gwillimbury
Status
Days on Market: 19
Last Status: Sold
Sold Date: Nov 10, 2020
Closed Date: Dec 22, 2020
Expiry Date: Apr 30, 2021
Sold Price: $860,000
Unavailable Date: Nov 19, 2020
Input Date: Oct 22, 2020
Prior LSC: Sold
Property
Status: Sale
Property Type: Detached
Style: 1 1/2 Storey
Area: East Gwillimbury
Community: Queensville
Availability Date: 60 Days/Tba
Inside
Bedrooms: 3
Bathrooms: 1
Kitchens: 1
Rooms: 6
Den/Family Room: Yes
Air Conditioning: Window Unit
Fireplace: Yes
Laundry Level: Main
Washrooms: 1
Building
Basement: Unfinished
Heat Type: Forced Air
Heat Source: Oil
Exterior: Alum Siding
Water Supply Type: Drilled Well
Water Supply: Well
Special Designation: Unknown
Other Structures: Barn
Other Structures: Box Stall
Parking
Driveway: Private
Garage Spaces: 2
Garage Type: Attached
Covered Parking Spaces: 8
Total Parking Spaces: 10
Fees
Tax Year: 2020
Tax Legal Description: Con 5 Pt Lot 24 Rp 65R16929 Pts 2 & 3
Taxes: $3,576
Highlights
Feature: Fenced Yard
Feature: Golf
Feature: Level
Feature: School Bus Route
Feature: Wooded/Treed
Land
Cross Street: Warden & Queensville
Municipality District: East Gwillimbury
Fronting On: East
Pool: None
Sewer: Septic
Lot Depth: 57.91 Metres
Lot Frontage: 91.44 Metres
Lot Irregularities: Irregular Rear: 91.44
Acres: .50-1.99
Zoning: Rural
Additional Media
- Virtual Tour: https://advirtours.view.property/1716045?idx=1
Rooms
Room details for 21013 Warden Avenue, East Gwillimbury
| Type | Dimensions | Description |
|---|---|---|
| Great Rm Ground | 4.65 x 7.74 | Vinyl Floor, Fireplace, W/O To Patio |
| Kitchen Ground | 2.91 x 4.71 | Vinyl Floor, Updated, Backsplash |
| Dining Ground | 2.89 x 4.64 | Vinyl Floor, Bow Window, South View |
| Master 2nd | 2.92 x 4.53 | Vinyl Floor, Closet, South View |
| 2nd Br 2nd | 2.87 x 2.93 | Vinyl Floor, West View |
| 3rd Br Ground | 2.91 x 4.63 | Vinyl Floor, West View |
| XXXXXXXX | XXX XX, XXXX |
XXXX XXX XXXX |
$XXX,XXX |
| XXX XX, XXXX |
XXXXXX XXX XXXX |
$XXX,XXX |
| XXXXXXXX XXXX | XXX XX, XXXX | $860,000 XXX XXXX |
| XXXXXXXX XXXXXX | XXX XX, XXXX | $869,900 XXX XXXX |

Queensville Public School
Elementary: PublicPrince of Peace Catholic Elementary School
Elementary: CatholicOur Lady of Good Counsel Catholic Elementary School
Elementary: CatholicJersey Public School
Elementary: PublicFairwood Public School
Elementary: PublicLake Simcoe Public School
Elementary: PublicOur Lady of the Lake Catholic College High School
Secondary: CatholicDr John M Denison Secondary School
Secondary: PublicSacred Heart Catholic High School
Secondary: CatholicKeswick High School
Secondary: PublicHuron Heights Secondary School
Secondary: PublicNewmarket High School
Secondary: Public

