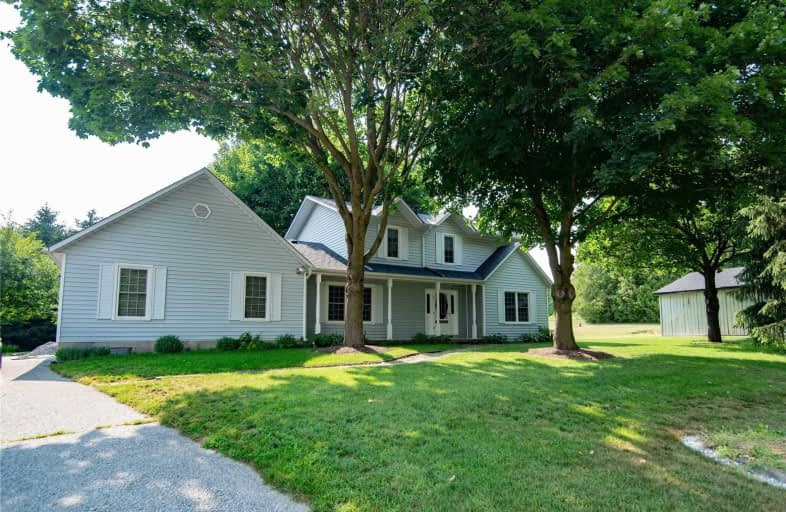Sold on Jul 16, 2020
Note: Property is not currently for sale or for rent.

-
Type: Detached
-
Style: 2-Storey
-
Lot Size: 403.38 x 249.93 Feet
-
Age: No Data
-
Taxes: $4,350 per year
-
Days on Site: 6 Days
-
Added: Jul 10, 2020 (6 days on market)
-
Updated:
-
Last Checked: 2 months ago
-
MLS®#: N4825731
-
Listed By: Exp realty, brokerage
Plantation Style Two Storey Home, Four Bedrooms, Two Bathroom's, Open Concept Main Floor, With Hardwood Floors Throughout, Nestled On Two Plus Acres, Two Large Work Shops, Stylish And Spacious, Close To All The Area Amenities, Hwy 400 & 404 And Go Train. An Unspoiled Basement, Waiting For Your Creative Touches. Truly A Rare Opportunity To Be In A Highly Desired Area. Your Family Will Love It Here!!
Extras
Fridge, Dishwasher, Cook Top, Wall Oven, All Elf's, All Window Coverings, Washer/Dryer, Garage Door Openers(2) And Remotes, Back Yard Shed. *In Favour Of The Corporation Of The Town Of East Gwillimbury, As In Yr404175. **250.05 Ft X 264.71.
Property Details
Facts for 21528 Warden Avenue, East Gwillimbury
Status
Days on Market: 6
Last Status: Sold
Sold Date: Jul 16, 2020
Closed Date: Aug 27, 2020
Expiry Date: Nov 01, 2020
Sold Price: $1,090,000
Unavailable Date: Jul 16, 2020
Input Date: Jul 10, 2020
Property
Status: Sale
Property Type: Detached
Style: 2-Storey
Area: East Gwillimbury
Community: Rural East Gwillimbury
Availability Date: 45 Days Tbd
Inside
Bedrooms: 4
Bathrooms: 2
Kitchens: 1
Rooms: 10
Den/Family Room: Yes
Air Conditioning: Central Air
Fireplace: No
Laundry Level: Main
Washrooms: 2
Utilities
Electricity: Yes
Gas: Yes
Cable: Available
Telephone: Available
Building
Basement: Full
Heat Type: Forced Air
Heat Source: Propane
Exterior: Vinyl Siding
UFFI: No
Water Supply: Well
Physically Handicapped-Equipped: N
Special Designation: Unknown
Other Structures: Drive Shed
Retirement: N
Parking
Driveway: Private
Garage Spaces: 2
Garage Type: Attached
Covered Parking Spaces: 20
Total Parking Spaces: 22
Fees
Tax Year: 2020
Tax Legal Description: Lot 1, Plan 65M3714, East Gwillimbury. S/T Ease*
Taxes: $4,350
Highlights
Feature: Level
Feature: Place Of Worship
Feature: School
Land
Cross Street: Warden And Queensvil
Municipality District: East Gwillimbury
Fronting On: West
Parcel Number: 034580210
Pool: None
Sewer: Septic
Lot Depth: 249.93 Feet
Lot Frontage: 403.38 Feet
Lot Irregularities: 47.01 Ft X 224.09 Ft
Acres: 2-4.99
Zoning: Residential
Waterfront: None
Additional Media
- Virtual Tour: https://iplayerhd.com/player/video/8ed2d789-7799-4a22-b6c9-b63c07407eb0/share
Rooms
Room details for 21528 Warden Avenue, East Gwillimbury
| Type | Dimensions | Description |
|---|---|---|
| Foyer Main | 3.60 x 4.04 | Hardwood Floor, Window, Open Concept |
| Dining Main | 4.68 x 3.97 | Hardwood Floor, Window |
| Living Main | 3.50 x 4.69 | Hardwood Floor, Window |
| Kitchen Main | 3.06 x 7.70 | Hardwood Floor, Eat-In Kitchen, W/O To Deck |
| Laundry Main | 2.22 x 3.40 | W/O To Garage, Window, W/O To Deck |
| Master Upper | 3.68 x 3.93 | Laminate, Double Closet, Ensuite Bath |
| 2nd Br Upper | 2.78 x 2.98 | Laminate, Closet, Window |
| 3rd Br Upper | 2.47 x 3.92 | Laminate, Closet, Window |
| 4th Br Upper | 3.76 x 3.17 | Laminate, Double Closet, Window |
| XXXXXXXX | XXX XX, XXXX |
XXXX XXX XXXX |
$X,XXX,XXX |
| XXX XX, XXXX |
XXXXXX XXX XXXX |
$X,XXX,XXX |
| XXXXXXXX XXXX | XXX XX, XXXX | $1,090,000 XXX XXXX |
| XXXXXXXX XXXXXX | XXX XX, XXXX | $1,099,000 XXX XXXX |

Queensville Public School
Elementary: PublicOur Lady of the Lake Catholic Elementary School
Elementary: CatholicPrince of Peace Catholic Elementary School
Elementary: CatholicJersey Public School
Elementary: PublicFairwood Public School
Elementary: PublicLake Simcoe Public School
Elementary: PublicOur Lady of the Lake Catholic College High School
Secondary: CatholicDr John M Denison Secondary School
Secondary: PublicSacred Heart Catholic High School
Secondary: CatholicKeswick High School
Secondary: PublicHuron Heights Secondary School
Secondary: PublicNewmarket High School
Secondary: Public

