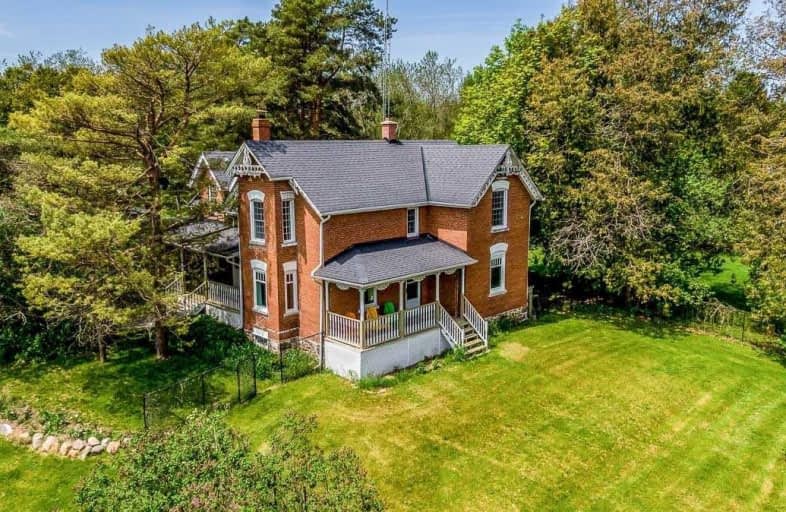Sold on Sep 17, 2020
Note: Property is not currently for sale or for rent.

-
Type: Detached
-
Style: 2-Storey
-
Lot Size: 189.03 x 653.5 Feet
-
Age: No Data
-
Taxes: $4,826 per year
-
Days on Site: 55 Days
-
Added: Jul 24, 2020 (1 month on market)
-
Updated:
-
Last Checked: 3 months ago
-
MLS®#: N4844066
-
Listed By: Lander realty inc., brokerage
There Has Never Been A Better Time To Embrace The Country Living Lifestyle. This Beautiful Property Offers Over 6 Acres, A Charming Updated Victorian-Style 5 Bdrm Home & 2 Large Outbuildings & A Bunkie. Whether You Are Looking For Room To Spread Out, Or You Long For The Peace & Quiet Of Sitting On The Covered Porch Sipping Your Coffee Watching The Kids Play, This Home Has It All With Room For All Your Toys! Gather Your Family*
Extras
*Around The Oversized Island In The Custom Cherrywood Kitchen W/Soapstone Counters & Entertain In Your Formal Dining Rm. From The Minute You Drive Up The Driveway Your Stress Will Be Gone & You'll Know You Have Found Your "Home Sweet Home"
Property Details
Facts for 21572 Warden Avenue, East Gwillimbury
Status
Days on Market: 55
Last Status: Sold
Sold Date: Sep 17, 2020
Closed Date: Dec 15, 2020
Expiry Date: Oct 27, 2020
Sold Price: $1,299,000
Unavailable Date: Sep 17, 2020
Input Date: Jul 24, 2020
Property
Status: Sale
Property Type: Detached
Style: 2-Storey
Area: East Gwillimbury
Community: Queensville
Availability Date: 60 Days Tba
Inside
Bedrooms: 5
Bathrooms: 2
Kitchens: 1
Rooms: 10
Den/Family Room: Yes
Air Conditioning: None
Fireplace: Yes
Washrooms: 2
Building
Basement: Unfinished
Heat Type: Forced Air
Heat Source: Oil
Exterior: Brick
Water Supply Type: Dug Well
Water Supply: Well
Special Designation: Unknown
Other Structures: Drive Shed
Other Structures: Workshop
Parking
Driveway: Pvt Double
Garage Spaces: 3
Garage Type: Detached
Covered Parking Spaces: 20
Total Parking Spaces: 23
Fees
Tax Year: 2019
Tax Legal Description: Pt Lt 27 Con 4 E Gwillimbury As In R519430 ; East*
Taxes: $4,826
Highlights
Feature: Clear View
Feature: Fenced Yard
Feature: Level
Feature: Wooded/Treed
Land
Cross Street: Warden Ave & Holborn
Municipality District: East Gwillimbury
Fronting On: West
Pool: None
Sewer: Septic
Lot Depth: 653.5 Feet
Lot Frontage: 189.03 Feet
Lot Irregularities: L Shaped S 880.35 Ft
Acres: 5-9.99
Additional Media
- Virtual Tour: https://www.youtube.com/embed/eIcDs5iWqwU
Rooms
Room details for 21572 Warden Avenue, East Gwillimbury
| Type | Dimensions | Description |
|---|---|---|
| Living Main | 5.13 x 5.64 | Hardwood Floor, Crown Moulding, French Doors |
| Dining Main | 3.91 x 6.99 | Hardwood Floor, French Doors, Crown Moulding |
| Family Main | 4.72 x 6.40 | Hardwood Floor, Wood Stove, Walk-Out |
| Kitchen Main | 3.76 x 3.76 | Stone Counter, Centre Island, Breakfast Bar |
| 5th Br Main | 4.24 x 2.90 | Hardwood Floor, Large Closet, Large Window |
| Master 2nd | 4.17 x 4.34 | Hardwood Floor, His/Hers Closets, Pot Lights |
| 2nd Br 2nd | 3.20 x 3.91 | Hardwood Floor, Large Closet, Large Window |
| 3rd Br 2nd | 2.90 x 3.89 | Hardwood Floor, Large Closet, Large Window |
| 4th Br 2nd | 2.49 x 3.76 | Hardwood Floor, Large Closet, Large Window |
| Sitting 2nd | 3.66 x 5.08 | Hardwood Floor, Sunken Room, 5 Pc Bath |
| XXXXXXXX | XXX XX, XXXX |
XXXX XXX XXXX |
$X,XXX,XXX |
| XXX XX, XXXX |
XXXXXX XXX XXXX |
$X,XXX,XXX | |
| XXXXXXXX | XXX XX, XXXX |
XXXXXXX XXX XXXX |
|
| XXX XX, XXXX |
XXXXXX XXX XXXX |
$X,XXX,XXX | |
| XXXXXXXX | XXX XX, XXXX |
XXXXXXX XXX XXXX |
|
| XXX XX, XXXX |
XXXXXX XXX XXXX |
$X,XXX,XXX | |
| XXXXXXXX | XXX XX, XXXX |
XXXXXXXX XXX XXXX |
|
| XXX XX, XXXX |
XXXXXX XXX XXXX |
$X,XXX,XXX |
| XXXXXXXX XXXX | XXX XX, XXXX | $1,299,000 XXX XXXX |
| XXXXXXXX XXXXXX | XXX XX, XXXX | $1,299,000 XXX XXXX |
| XXXXXXXX XXXXXXX | XXX XX, XXXX | XXX XXXX |
| XXXXXXXX XXXXXX | XXX XX, XXXX | $1,395,000 XXX XXXX |
| XXXXXXXX XXXXXXX | XXX XX, XXXX | XXX XXXX |
| XXXXXXXX XXXXXX | XXX XX, XXXX | $1,450,000 XXX XXXX |
| XXXXXXXX XXXXXXXX | XXX XX, XXXX | XXX XXXX |
| XXXXXXXX XXXXXX | XXX XX, XXXX | $1,550,000 XXX XXXX |

Queensville Public School
Elementary: PublicOur Lady of the Lake Catholic Elementary School
Elementary: CatholicPrince of Peace Catholic Elementary School
Elementary: CatholicJersey Public School
Elementary: PublicFairwood Public School
Elementary: PublicLake Simcoe Public School
Elementary: PublicOur Lady of the Lake Catholic College High School
Secondary: CatholicDr John M Denison Secondary School
Secondary: PublicSacred Heart Catholic High School
Secondary: CatholicKeswick High School
Secondary: PublicHuron Heights Secondary School
Secondary: PublicNewmarket High School
Secondary: Public

