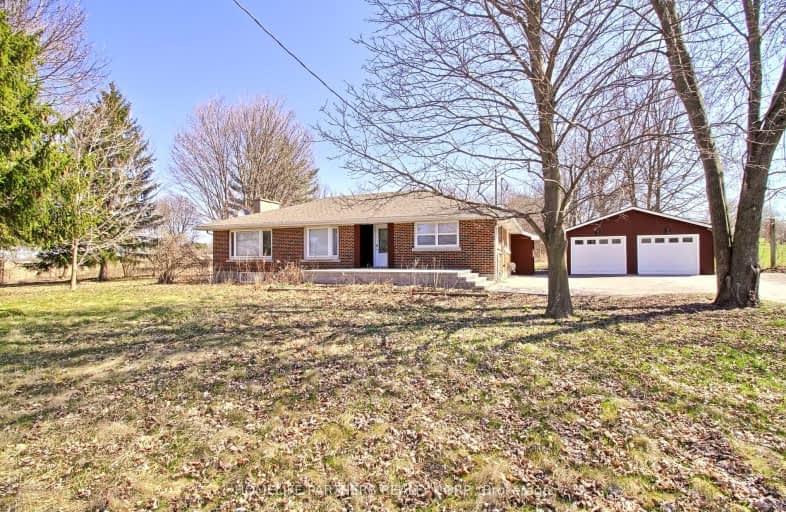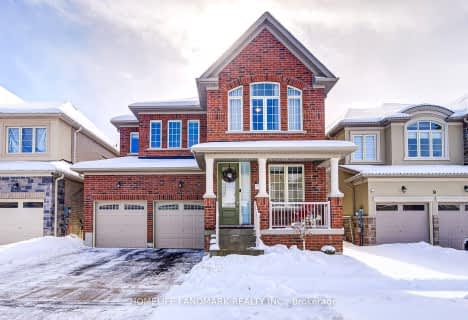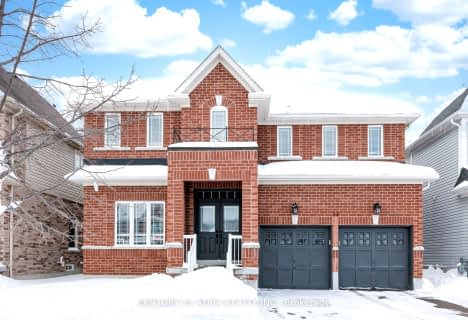Car-Dependent
- Almost all errands require a car.
Somewhat Bikeable
- Almost all errands require a car.

Queensville Public School
Elementary: PublicOur Lady of the Lake Catholic Elementary School
Elementary: CatholicPrince of Peace Catholic Elementary School
Elementary: CatholicJersey Public School
Elementary: PublicFairwood Public School
Elementary: PublicLake Simcoe Public School
Elementary: PublicOur Lady of the Lake Catholic College High School
Secondary: CatholicDr John M Denison Secondary School
Secondary: PublicSacred Heart Catholic High School
Secondary: CatholicKeswick High School
Secondary: PublicHuron Heights Secondary School
Secondary: PublicNewmarket High School
Secondary: Public-
St Louis Bar And Grill
23580 Woodbine Avenue, Keswick, ON L4P 0E2 4.69km -
The Naked Wing
24018 Woodbine Avenue, Georgina, ON L4P 3E9 5.44km -
C J Barleys
213 The Queensway S, Unit 14/15, Georgina, ON L4P 2A7 6.07km
-
Tim Hortons
772 The Queensway S, Suite 690, Georgina, ON L4P 2G6 3.31km -
McDonald's
24018 Woodbine Avenue, Keswick, ON L4P 3E9 5.47km -
Bare Bistro
20237 Kennedy Road, East Gwillimbury, ON L0G 1V0 5.96km
-
Shoppers Drug Mart
417 The Queensway S, Keswick, ON L4P 2C7 4.8km -
Zehrs Market
24018 Woodbine Avenue, Keswick, ON L4P 3E9 5.42km -
New Care Pharmacy
17730 Leslie Street, Unit 109, Newmarket, ON L3Y 3E4 11.95km
-
Country Style
22766 Woodbine Avenue, Georgina, ON L4P 3C8 2.3km -
Queensway Noodle House
672 The Queensway S, Unit 2, Georgina, ON L4P 2G7 3.48km -
Oh Nest Cafe
672 The Queensway S, Georgina, ON L4P 2G7 3.48km
-
Upper Canada Mall
17600 Yonge Street, Newmarket, ON L3Y 4Z1 14.06km -
Cookstown Outlet Mall
3311 County Road 89m, Unit C27, Innisfil, ON L9S 4P6 17.22km -
Smart Centres Aurora
135 First Commerce Drive, Aurora, ON L4G 0G2 18.24km
-
Zehrs Market
24018 Woodbine Avenue, Keswick, ON L4P 3E9 5.42km -
The Queensway Marketplace
205 The Queensway S, Keswick, ON L4P 2A3 6.26km -
Bulk Barn
76 Arlington Drive, Suite 3, Georgina, ON L4P 0A9 6.3km
-
The Beer Store
1100 Davis Drive, Newmarket, ON L3Y 8W8 12.62km -
Lcbo
15830 Bayview Avenue, Aurora, ON L4G 7Y3 17.72km -
LCBO
94 First Commerce Drive, Aurora, ON L4G 0H5 18.49km
-
Esso
22766 Woodbine Avenue, Keswick, ON L4P 3E9 2.3km -
Dale's Transmission
24047 Woodbine Avenue, Keswick, ON L4P 3E9 5.73km -
P/J's Home Comfort
203 Church Street, Keswick, ON L4P 1J9 7.8km
-
The G E M Theatre
11 Church Street, Keswick, ON L4P 3E9 7.7km -
The Gem Theatre
11 Church Street, Georgina, ON L4P 3E9 7.79km -
Stardust
893 Mount Albert Road, East Gwillimbury, ON L0G 1V0 8.91km
-
Newmarket Public Library
438 Park Aveniue, Newmarket, ON L3Y 1W1 14.1km -
Innisfil Public Library
967 Innisfil Beach Road, Innisfil, ON L9S 1V3 17.59km -
Aurora Public Library
15145 Yonge Street, Aurora, ON L4G 1M1 20.37km
-
Southlake Regional Health Centre
596 Davis Drive, Newmarket, ON L3Y 2P9 13.25km -
404 Veterinary Referral and Emergency Hospital
510 Harry Walker Parkway S, Newmarket, ON L3Y 0B3 14.42km -
Royal Victoria Hospital
201 Georgian Drive, Barrie, ON L4M 6M2 31.82km
-
Bayview Park
Bayview Ave (btw Bayview & Lowndes), Keswick ON 5.47km -
Riverdrive Park Playground
East Gwillimbury ON 8.06km -
Anchor Park
East Gwillimbury ON 8.72km
-
TD Bank Financial Group
23532 Woodbine Ave, Keswick ON L4P 0E2 4.39km -
RBC Royal Bank
24018 Woodbine Ave, Keswick ON L4P 0M3 5.69km -
BMO Bank of Montreal
76 Arlington Dr, Keswick ON L4P 0A9 6.32km
- 3 bath
- 4 bed
- 2500 sqft
46 Carness Crescent, Georgina, Ontario • L4P 0B8 • Keswick South
- 4 bath
- 4 bed
- 2500 sqft
44 Carness Crescent, Georgina, Ontario • L4P 0B5 • Keswick South
- 3 bath
- 4 bed
- 2000 sqft
11 Robert Wilson Crescent, Georgina, Ontario • L4P 0G8 • Keswick South
- 4 bath
- 4 bed
- 2500 sqft
25 Father Muckle Avenue, Georgina, Ontario • L4P 0E8 • Keswick South
- 4 bath
- 3 bed
- 2000 sqft
46 Silverstone Crescent, Georgina, Ontario • L4P 4A4 • Keswick South
- 3 bath
- 4 bed
- 2500 sqft
48 Paulgrave Avenue North, Georgina, Ontario • L4P 0B7 • Keswick South














