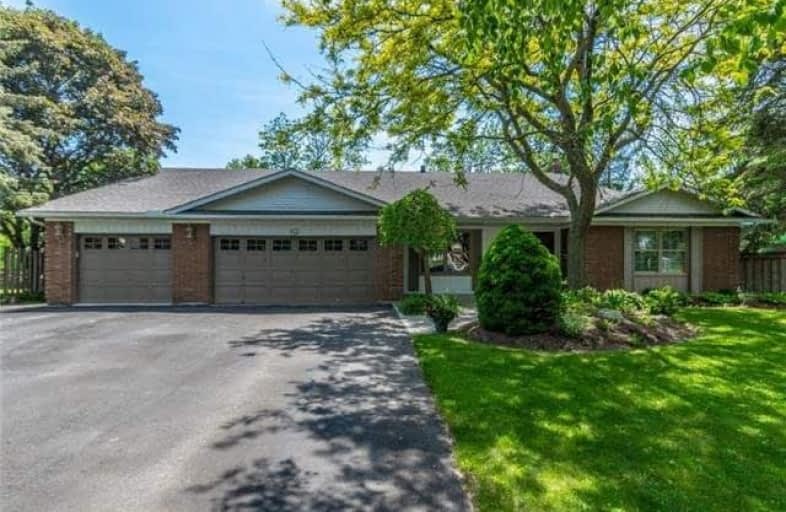Sold on Oct 17, 2018
Note: Property is not currently for sale or for rent.

-
Type: Detached
-
Style: Backsplit 4
-
Lot Size: 88.89 x 179.69 Feet
-
Age: No Data
-
Taxes: $6,275 per year
-
Days on Site: 35 Days
-
Added: Sep 07, 2019 (1 month on market)
-
Updated:
-
Last Checked: 1 month ago
-
MLS®#: N4244835
-
Listed By: Jay miller real estate ltd., brokerage
Outstanding Home On Approx. 1/2 Acre Pie-Shaped Lot W/Backyard Oasis In Queensville! Situated In A Private Crt Feat. Hdwd Flrs, Custom Kitchen W/Island, Formal Dining Rm, Spacious Family Rm W/Wood Burning F/Pl & W/O To A Gorgeous Outdoor Living Space Incl Salt Water Pool, Master Retreat W/Private Office Space & Ensuite, Sep Ground Level, Bright In-Law Suite/Office/Nanny Quarters - Endless Opportunities! Mins To Amenities & Highway 404 - Your Forever Home!!
Extras
Fridge X2, Stove X2, Washer X2, Dryer, Gas Dryer, Bidw, Freezer, B/I Micro, Elfs, Wdw Covgs, Brdlm W/Ld, Cac, Cvac (No Auto On Rmt), Gdo & 2 Rmts Garbage Compactor(As-Is), Shed, Humidifier (As-Is), Water Purifier, Water Softener.See Sch C.
Property Details
Facts for 22 Grant Court, East Gwillimbury
Status
Days on Market: 35
Last Status: Sold
Sold Date: Oct 17, 2018
Closed Date: Feb 15, 2019
Expiry Date: Dec 31, 2018
Sold Price: $1,110,000
Unavailable Date: Oct 17, 2018
Input Date: Sep 12, 2018
Property
Status: Sale
Property Type: Detached
Style: Backsplit 4
Area: East Gwillimbury
Community: Queensville
Availability Date: /Tba
Inside
Bedrooms: 6
Bathrooms: 4
Kitchens: 2
Rooms: 13
Den/Family Room: Yes
Air Conditioning: Central Air
Fireplace: Yes
Central Vacuum: Y
Washrooms: 4
Building
Basement: Finished
Heat Type: Forced Air
Heat Source: Gas
Exterior: Brick
Exterior: Vinyl Siding
Water Supply: Municipal
Special Designation: Unknown
Parking
Driveway: Private
Garage Spaces: 3
Garage Type: Attached
Covered Parking Spaces: 10
Total Parking Spaces: 13
Fees
Tax Year: 2017
Tax Legal Description: Pcl 12-1 Sec M16; Lt 12 Pl M16 ; East Gwillimbury
Taxes: $6,275
Land
Cross Street: Leslie/Milne
Municipality District: East Gwillimbury
Fronting On: South
Pool: Inground
Sewer: Septic
Lot Depth: 179.69 Feet
Lot Frontage: 88.89 Feet
Lot Irregularities: Irreg Pie Lot 18,338
Acres: < .50
Additional Media
- Virtual Tour: https://www.jaymiller.ca/listing/22-grant-court-queensville/unbranded/
Rooms
Room details for 22 Grant Court, East Gwillimbury
| Type | Dimensions | Description |
|---|---|---|
| Living Main | 3.56 x 5.55 | Hardwood Floor, California Shutters, French Doors |
| Dining Main | 3.39 x 4.59 | Hardwood Floor, California Shutters, Formal Rm |
| Kitchen Main | 3.65 x 4.48 | Hardwood Floor, Granite Counter, W/O To Patio |
| Family Lower | 4.25 x 5.36 | Hardwood Floor, Fireplace, W/O To Patio |
| Office Lower | 3.11 x 4.26 | Hardwood Floor, California Shutters, Crown Moulding |
| Master Upper | 4.02 x 5.71 | Hardwood Floor, W/I Closet, 4 Pc Ensuite |
| 2nd Br Upper | 3.08 x 3.99 | Hardwood Floor, Double Closet, Large Window |
| 3rd Br Upper | 2.92 x 3.00 | Hardwood Floor, Double Closet, Large Window |
| 4th Br Upper | 3.59 x 4.16 | Hardwood Floor, Double Closet, Large Window |
| Rec Bsmt | 6.93 x 7.03 | Broadloom, Pot Lights, Window |
| Other Bsmt | 1.72 x 3.47 | Vinyl Floor, B/I Shelves |
| XXXXXXXX | XXX XX, XXXX |
XXXX XXX XXXX |
$X,XXX,XXX |
| XXX XX, XXXX |
XXXXXX XXX XXXX |
$X,XXX,XXX | |
| XXXXXXXX | XXX XX, XXXX |
XXXXXXX XXX XXXX |
|
| XXX XX, XXXX |
XXXXXX XXX XXXX |
$X,XXX,XXX | |
| XXXXXXXX | XXX XX, XXXX |
XXXXXXX XXX XXXX |
|
| XXX XX, XXXX |
XXXXXX XXX XXXX |
$X,XXX,XXX | |
| XXXXXXXX | XXX XX, XXXX |
XXXXXXX XXX XXXX |
|
| XXX XX, XXXX |
XXXXXX XXX XXXX |
$X,XXX,XXX | |
| XXXXXXXX | XXX XX, XXXX |
XXXXXXX XXX XXXX |
|
| XXX XX, XXXX |
XXXXXX XXX XXXX |
$X,XXX,XXX | |
| XXXXXXXX | XXX XX, XXXX |
XXXXXXX XXX XXXX |
|
| XXX XX, XXXX |
XXXXXX XXX XXXX |
$X,XXX,XXX | |
| XXXXXXXX | XXX XX, XXXX |
XXXXXXX XXX XXXX |
|
| XXX XX, XXXX |
XXXXXX XXX XXXX |
$X,XXX,XXX |
| XXXXXXXX XXXX | XXX XX, XXXX | $1,110,000 XXX XXXX |
| XXXXXXXX XXXXXX | XXX XX, XXXX | $1,148,000 XXX XXXX |
| XXXXXXXX XXXXXXX | XXX XX, XXXX | XXX XXXX |
| XXXXXXXX XXXXXX | XXX XX, XXXX | $1,148,000 XXX XXXX |
| XXXXXXXX XXXXXXX | XXX XX, XXXX | XXX XXXX |
| XXXXXXXX XXXXXX | XXX XX, XXXX | $1,188,000 XXX XXXX |
| XXXXXXXX XXXXXXX | XXX XX, XXXX | XXX XXXX |
| XXXXXXXX XXXXXX | XXX XX, XXXX | $1,295,000 XXX XXXX |
| XXXXXXXX XXXXXXX | XXX XX, XXXX | XXX XXXX |
| XXXXXXXX XXXXXX | XXX XX, XXXX | $1,377,000 XXX XXXX |
| XXXXXXXX XXXXXXX | XXX XX, XXXX | XXX XXXX |
| XXXXXXXX XXXXXX | XXX XX, XXXX | $1,548,000 XXX XXXX |
| XXXXXXXX XXXXXXX | XXX XX, XXXX | XXX XXXX |
| XXXXXXXX XXXXXX | XXX XX, XXXX | $1,595,000 XXX XXXX |

Queensville Public School
Elementary: PublicÉÉC Jean-Béliveau
Elementary: CatholicGood Shepherd Catholic Elementary School
Elementary: CatholicHolland Landing Public School
Elementary: PublicOur Lady of Good Counsel Catholic Elementary School
Elementary: CatholicSharon Public School
Elementary: PublicOur Lady of the Lake Catholic College High School
Secondary: CatholicDr John M Denison Secondary School
Secondary: PublicSacred Heart Catholic High School
Secondary: CatholicKeswick High School
Secondary: PublicHuron Heights Secondary School
Secondary: PublicNewmarket High School
Secondary: Public

