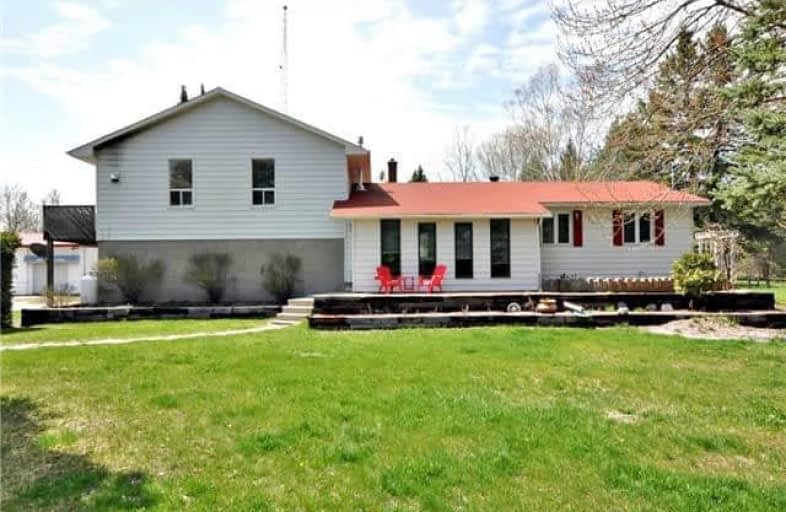Sold on Feb 09, 2018
Note: Property is not currently for sale or for rent.

-
Type: Detached
-
Style: Sidesplit 3
-
Lot Size: 658.85 x 378.24 Feet
-
Age: No Data
-
Taxes: $6,716 per year
-
Days on Site: 178 Days
-
Added: Sep 07, 2019 (5 months on market)
-
Updated:
-
Last Checked: 3 months ago
-
MLS®#: N3900050
-
Listed By: Sutton group-heritage realty inc., brokerage
Country Retreat - *2 H0Mes On 1 Lot" - 658' Frontage - Investors Dream - Live In One Home & Rent The Other. Approx. 6 Cleared Acres. Main Residence Is A Well Maintained Side-Split W/Double Att. Garage.* 2nd Home Is Spacious 4 Bedroom Bungalow.* Separate Workshop With Power 35' X 45' - Great For All Your Toys! Min. To 404. See Attached Schedule For Bungalow Info. Great Homes For Entertaining -Home Shows Well. *Build Your Dream Home*
Extras
Electric Light Fixtures, Soaker Tub, Appliances (As Is), 2 Gas Fireplaces, Window Coverings, Ceiling Fans, Hardwood Floors In Some Rooms. Roof Reshingled On Both Homes 2016. Above Ground Pool. Water Softener (R)(Exclude Washer And Dryer)
Property Details
Facts for 22080 Ontario 48, East Gwillimbury
Status
Days on Market: 178
Last Status: Sold
Sold Date: Feb 09, 2018
Closed Date: Jun 04, 2018
Expiry Date: May 31, 2018
Sold Price: $961,000
Unavailable Date: Feb 09, 2018
Input Date: Aug 15, 2017
Property
Status: Sale
Property Type: Detached
Style: Sidesplit 3
Area: East Gwillimbury
Community: Rural East Gwillimbury
Availability Date: 30 Da/T B A
Inside
Bedrooms: 3
Bedrooms Plus: 2
Bathrooms: 2
Kitchens: 1
Rooms: 7
Den/Family Room: Yes
Air Conditioning: Central Air
Fireplace: Yes
Laundry Level: Upper
Washrooms: 2
Building
Basement: Finished
Heat Type: Forced Air
Heat Source: Oil
Exterior: Alum Siding
Exterior: Brick
Water Supply: Well
Special Designation: Unknown
Parking
Driveway: Private
Garage Spaces: 2
Garage Type: Attached
Covered Parking Spaces: 10
Total Parking Spaces: 10
Fees
Tax Year: 2017
Tax Legal Description: Conc 7 Pt Lot 31 Rs65R20072 Pt 1
Taxes: $6,716
Land
Cross Street: Hwy 48 & Ravenshoe
Municipality District: East Gwillimbury
Fronting On: West
Pool: Abv Grnd
Sewer: Septic
Lot Depth: 378.24 Feet
Lot Frontage: 658.85 Feet
Lot Irregularities: West 485. Rear 656
Acres: 5-9.99
Additional Media
- Virtual Tour: http://mytour.advirtours.com/215729/treb
Rooms
Room details for 22080 Ontario 48, East Gwillimbury
| Type | Dimensions | Description |
|---|---|---|
| Living Main | 4.08 x 5.31 | Hardwood Floor, Fireplace |
| Dining Upper | 3.44 x 8.00 | Hardwood Floor, B/I Bookcase |
| Kitchen Main | 3.03 x 5.47 | Slate Flooring, W/O To Deck |
| Master Main | 6.17 x 7.16 | Broadloom, 4 Pc Ensuite, W/O To Deck |
| Family Upper | 7.61 x 8.17 | Hardwood Floor, Fireplace, W/O To Deck |
| 2nd Br Upper | 3.73 x 4.16 | Broadloom, Wainscoting |
| 3rd Br Upper | 2.91 x 3.73 | Broadloom |
| Rec Bsmt | 3.20 x 9.92 | |
| Den Bsmt | 3.34 x 5.74 | Broadloom |
| Study Bsmt | 2.34 x 4.01 | Broadloom |
| 4th Br Bsmt | 3.24 x 5.93 |
| XXXXXXXX | XXX XX, XXXX |
XXXX XXX XXXX |
$XXX,XXX |
| XXX XX, XXXX |
XXXXXX XXX XXXX |
$XXX,XXX | |
| XXXXXXXX | XXX XX, XXXX |
XXXX XXX XXXX |
$XXX,XXX |
| XXX XX, XXXX |
XXXXXX XXX XXXX |
$XXX,XXX | |
| XXXXXXXX | XXX XX, XXXX |
XXXXXXXX XXX XXXX |
|
| XXX XX, XXXX |
XXXXXX XXX XXXX |
$XXX,XXX |
| XXXXXXXX XXXX | XXX XX, XXXX | $961,000 XXX XXXX |
| XXXXXXXX XXXXXX | XXX XX, XXXX | $999,500 XXX XXXX |
| XXXXXXXX XXXX | XXX XX, XXXX | $800,000 XXX XXXX |
| XXXXXXXX XXXXXX | XXX XX, XXXX | $850,000 XXX XXXX |
| XXXXXXXX XXXXXXXX | XXX XX, XXXX | XXX XXXX |
| XXXXXXXX XXXXXX | XXX XX, XXXX | $850,000 XXX XXXX |

St Bernadette's Catholic Elementary School
Elementary: CatholicBlack River Public School
Elementary: PublicSutton Public School
Elementary: PublicMount Albert Public School
Elementary: PublicRobert Munsch Public School
Elementary: PublicFairwood Public School
Elementary: PublicOur Lady of the Lake Catholic College High School
Secondary: CatholicSutton District High School
Secondary: PublicSacred Heart Catholic High School
Secondary: CatholicKeswick High School
Secondary: PublicHuron Heights Secondary School
Secondary: PublicNewmarket High School
Secondary: Public- 1 bath
- 3 bed
21726 Highway 48, East Gwillimbury, Ontario • L0G 1M0 • Rural East Gwillimbury



