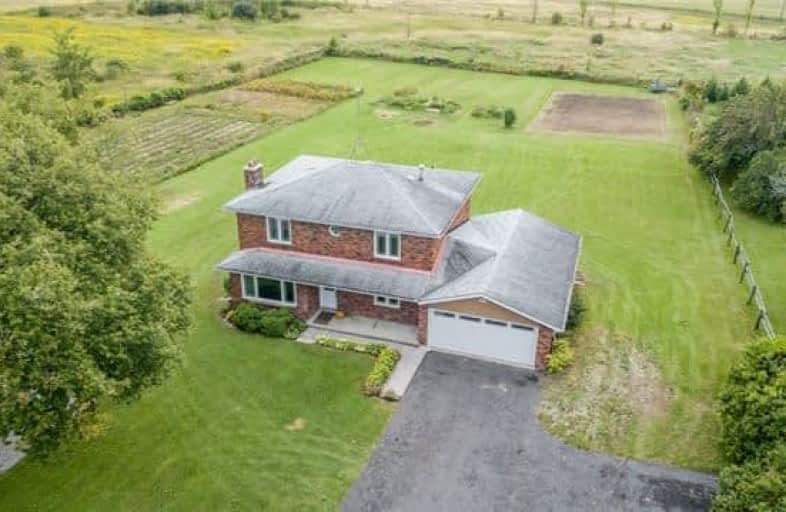Sold on Oct 16, 2018
Note: Property is not currently for sale or for rent.

-
Type: Detached
-
Style: 2-Storey
-
Lot Size: 200 x 428.38 Feet
-
Age: No Data
-
Taxes: $4,150 per year
-
Days on Site: 26 Days
-
Added: Sep 07, 2019 (3 weeks on market)
-
Updated:
-
Last Checked: 2 months ago
-
MLS®#: N4253528
-
Listed By: Mincom millennium realty inc., brokerage
Welcome To This Beautiful 1.96 Acres Property Just Minutes South Of Keswick And The 404 Hwy.This Double Car Garage,5 Bedrm Family Home Embodies The Essence Of The Country And Is Still Convenient For The Commuter.With Hardwood Flooring Flowing Throughout,Large Bright Windows To Enjoy The Views,This Home Is Sure To Charm.A Large Eat In Kitchen And Main Floor Bedrm/Office And Laundry.Master Suite Continues With Hardwood And His & Hers Closets And 4 Pc Ensuite.
Extras
Freshly Laid Reclaimed Asphalt Drive, New A/C (2018), Furnace (2015), Freshly Painted, New Hardwood Upstairs, New Trim Throughout, Most Windows(2017).
Property Details
Facts for 22080 Woodbine Avenue, East Gwillimbury
Status
Days on Market: 26
Last Status: Sold
Sold Date: Oct 16, 2018
Closed Date: Oct 31, 2018
Expiry Date: Feb 18, 2019
Sold Price: $890,000
Unavailable Date: Oct 16, 2018
Input Date: Sep 20, 2018
Property
Status: Sale
Property Type: Detached
Style: 2-Storey
Area: East Gwillimbury
Community: Queensville
Availability Date: 60/90/Tba
Inside
Bedrooms: 5
Bathrooms: 3
Kitchens: 1
Rooms: 8
Den/Family Room: No
Air Conditioning: Central Air
Fireplace: No
Washrooms: 3
Building
Basement: Full
Heat Type: Forced Air
Heat Source: Gas
Exterior: Brick
Water Supply: Well
Special Designation: Unknown
Parking
Driveway: Private
Garage Spaces: 2
Garage Type: Attached
Covered Parking Spaces: 10
Total Parking Spaces: 12
Fees
Tax Year: 2018
Tax Legal Description: Con 3 Pt Lot 31
Taxes: $4,150
Land
Cross Street: Woodbine & Hwy 404
Municipality District: East Gwillimbury
Fronting On: West
Pool: None
Sewer: Septic
Lot Depth: 428.38 Feet
Lot Frontage: 200 Feet
Lot Irregularities: 1.96 Acres
Additional Media
- Virtual Tour: http://wylieford.homelistingtours.com/listing2/-22080-woodbine-avenue
Rooms
Room details for 22080 Woodbine Avenue, East Gwillimbury
| Type | Dimensions | Description |
|---|---|---|
| Living Main | 3.95 x 4.89 | Hardwood Floor, Picture Window |
| Dining Main | 3.67 x 3.78 | Hardwood Floor |
| Kitchen Main | 3.77 x 5.76 | Ceramic Floor, Eat-In Kitchen, Access To Garage |
| 4th Br Main | 3.24 x 3.59 | Hardwood Floor |
| Master 2nd | 3.99 x 3.61 | 4 Pc Ensuite, W/I Closet, Hardwood Floor |
| 2nd Br 2nd | 4.00 x 3.98 | Hardwood Floor, His/Hers Closets |
| 3rd Br 2nd | 3.77 x 2.78 | Hardwood Floor |
| 5th Br 2nd | 2.62 x 2.70 | Hardwood Floor, His/Hers Closets |
| XXXXXXXX | XXX XX, XXXX |
XXXX XXX XXXX |
$XXX,XXX |
| XXX XX, XXXX |
XXXXXX XXX XXXX |
$XXX,XXX |
| XXXXXXXX XXXX | XXX XX, XXXX | $890,000 XXX XXXX |
| XXXXXXXX XXXXXX | XXX XX, XXXX | $899,000 XXX XXXX |

Our Lady of the Lake Catholic Elementary School
Elementary: CatholicPrince of Peace Catholic Elementary School
Elementary: CatholicJersey Public School
Elementary: PublicR L Graham Public School
Elementary: PublicFairwood Public School
Elementary: PublicLake Simcoe Public School
Elementary: PublicOur Lady of the Lake Catholic College High School
Secondary: CatholicDr John M Denison Secondary School
Secondary: PublicSacred Heart Catholic High School
Secondary: CatholicKeswick High School
Secondary: PublicHuron Heights Secondary School
Secondary: PublicNewmarket High School
Secondary: Public

