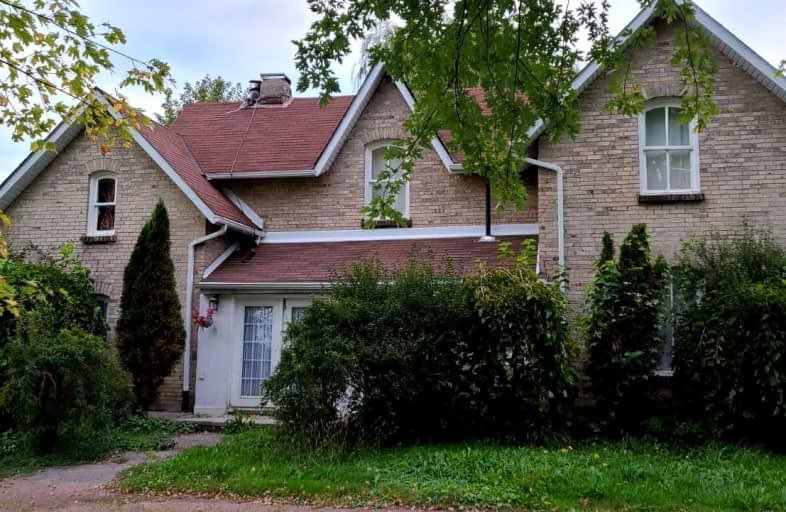Sold on Oct 26, 2021
Note: Property is not currently for sale or for rent.

-
Type: Detached
-
Style: 2-Storey
-
Lot Size: 200 x 440 Feet
-
Age: No Data
-
Taxes: $3,358 per year
-
Days on Site: 8 Days
-
Added: Oct 18, 2021 (1 week on market)
-
Updated:
-
Last Checked: 2 months ago
-
MLS®#: N5405821
-
Listed By: Century 21 leading edge realty inc., brokerage
Fantastic Country Property On Approximately 2 Acres Of Land. What A Great Opportunity To Make This Your Dream Home In The Country. About Half Way Between Newmarket And Keswick.
Extras
Seller Cannot Warrant That Any Chattels Will Remain On The Property.
Property Details
Facts for 22156 Leslie Street North, East Gwillimbury
Status
Days on Market: 8
Last Status: Sold
Sold Date: Oct 26, 2021
Closed Date: Nov 26, 2021
Expiry Date: Dec 31, 2021
Sold Price: $911,000
Unavailable Date: Oct 26, 2021
Input Date: Oct 18, 2021
Prior LSC: Sold
Property
Status: Sale
Property Type: Detached
Style: 2-Storey
Area: East Gwillimbury
Community: Rural East Gwillimbury
Availability Date: 35 Days/Tba
Inside
Bedrooms: 5
Bathrooms: 1
Kitchens: 1
Rooms: 10
Den/Family Room: Yes
Air Conditioning: None
Fireplace: No
Washrooms: 1
Building
Basement: None
Heat Type: Forced Air
Heat Source: Oil
Exterior: Brick
Water Supply: Well
Special Designation: Unknown
Parking
Driveway: Private
Garage Type: None
Covered Parking Spaces: 10
Total Parking Spaces: 10
Fees
Tax Year: 2021
Tax Legal Description: Con 2 Pt Lot 32
Taxes: $3,358
Land
Cross Street: W. Hwy 404 / N. Boag
Municipality District: East Gwillimbury
Fronting On: West
Pool: None
Sewer: Septic
Lot Depth: 440 Feet
Lot Frontage: 200 Feet
Acres: 2-4.99
Rooms
Room details for 22156 Leslie Street North, East Gwillimbury
| Type | Dimensions | Description |
|---|---|---|
| Living Ground | 3.70 x 5.00 | Hardwood Floor |
| Dining Ground | 2.92 x 3.82 | Hardwood Floor |
| Kitchen Ground | 2.98 x 3.58 | Ceramic Floor, W/O To Yard, Backsplash |
| Family Ground | 4.32 x 5.28 | Hardwood Floor |
| Br Ground | 2.86 x 3.71 | Hardwood Floor |
| Prim Bdrm 2nd | 3.91 x 4.22 | Hardwood Floor |
| 2nd Br 2nd | 3.66 x 3.88 | Hardwood Floor |
| 3rd Br 2nd | 2.87 x 3.88 | Hardwood Floor, W/I Closet |
| Great Rm 2nd | 4.38 x 5.04 | Hardwood Floor |
| 4th Br 2nd | 3.72 x 4.05 | Hardwood Floor, W/I Closet |
| XXXXXXXX | XXX XX, XXXX |
XXXX XXX XXXX |
$XXX,XXX |
| XXX XX, XXXX |
XXXXXX XXX XXXX |
$XXX,XXX |
| XXXXXXXX XXXX | XXX XX, XXXX | $911,000 XXX XXXX |
| XXXXXXXX XXXXXX | XXX XX, XXXX | $699,000 XXX XXXX |

Our Lady of the Lake Catholic Elementary School
Elementary: CatholicPrince of Peace Catholic Elementary School
Elementary: CatholicJersey Public School
Elementary: PublicR L Graham Public School
Elementary: PublicFairwood Public School
Elementary: PublicLake Simcoe Public School
Elementary: PublicBradford Campus
Secondary: PublicOur Lady of the Lake Catholic College High School
Secondary: CatholicDr John M Denison Secondary School
Secondary: PublicSacred Heart Catholic High School
Secondary: CatholicKeswick High School
Secondary: PublicHuron Heights Secondary School
Secondary: Public

