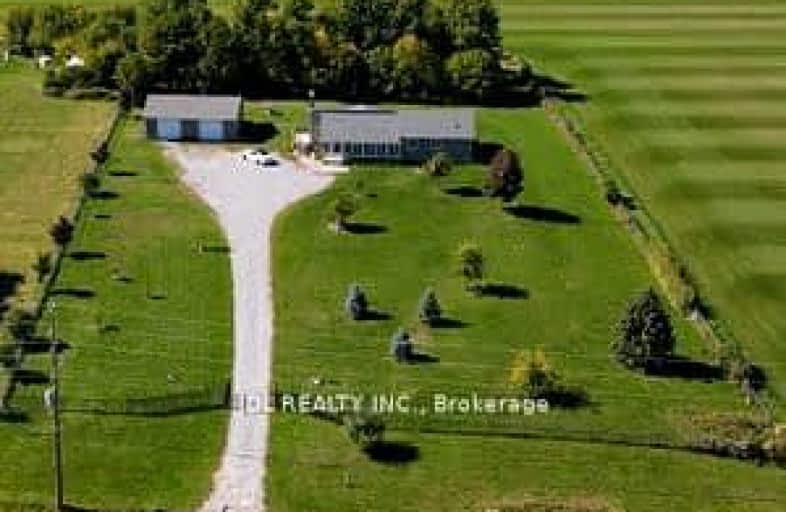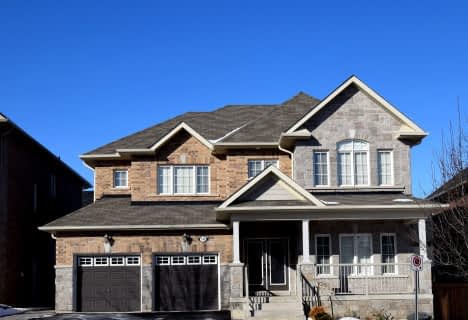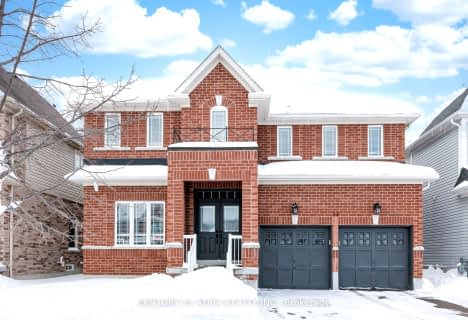Car-Dependent
- Almost all errands require a car.
Somewhat Bikeable
- Most errands require a car.

Our Lady of the Lake Catholic Elementary School
Elementary: CatholicPrince of Peace Catholic Elementary School
Elementary: CatholicJersey Public School
Elementary: PublicR L Graham Public School
Elementary: PublicFairwood Public School
Elementary: PublicLake Simcoe Public School
Elementary: PublicBradford Campus
Secondary: PublicOur Lady of the Lake Catholic College High School
Secondary: CatholicDr John M Denison Secondary School
Secondary: PublicSacred Heart Catholic High School
Secondary: CatholicKeswick High School
Secondary: PublicHuron Heights Secondary School
Secondary: Public-
Valleyview Park
175 Walter English Dr (at Petal Av), East Gwillimbury ON 5.84km -
Riverdrive Park Playground
East Gwillimbury ON 6.61km -
Sharon Hills Park
East Gwillimbury ON 9.41km
-
TD Canada Trust ATM
23532 Woodbine Ave, Keswick ON L4P 0E2 4.44km -
BMO Bank of Montreal
76 Arlington Dr, Keswick ON L4P 0A9 6.19km -
Scotiabank
18233 Leslie St, Newmarket ON L3Y 7V1 10.85km
- 5 bath
- 4 bed
- 2500 sqft
15 Haskins Crescent, Georgina, Ontario • L4P 0H4 • Keswick South
- 4 bath
- 4 bed
- 3000 sqft
105 Kingknoll Crescent, Georgina, Ontario • L4P 0H8 • Keswick South













